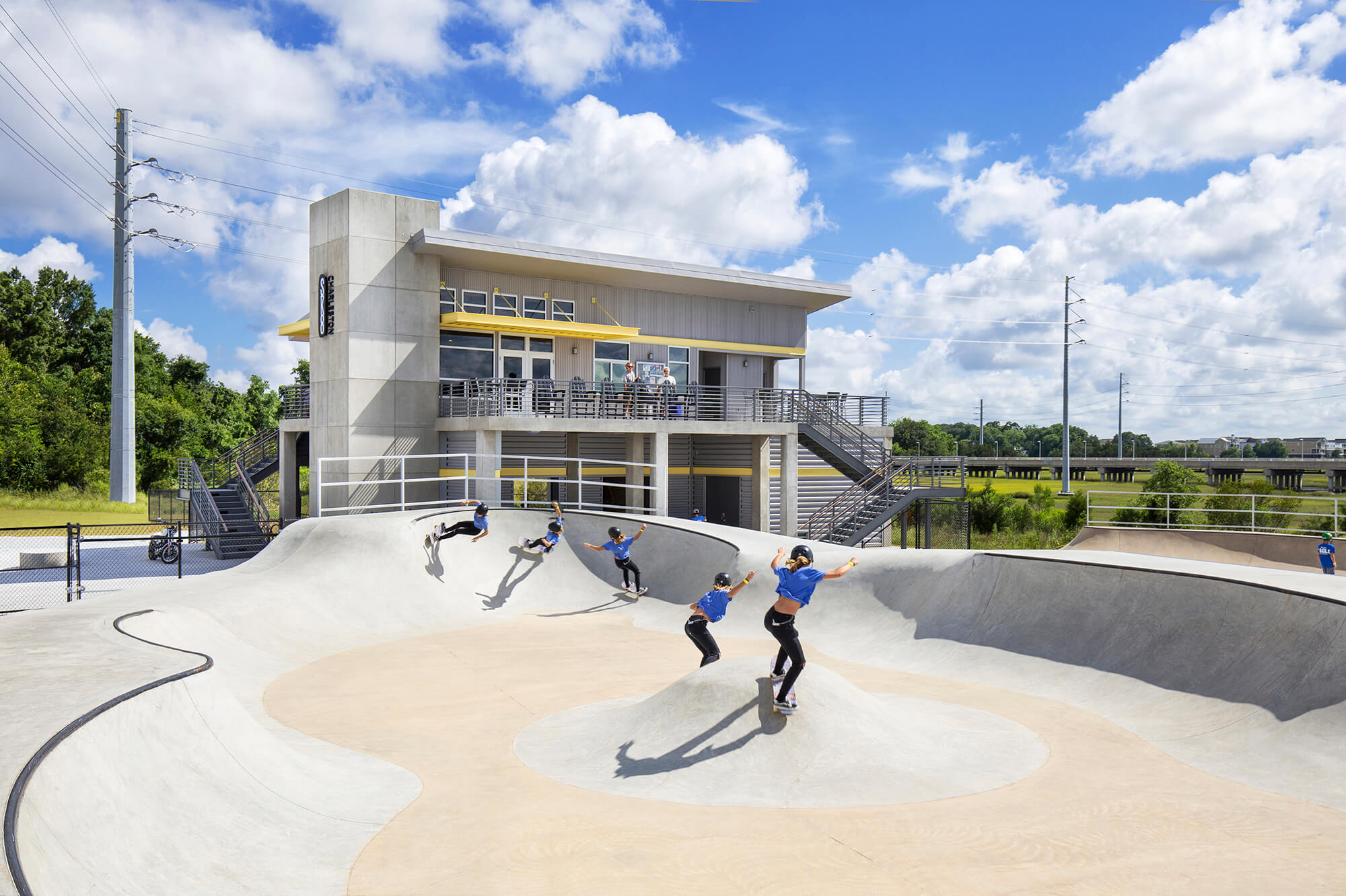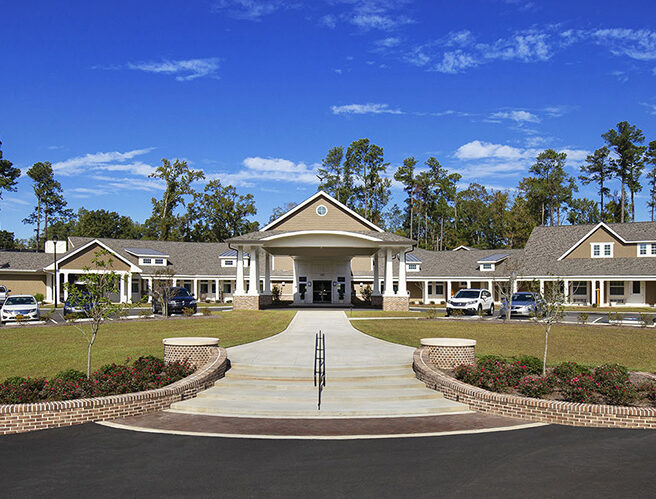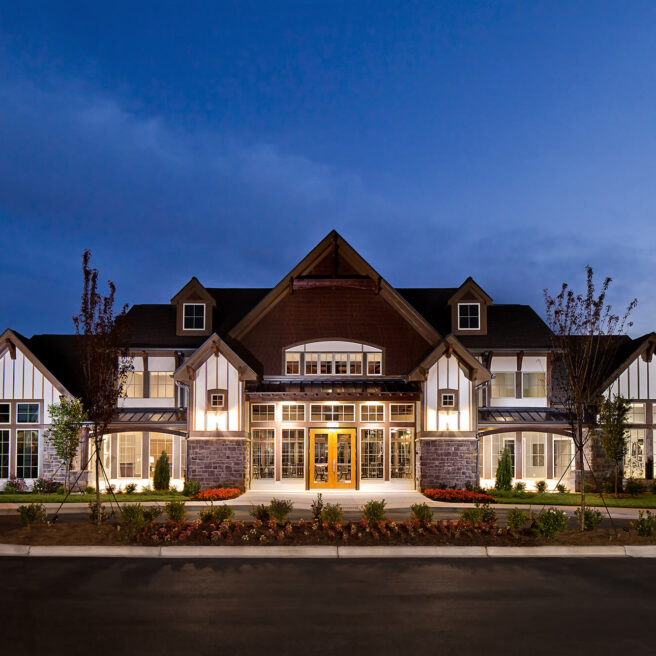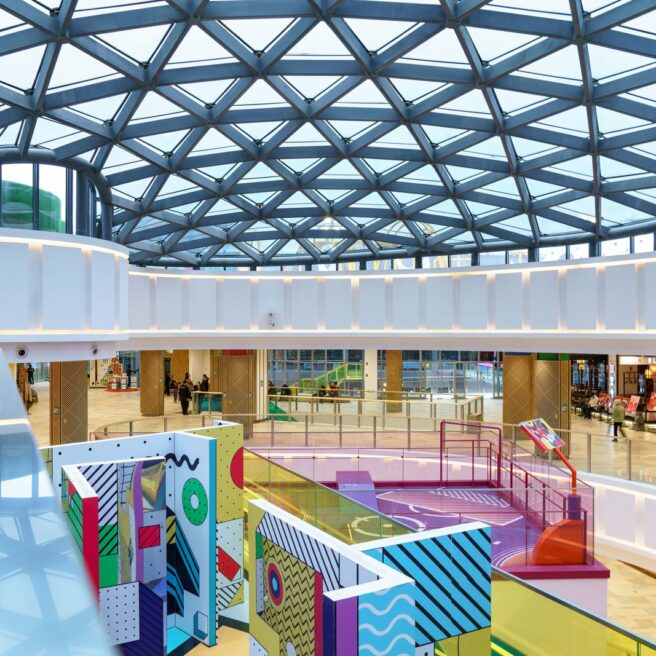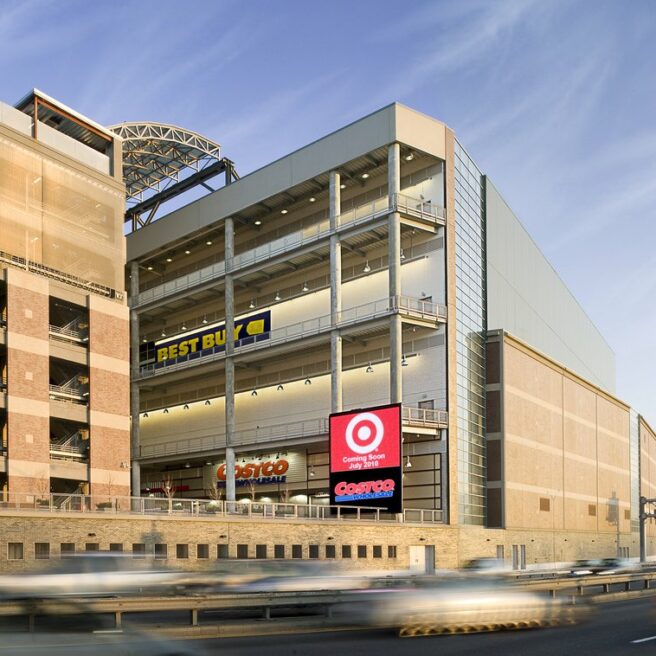GF was tasked with the master planning, landscape architecture, and architecture for Sk8 Charleston, a first-class regional venue with over 30,000 SF of skate-able surface. GF worked closely with world-renowned skate park design experts, Team Pain, on the park’s concrete features. Skate elements include a 220-foot long snake run, two bowls, and a 320-foot long street section with rails, stairs, ledges, and extensions which runs the entire length of the park.
Covered and uncovered seating and an observation deck are provided by the park’s contemporary support facility. The approximately 1,500 SF building houses a skate shop, concessions, and restrooms. Other features of the park include an event lawn, ample parking, a drop-off area, and specialized sport lighting which enables night usage and enhances visibility.
