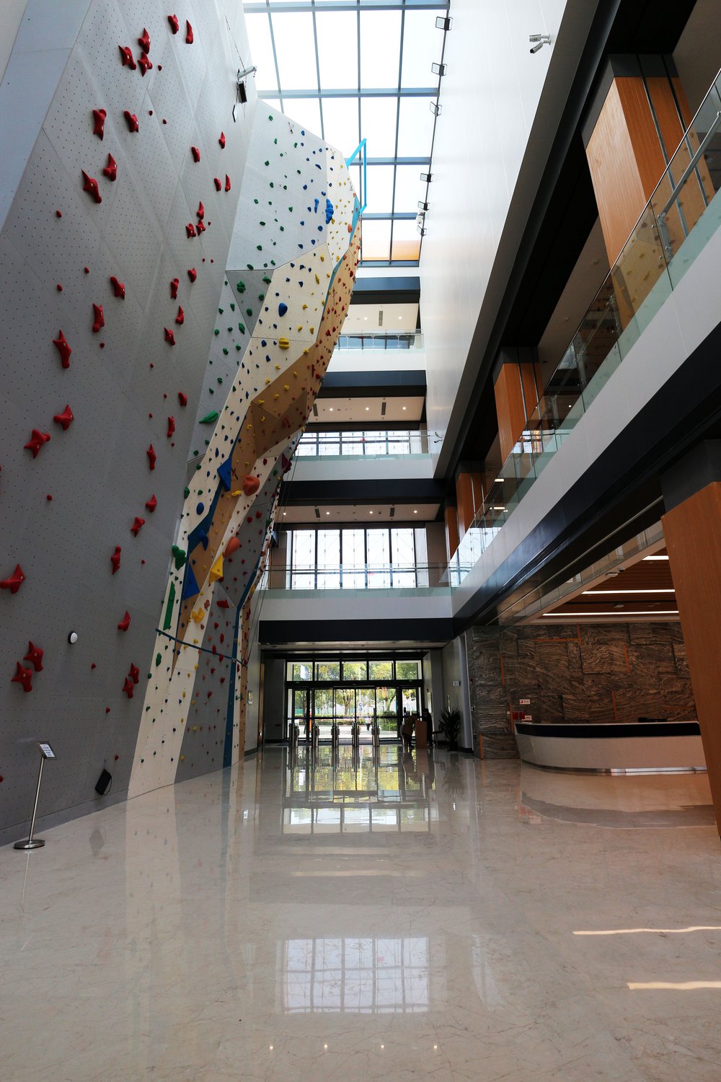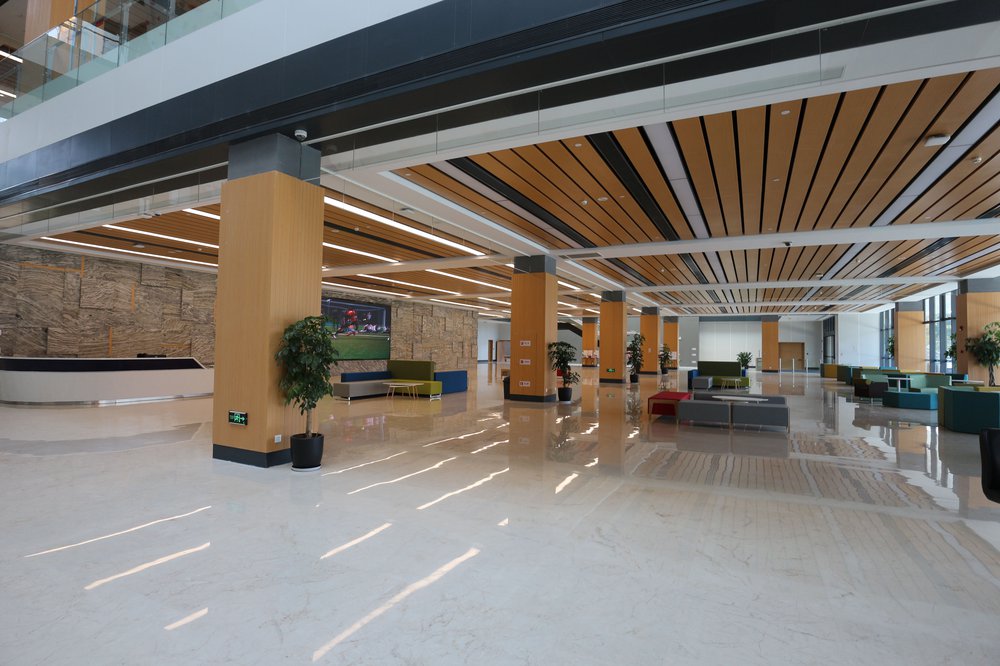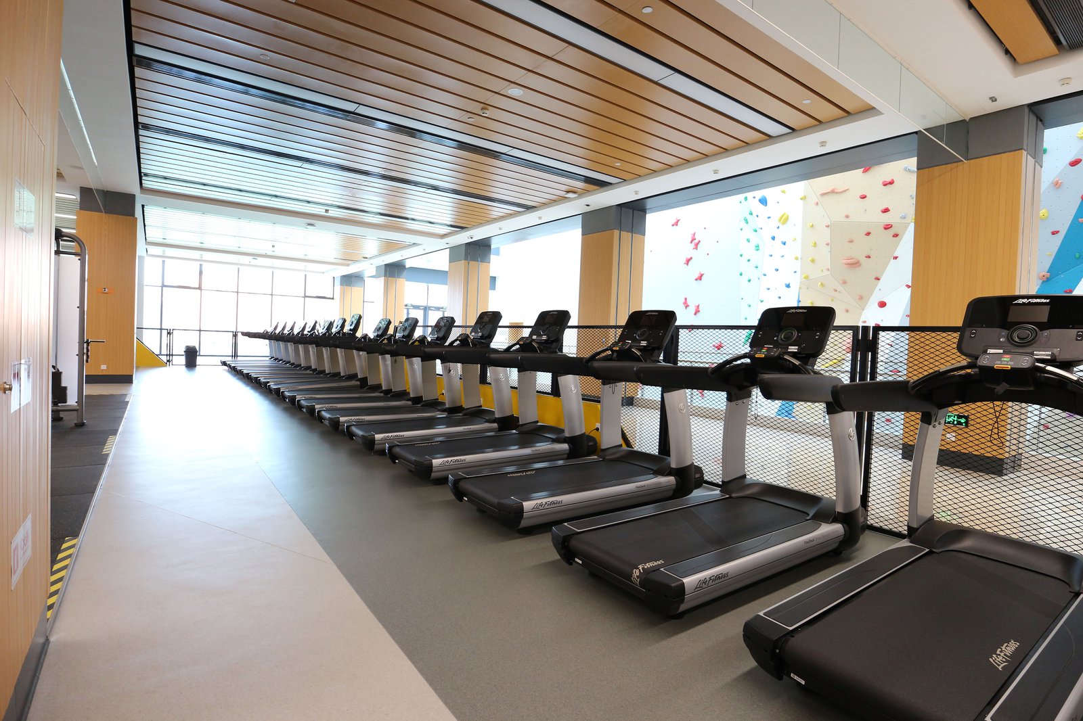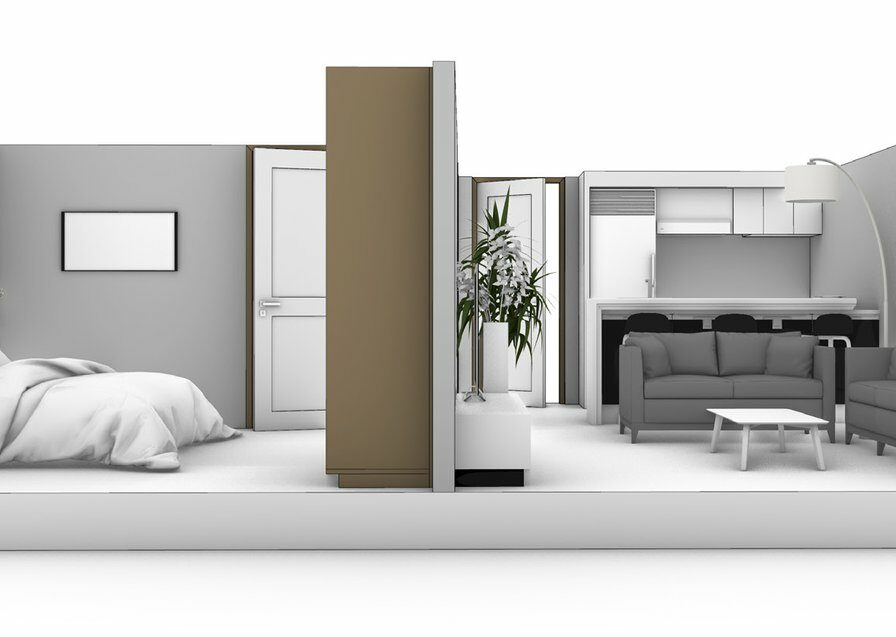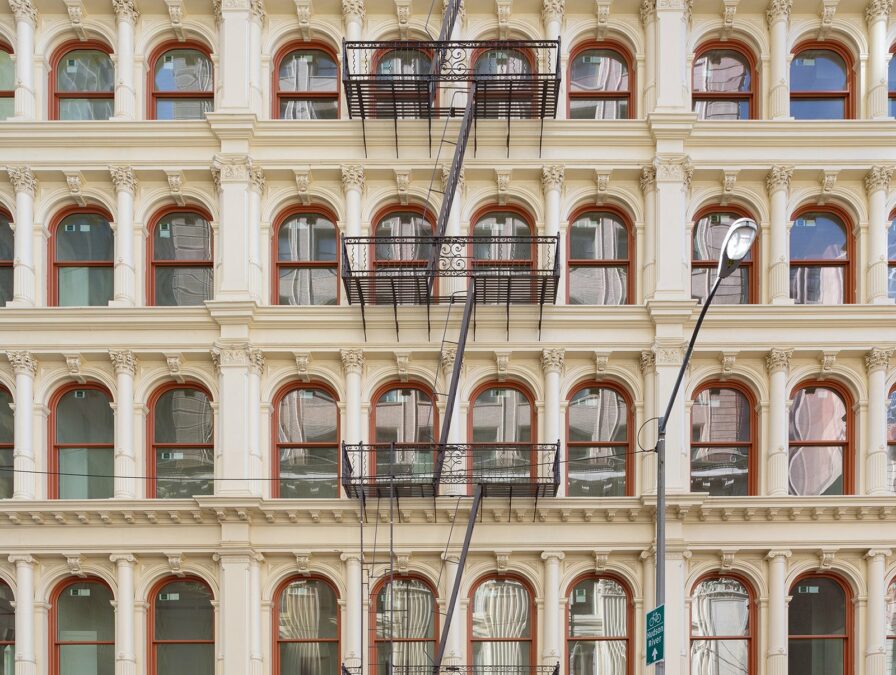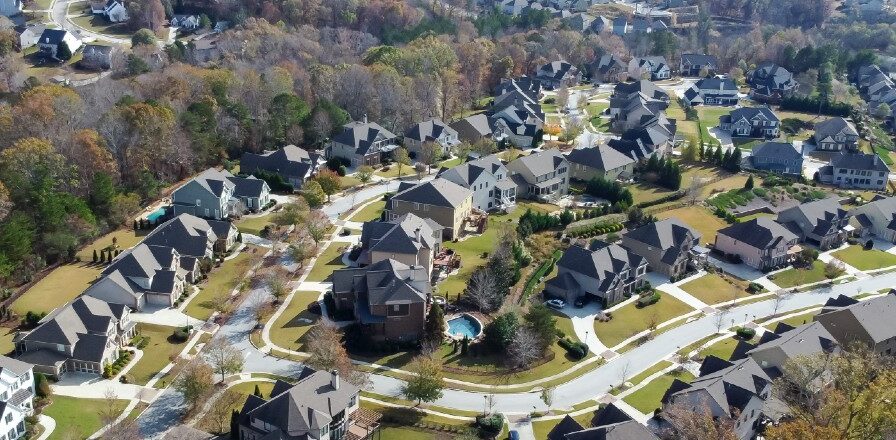GF recently designed and delivered the architecture and interior design of the new sports complex for the XJTLU South Campus. The goal was to design the XJTLU South Campus fitness while integrating the outdoor space and the international environment of Suzhou as a whole. The combination of modern applications, traditional elements, and vibrant colorful spaces created a fun atmosphere that lights up the active campus. Additionally, the sports complex was designed and constructed using environmentally friendly materials and green technology.
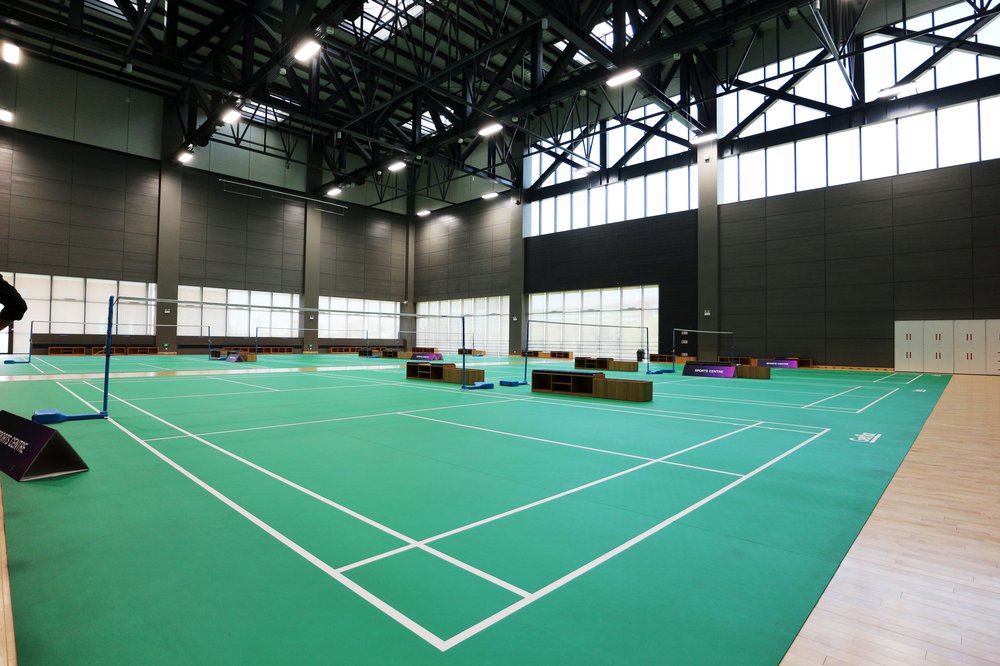
The GF team designed the interior space to express a warm ambiance with classic modernity of clean lines and high-quality finishes. Additionally, the team implemented a series of color applications and decorations to create a variant sports atmosphere for each different type of sports activity:
- The leisure, reception, classroom, and other static public spaces have elegant designs and cold tones.
- The larger volumetric spaces, such as basketball and badminton venues, use different color markings to emphasize their sports teams.
- The golf, archery, yoga, and other venues use warm orange-yellow tones to create a comfortable atmosphere.
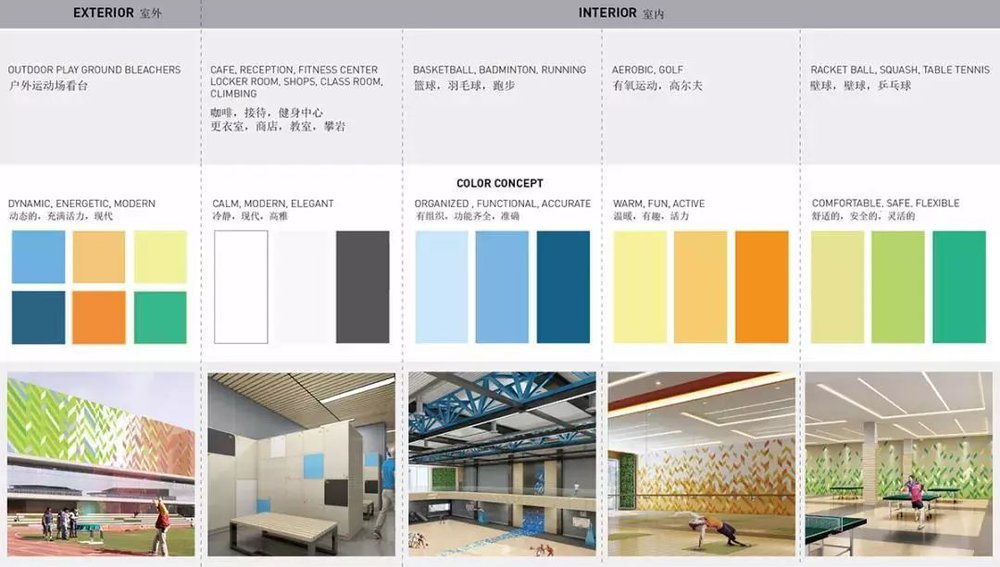
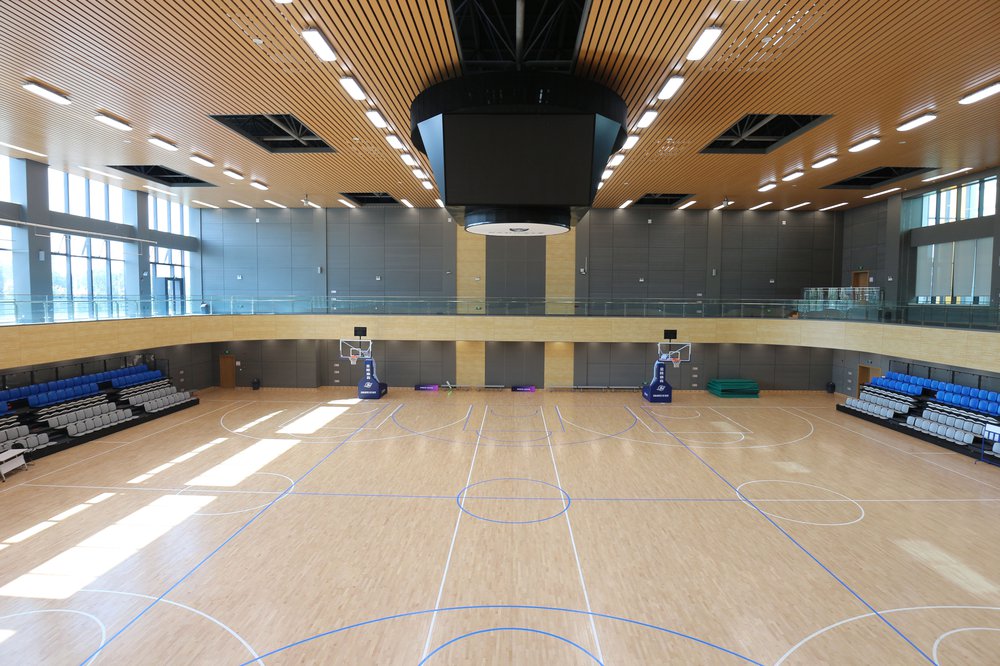
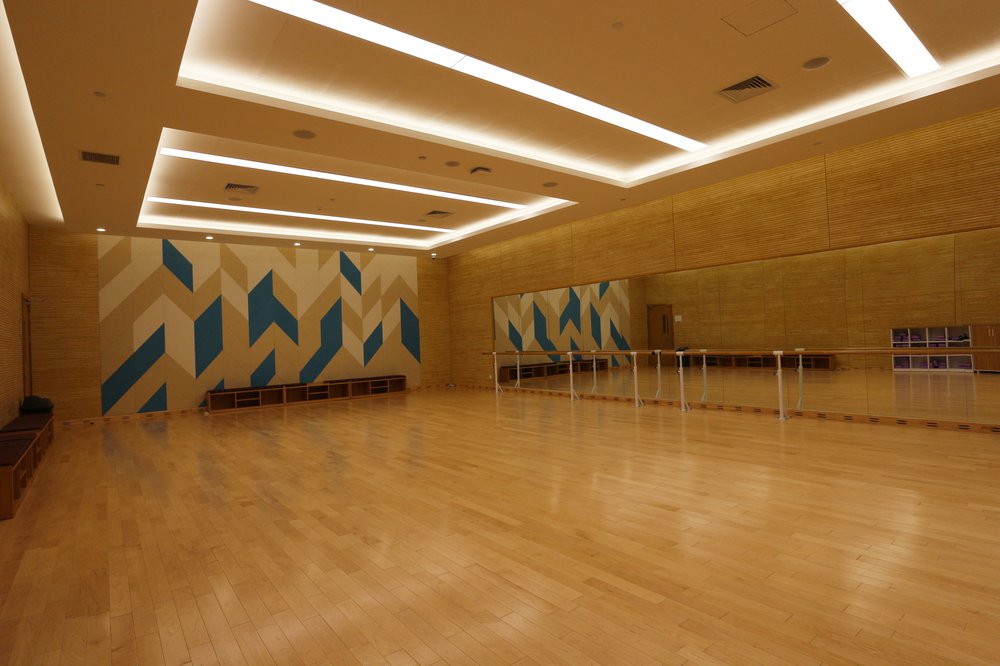
When it came to designing the entrance reception hall, which is strategically located in the center of the sports complex, the GF team kept in mind the future activities and congregation that would take place in the open foyer. The GF team wanted to give the sports complex the flexibility to adapt to change, so the cloakroom and kitchenette were strategically placed behind the front desk to allow convenience to cater for events and functions.
