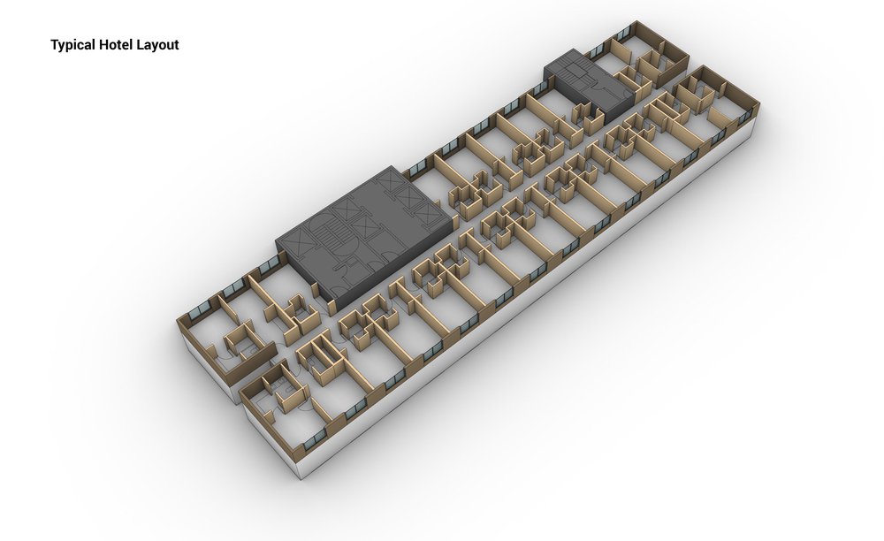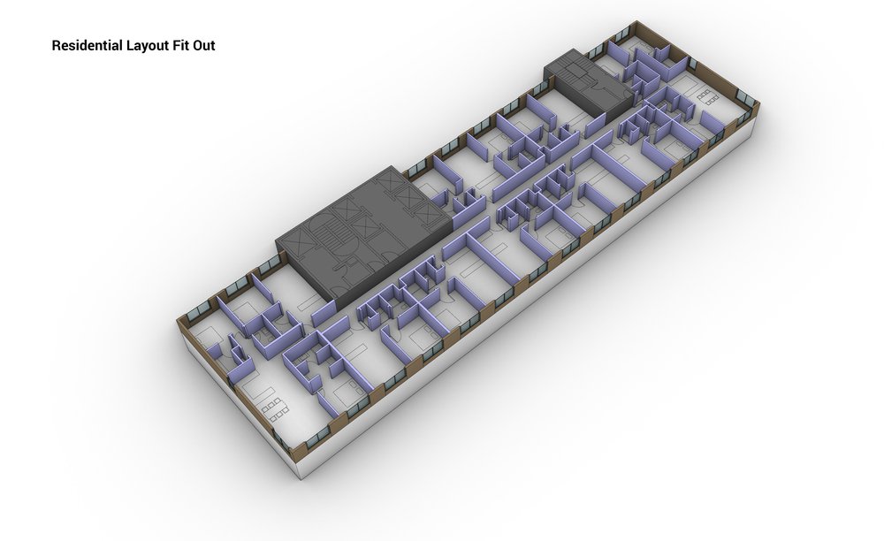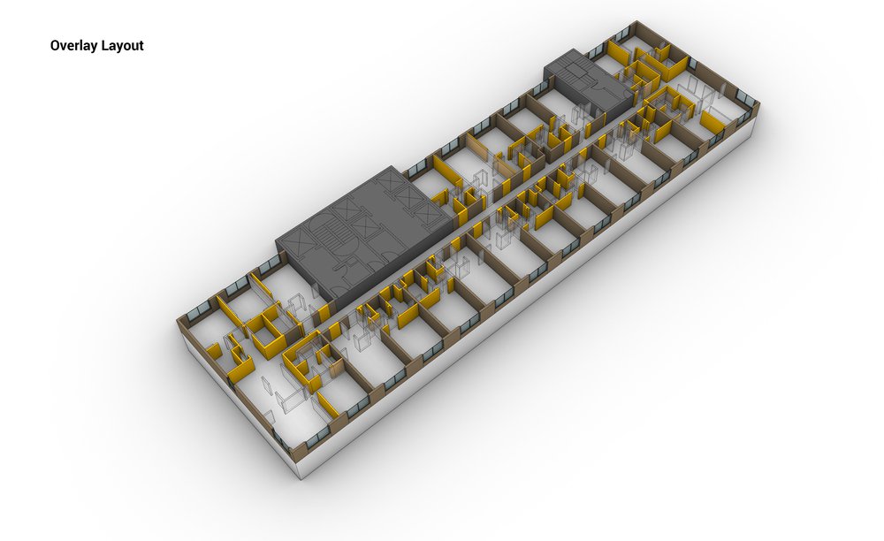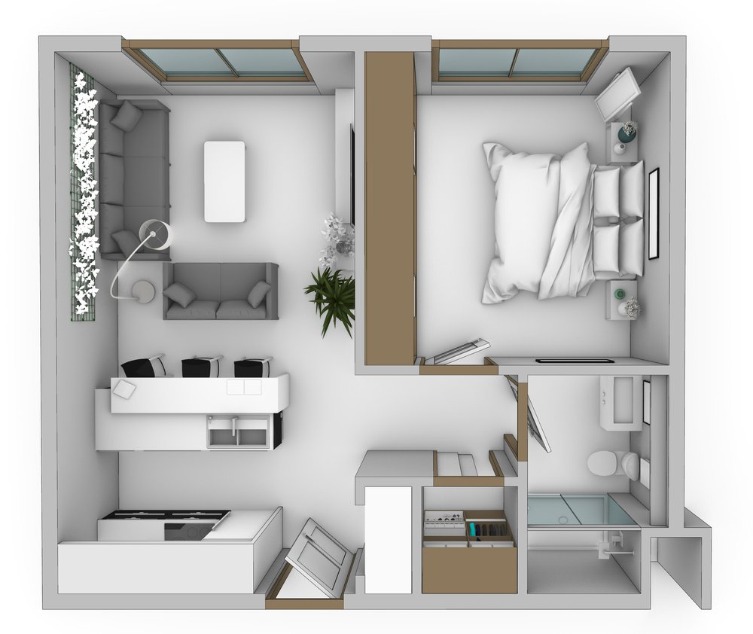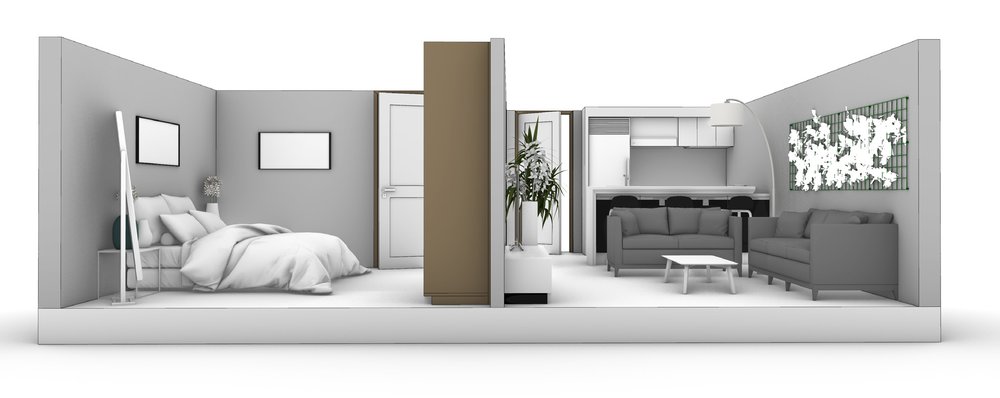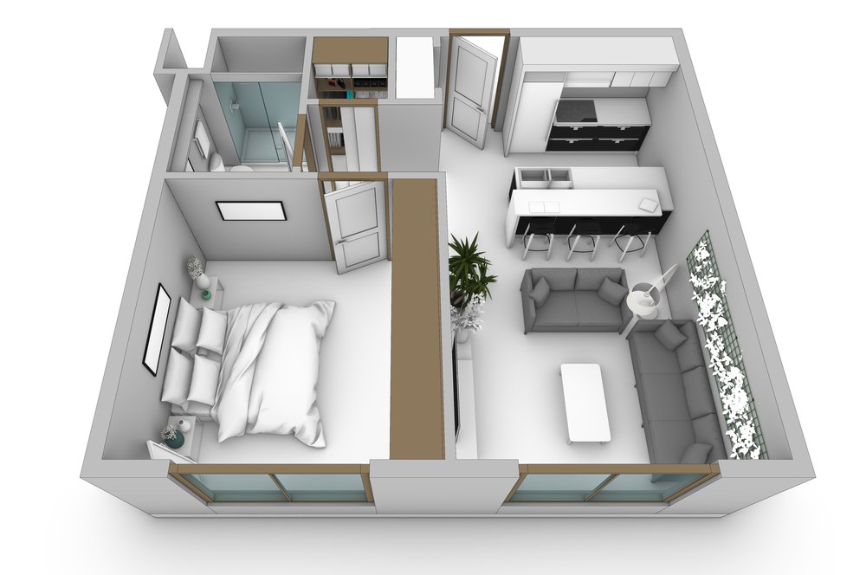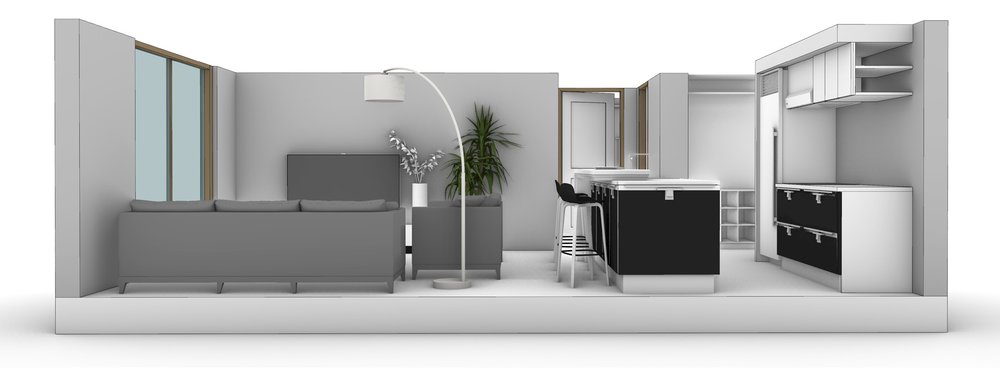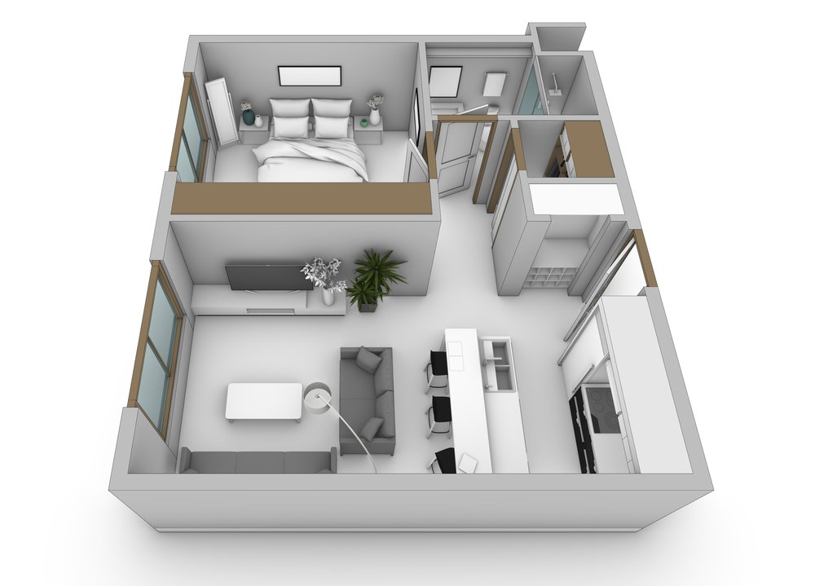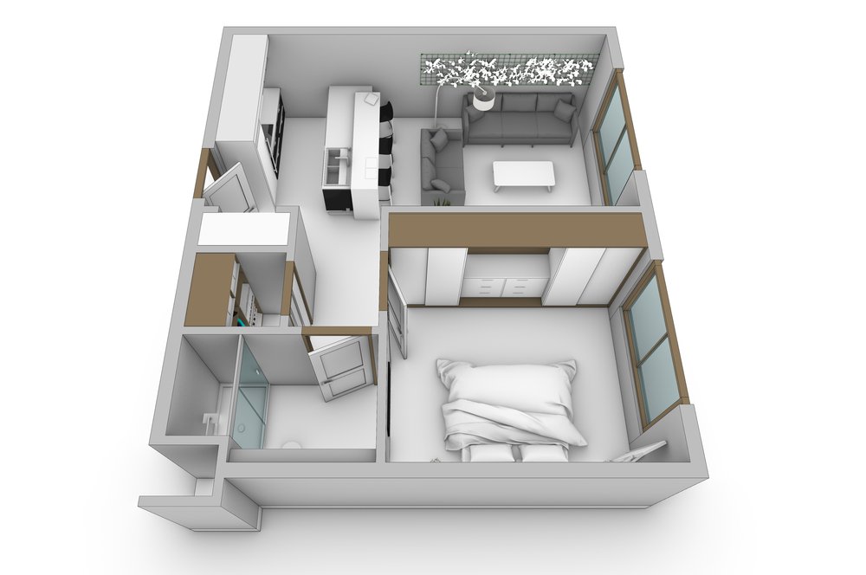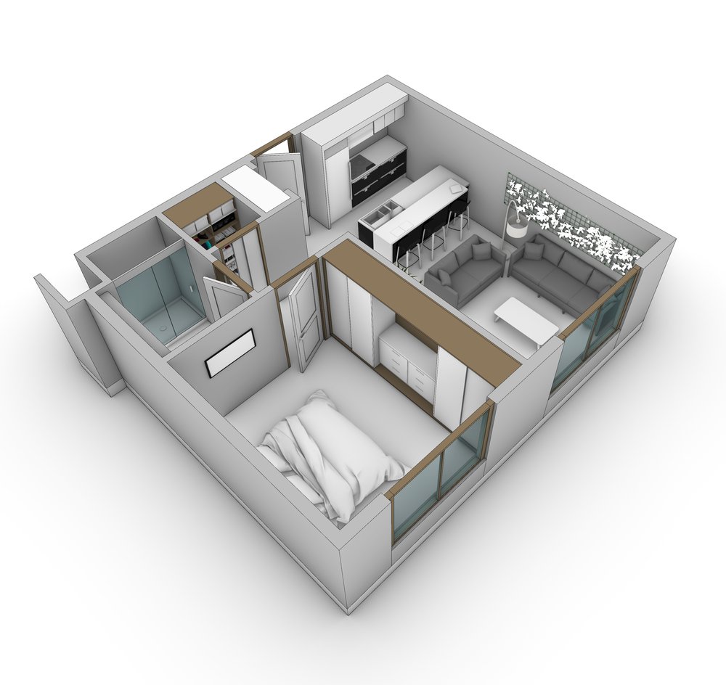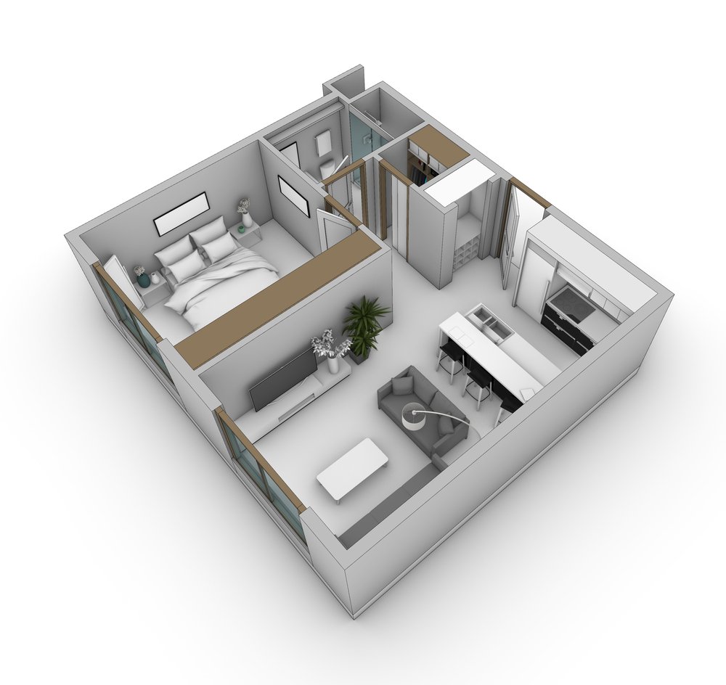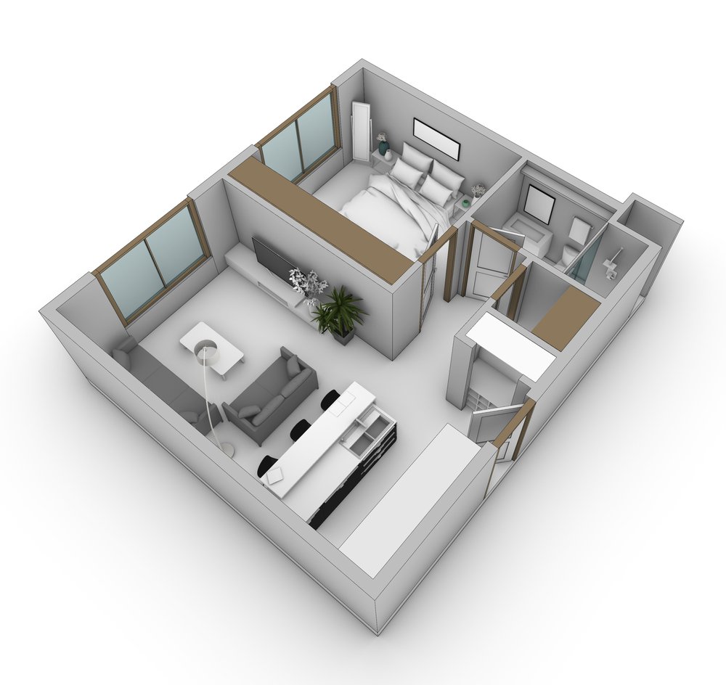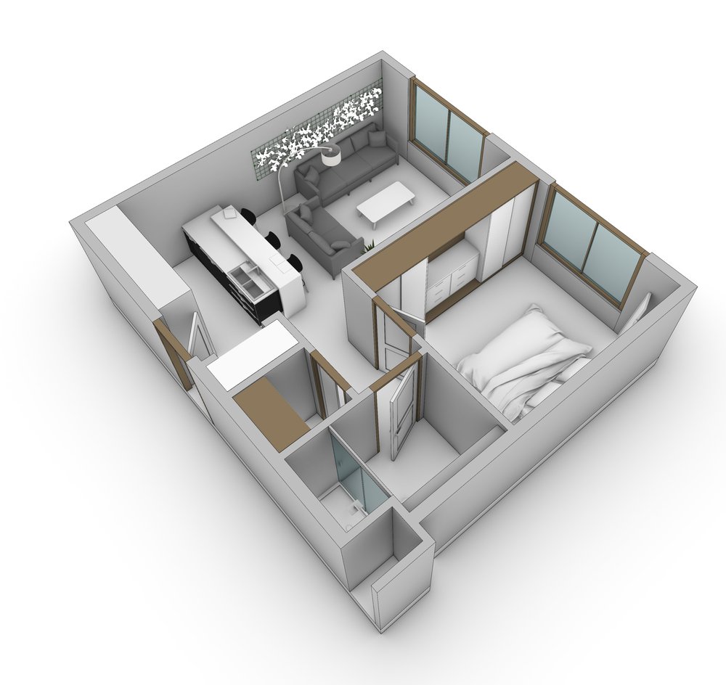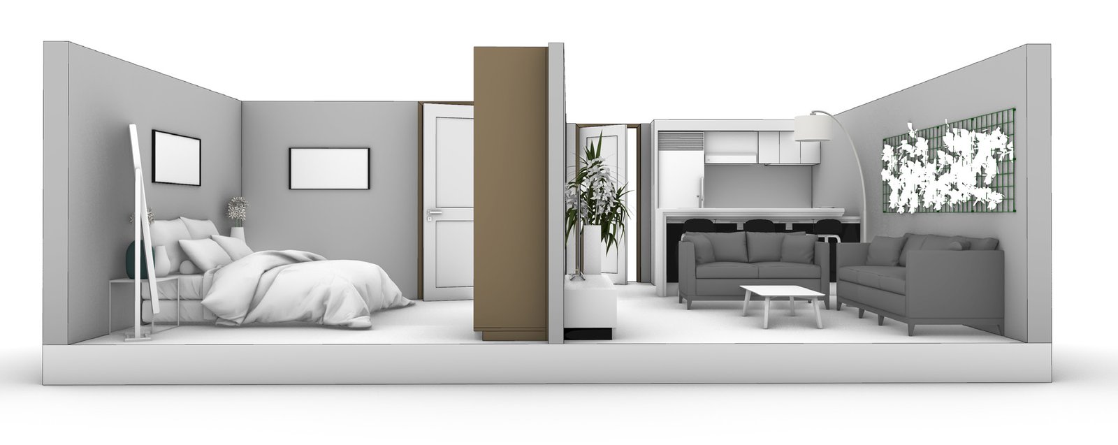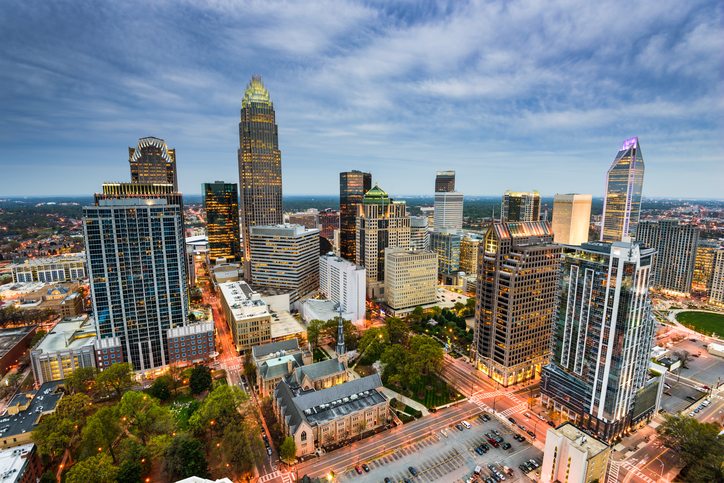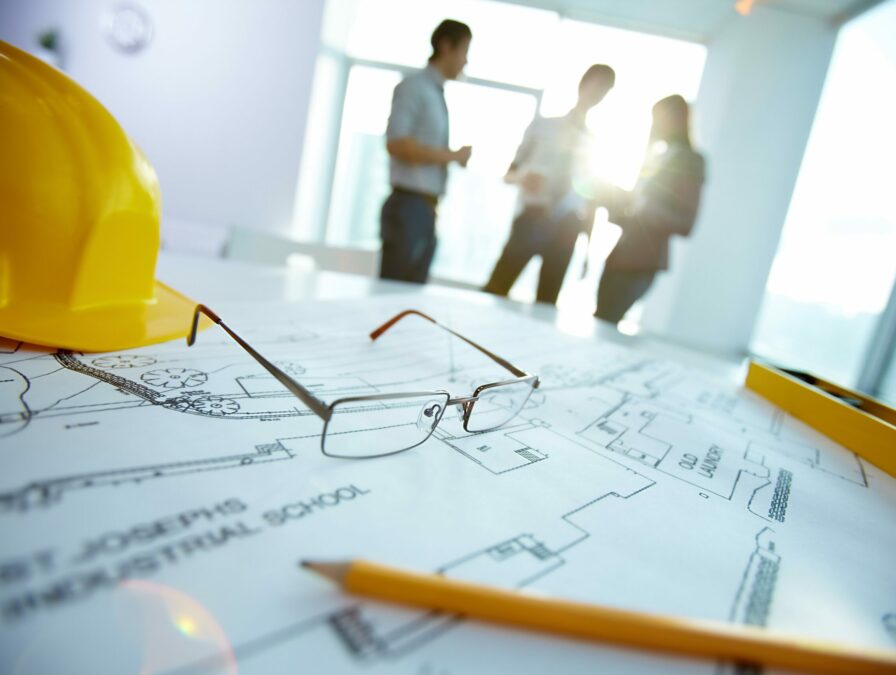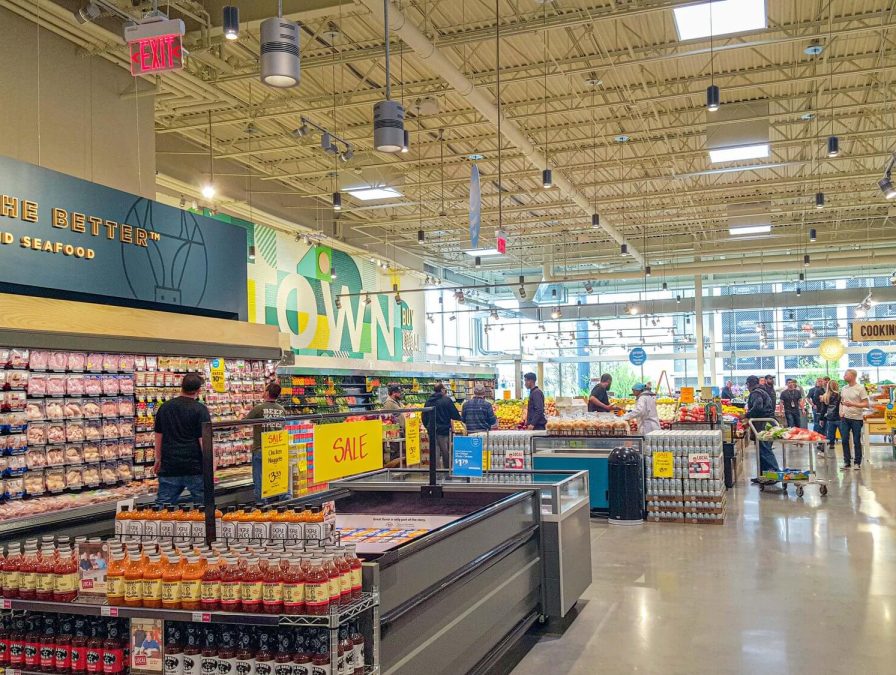OUTLOOK
There are several reasons to convert empty hotels into multifamily housing. First, repurposing hotels into apartments can be done much faster and at a lower cost than building new units (see below for a visual of how this conversion could look). Developers now have access to enter markets and can pursue existing properties while avoiding the difficulty and cost of acquiring land in high demand areas. Another reason to convert is the potential rebound in multifamily housing demand as the economy recovers from the COVID-19 pandemic. The FreddieMac Multifamily 2020 Midyear Outlook published in July forecasted vacancy rates to increase to 7.2% by 2021 from 4.7%. As the economy recovers and demand picks up again vacancy rates should decline as they did after the 2009 financial crisis, when rates stayed below the 30-year average of ~5% for ten years between 2010-2020. While a repeat of prior recoveries is no guarantee, the macro backdrop is beginning to improve from where it was in July.
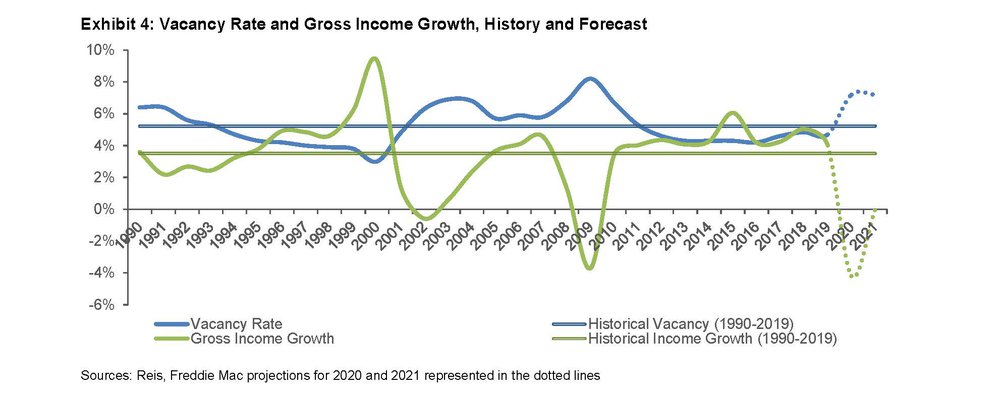
ALTERNATIVE SOURCES
There is an opportunity for office spaces and industrial areas to be converted as well. While hotels create the easiest transition for their residential-like model, extra room for modification, and a certain level of existing amenities, they also tend to be in favorable areas. Offices also present a realistic option in part because the economic downturn has forced companies out of business and their offices left empty, and, from a construction standpoint, the building’s framework can be kept as well as the services and elevator. Industrial areas offer another viable option and can be seen with a trend toward loft apartments. Apartment units can be placed along the perimeter of the office or industrial building so each unit has windows and natural light while leaving the inner core to be utilized for corridors, elevators, and various amenities like a gym, spa, movie theater, storage, etc.
MODELS
GF has become an expert in hospitality and multifamily housing as seen with many of the successful projects across the U.S. and internationally. The Firm delivers high-quality, environmentally responsible developments by exercising strong collaboration across the project team and all its stakeholders. We ensure best practices are implemented on the new building and design techniques, resources, and systems.
Based on a standard hotel floorplan, our team has created the following mockup to showcase what it would take to convert hotel rooms into comfortable and functional apartments by using traditional hotel and residential layouts. In addition, there is an overlay of the two demonstrating the transition as well as different 3D perspectives of the final product.
