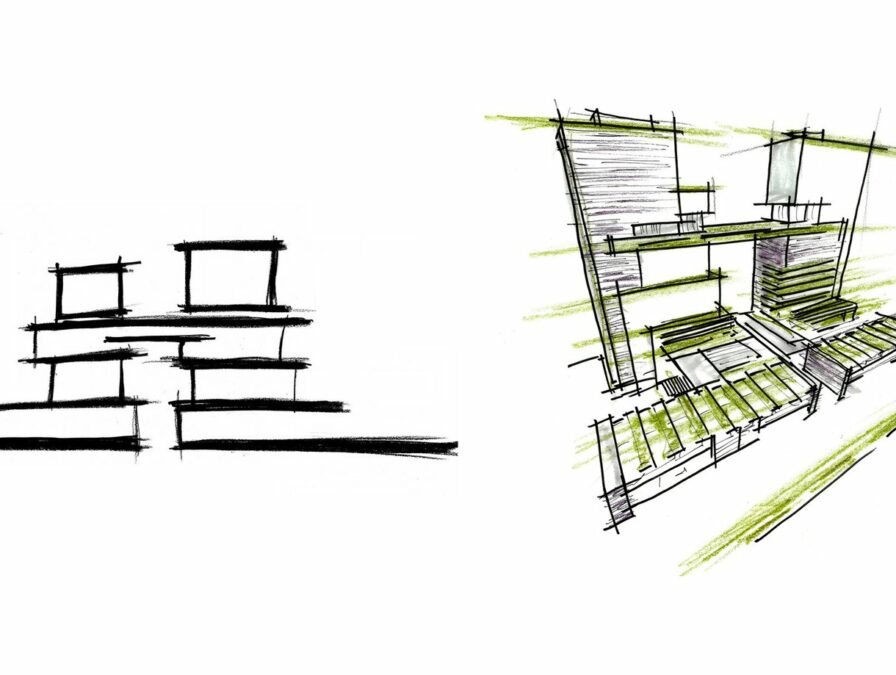GF provided Whole Foods Market with Architectural, Structural Engineering, and MEP Engineering services on their Midtown Atlanta store, which marked their 500th and largest location in the Southeast region. At 70,000 SF, the multi-level flagship store is twice as large as the average Whole Foods. The store is located on West Peachtree Street at 14th Street and includes a rooftop terrace, a beer & wine bar, a separate casual restaurant, and programming for yoga and movie nights.
CHALLENGES
Located in a prosperous urban setting, the development makes a positive contribution to the growing landscape. This uniquely designed Whole Foods carves out a space for everyone and plays an important role as a point of congregation. Accommodating the different features, however, took much deliberation, coordination, and finesse to make it feasible. Being that the store has six levels, each with different design elements, one of the great challenges was to address the design of the building’s environmental systems, particularly HVAC and plumbing, due to the fact that the project is a multi-story building and many spaces and functions did not stack up on top of one another. This issue became critical because the overhead clearances were minimal (due to the nominal floor-to-floor dimensions imposed by the shell building structure) and complicated by the shifting of the design of the interior spaces and functions.


APPROACH


During construction, GF held weekly on-site coordination meetings to assist the trades in properly installing the systems yet respecting the limitations imposed by the design team. Furthermore, GF provided the trades with various 3D images of the building REVIT model, and on numerous occasions met onsite with the subcontractors to review and collaborate on minor tweaks as needed to suit installation and access, while still staying true to the specified design requirements.
LEVEL P1
The on-site coordination meetings paid off, most notably on Level P1 at the gathering spot known as Capital Commons. In the garage, there’s even more parking, but inside, the store holds the popular Allegro coffee and espresso bar, with wine, local beer, sandwiches, and baked goods, including seating for 60 people. To accommodate the features as well as the mechanics of the floor layout, GF had to coordinate the overhead waste plumbing from eight individual restrooms from the floor directly above with the Level P1 ductwork and lighting systems. This provided a synchronized and integrated solution respecting the aesthetic and practical requirements.

LEVEL P2
Another area that benefited from this approach was the Production Bakery on the P2 level, which was sandwiched vertically between the P3 and P1 levels and at numerous locations allocated only 8’-6” vertical clearance. Despite the restricted space, GF was able to incorporate cooler and freezer boxes, commercial ovens, HVAC supply, and exhaust ducting, overhead waste plumbing, and fire sprinklers. This was achieved by collaborating at the outset with all the engineering disciplines and WFM’s construction and design team for the most workable plan layout, and then carefully studying the existing conditions to determine the best possible routing. Once the space layouts and equipment configurations were initially verified, GF modeled the MEP designs in REVIT and brought in the general contractor and his subcontractors for their review of constructability.


Upon the onset of construction, the practice of holding weekly meetings with the construction trades as well as providing supplemental 3D drawings to the field resulted in the successful incorporation of this mechanically dependent space within the narrow confines of the building structure.
While the size of this Whole Foods brought challenges, the GF team was able to successfully create design solutions that allowed this flagship store to become a destination for Midtown Atlanta. GF continues to work with Whole Foods Market providing Land Development, Architectural, Civil, and MEP Engineering, as well as Design Services for its new stores.



