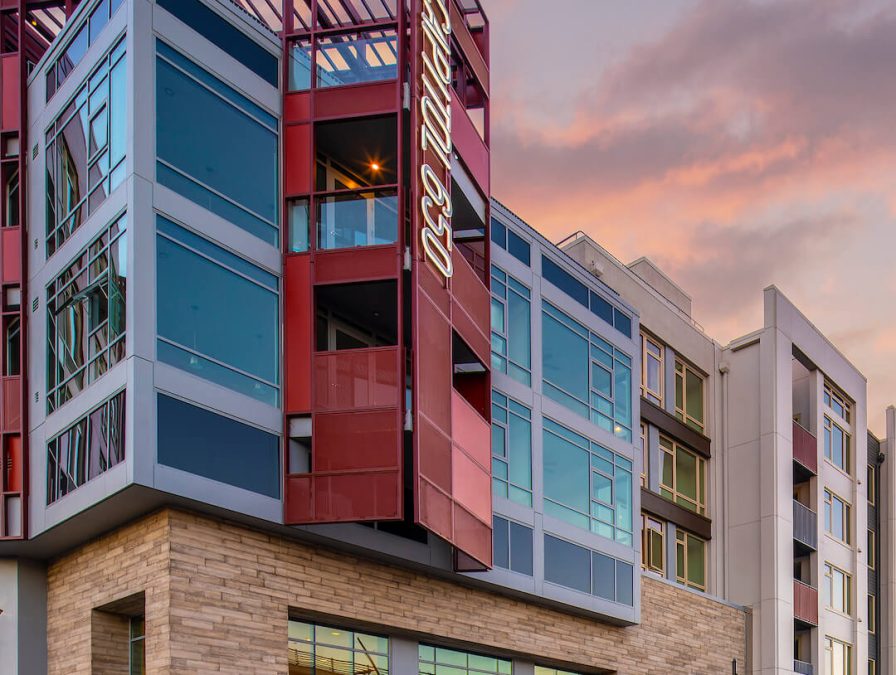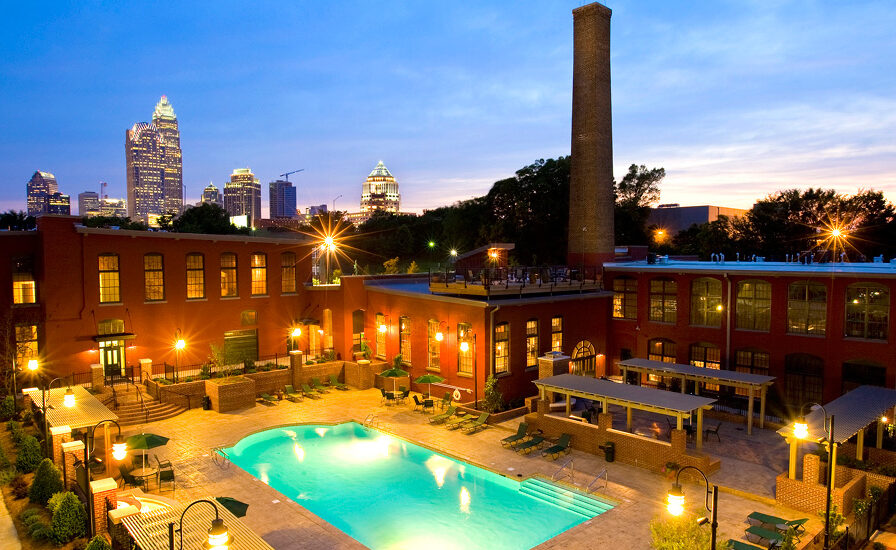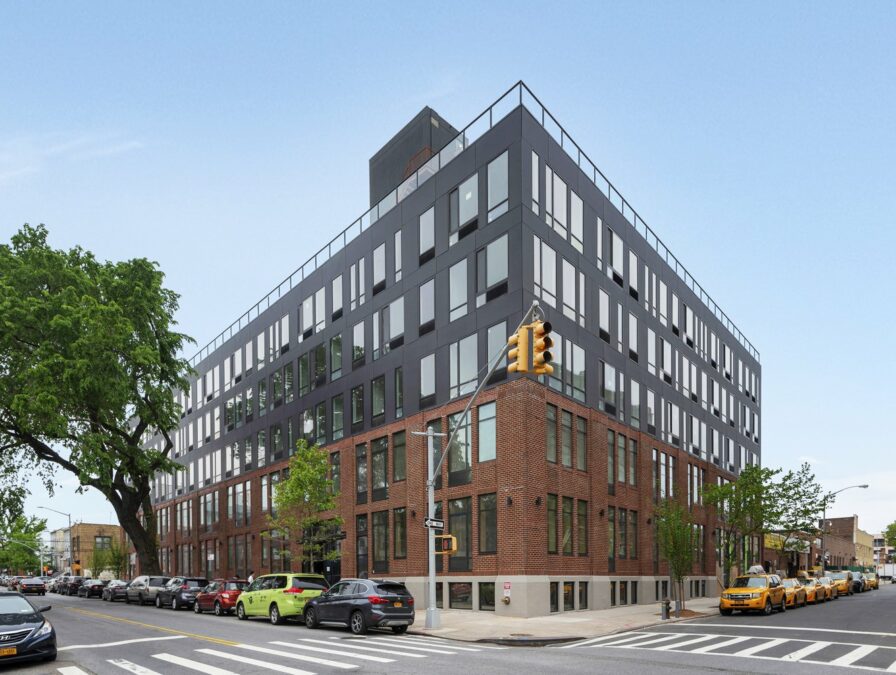NarmourWright recently celebrated the completed construction of Sovereign Grace Presbyterian Church. We decided to take the entire office on a tour of the project. The project team shared lessons learned with other employees and answered questions about the design & construction process.

On this particular project, NarmourWright partnered with architect Steve Onxley, along with Urban Design Partners, Wescott Structures and Vrettos Pappas Engineering to form the Design Team. Together, we delivered a beautiful Georgian Reformed Theology sanctuary.

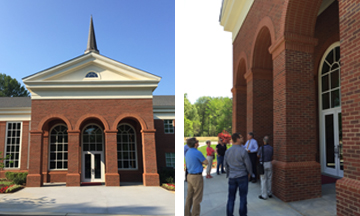
NarmourWright would like to extend a special thanks to Homer Nash and Rev. Dr. William Barcley of Sovereign Grace Presbyterian for trusting us with this special project. This beautiful Presbyterian church located in the South Park area of Charlotte includes a two-story, 500-seat sanctuary with a 100-seat balcony. The striking sanctuary includes towering windows which flood the room with natural light. The entire building consists of approximately 14,500 square feet of heated space. Features of the church also include a 1,400-square foot gathering hall, flexible nursery space, a conference room, offices, administrative spaces and an elevator.
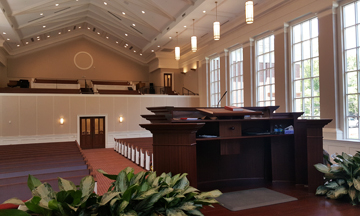
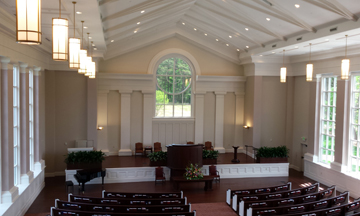
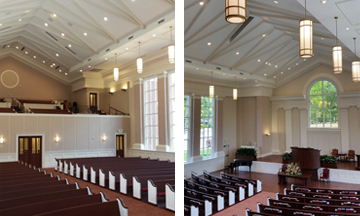
The construction of this church would not have been possible without our General Contractor, Edifice Inc., who helped make the congregation’s vision a reality. The construction process took about a year and we are all very pleased with the results.

