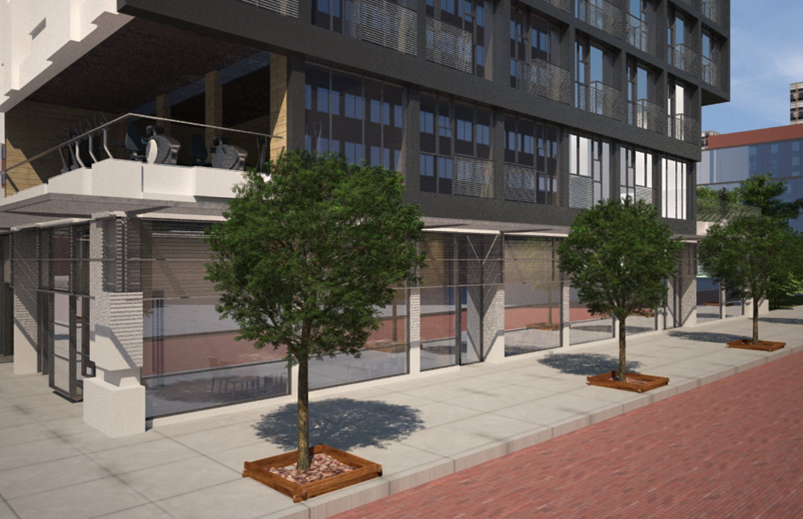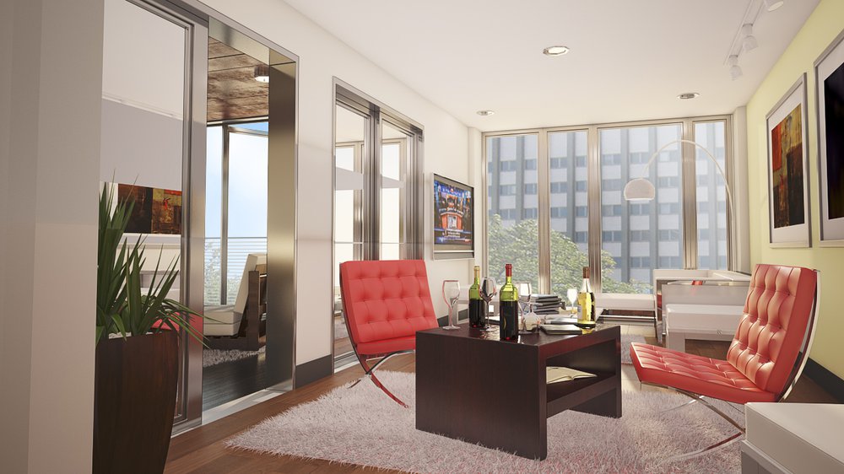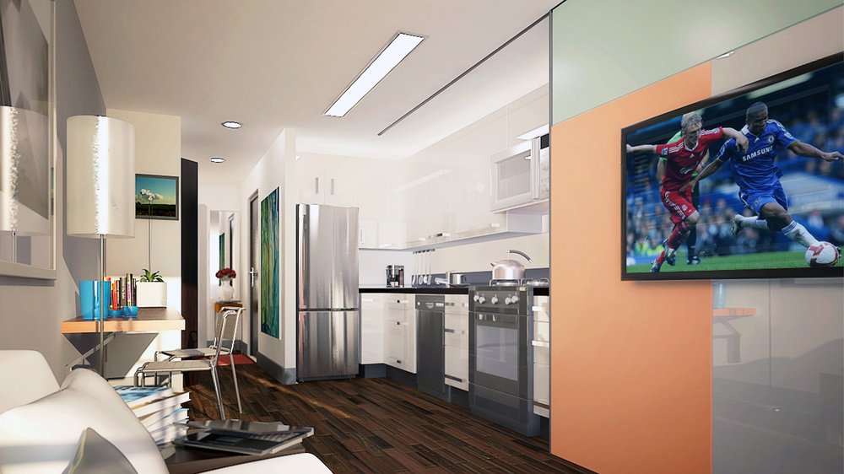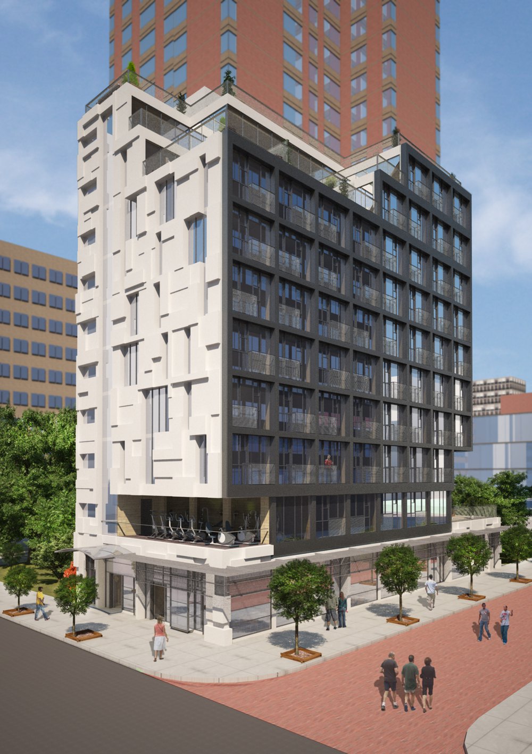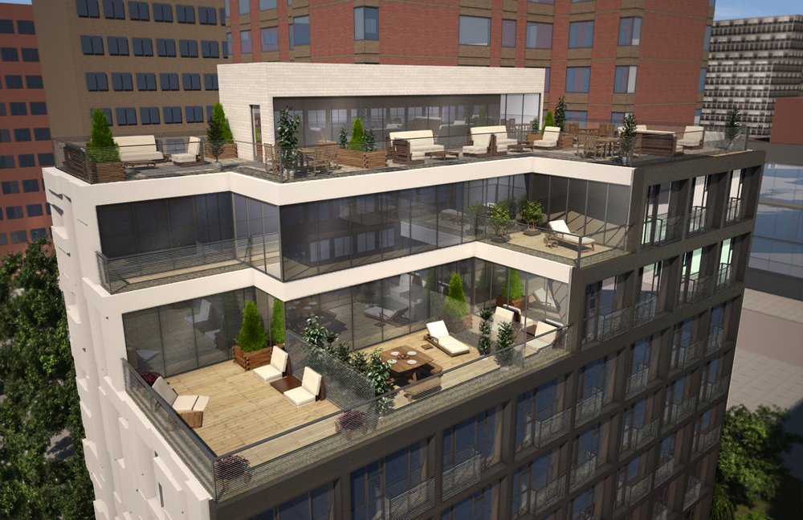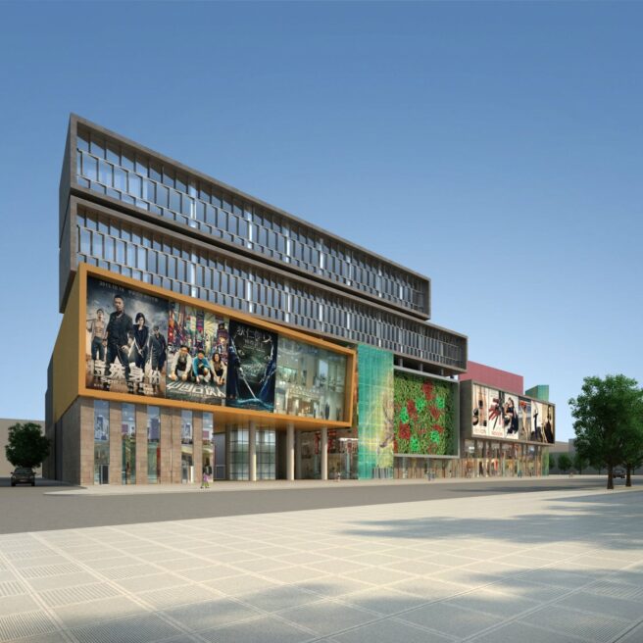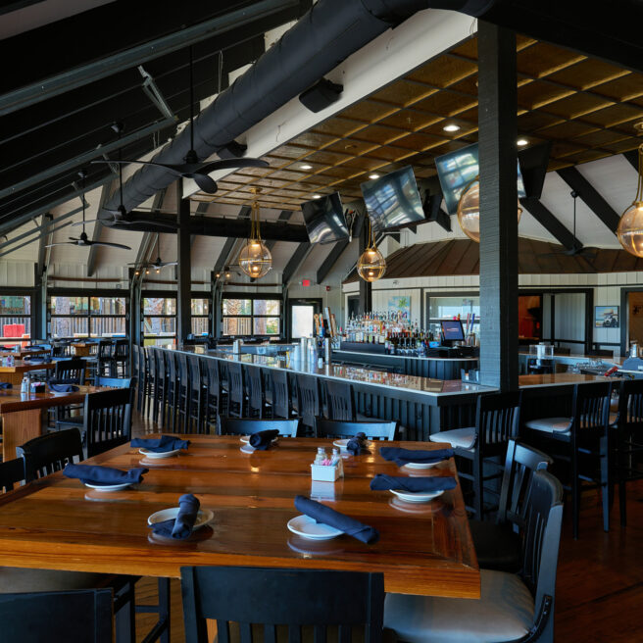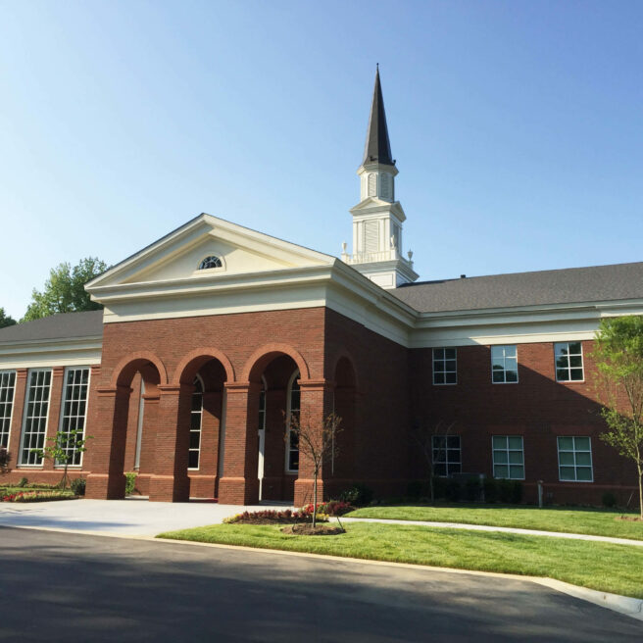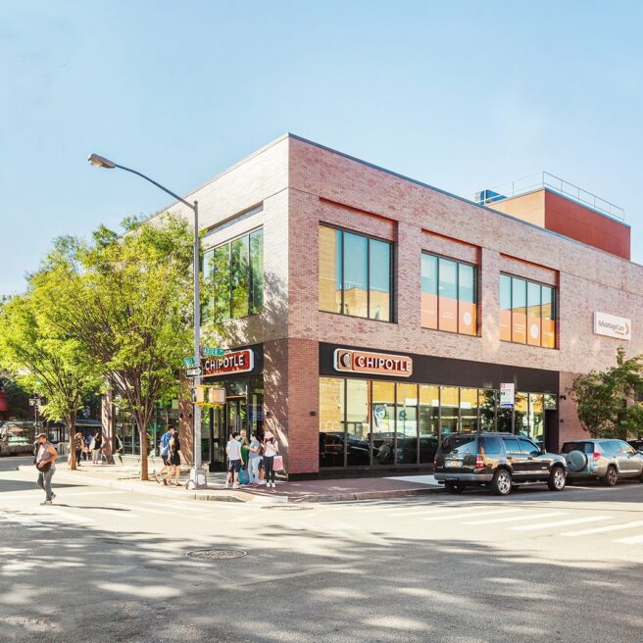An innovative and super-efficient layout of residential living has allowed for the maximization of units within tight site constraints. Rising 10 stories, HoMeCuBeD contains 63 units within the small envelope of 34,060 SF above grade. The apartments were conceived of as stackable bricks that create uniformity, and reduce the number of odd conditions within the building. By respecting zoning constraints, the envelope erodes at the top to allow light into the upper floors and introduce outdoor space on multiple levels. The uniformity of the interior spacing is readily apparent in the expression of the gridded façade, reinforcing the ideals of repetition and efficiency.
