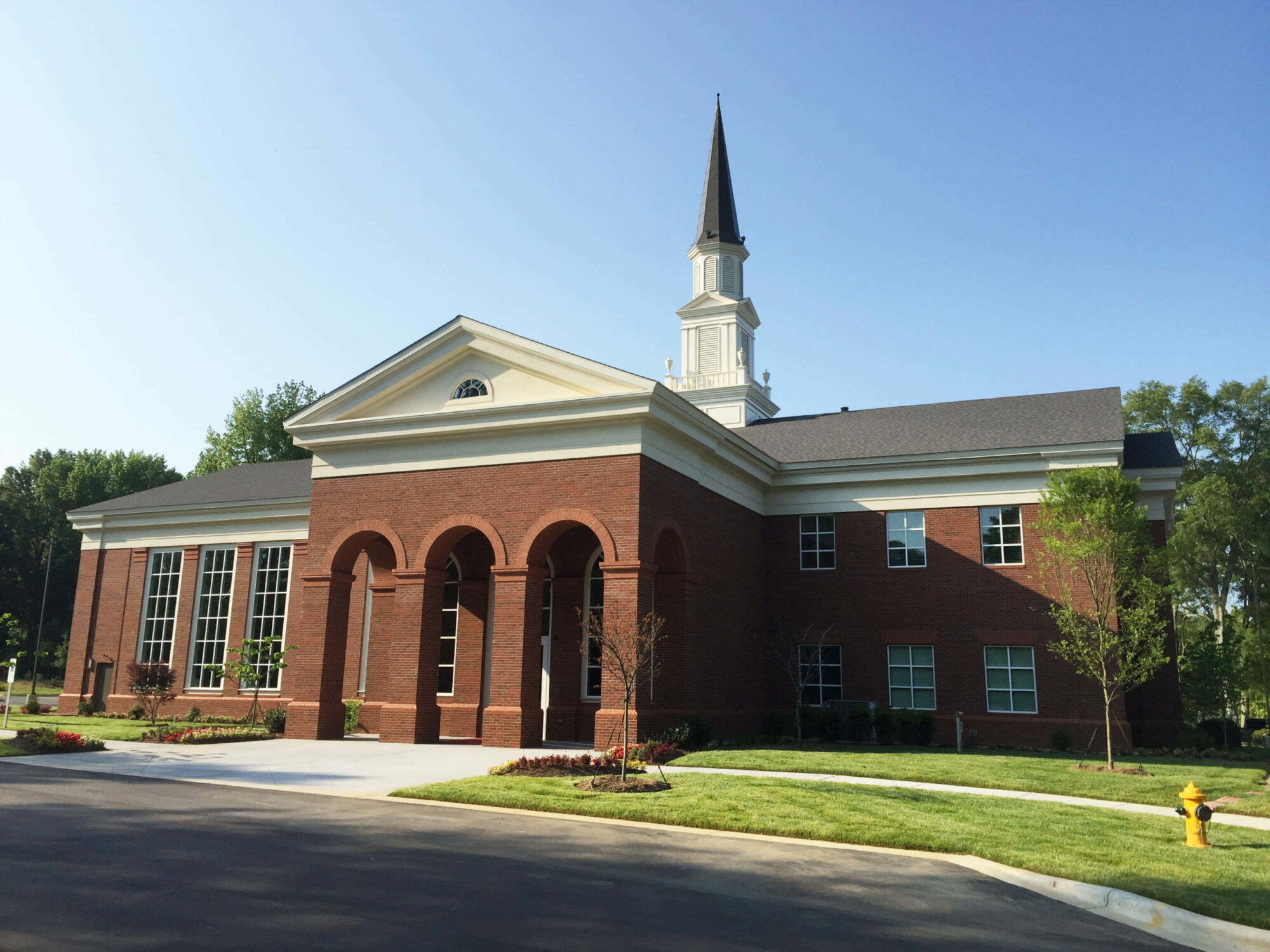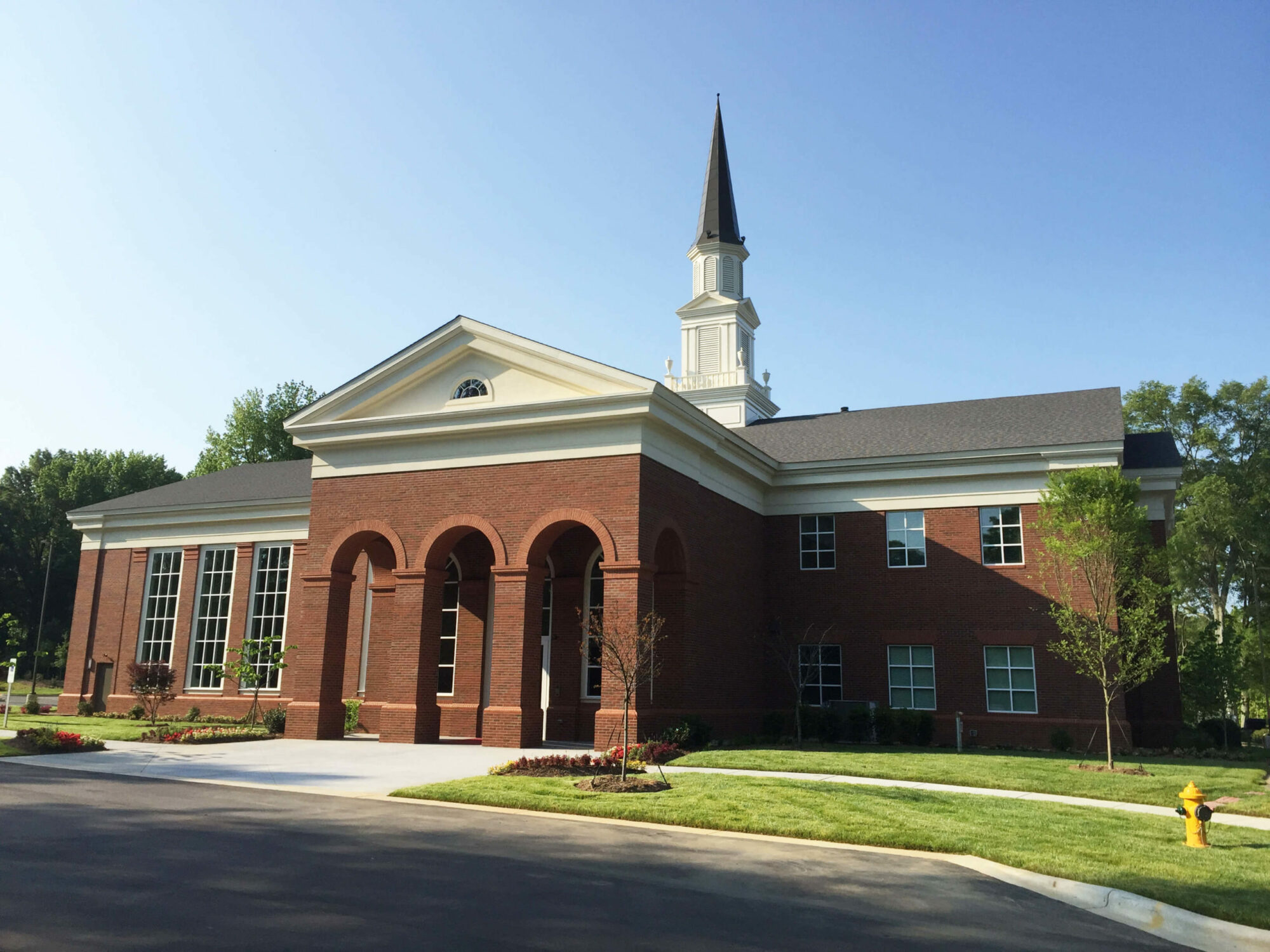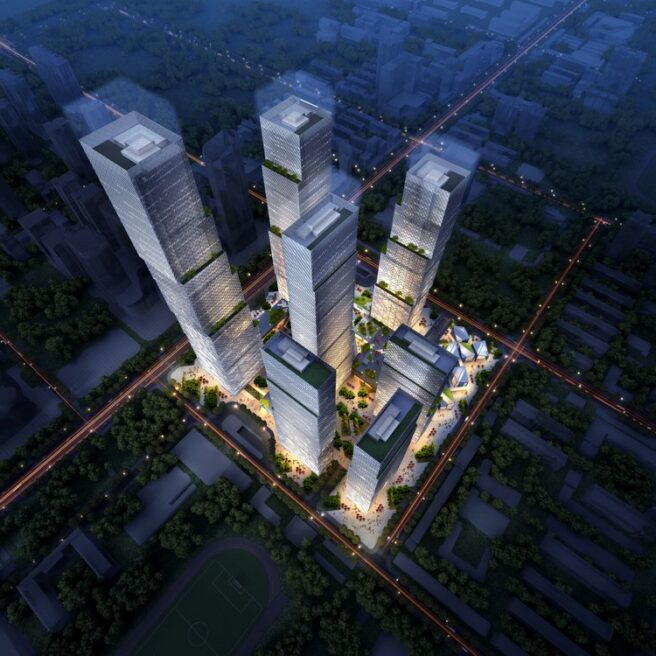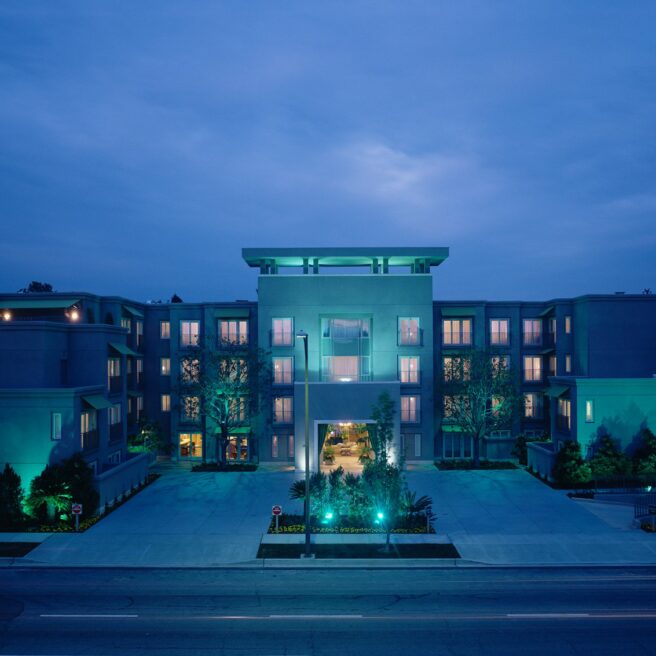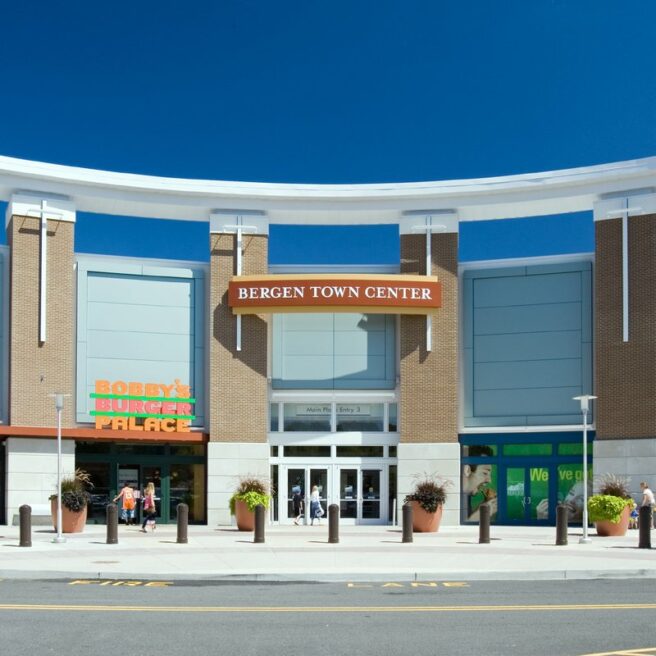GF partnered with Onxley Architecture and Urban Design Partners to develop this beautiful Georgian Reformed Theology design. Its striking sanctuary showcases towering windows which flood the 500-seat sanctuary and 100-seat balcony with natural light. The entire building consists of approximately 14,500 square feet of heated space including a 1,400-square foot gathering hall, flexible nursery space, a conference room, offices and administrative spaces and an elevator.
