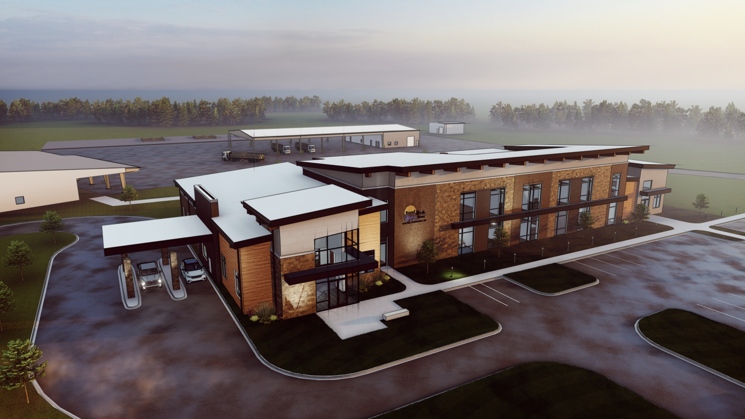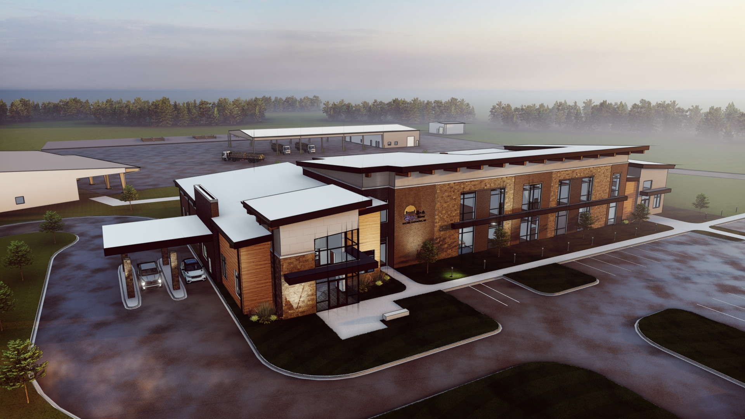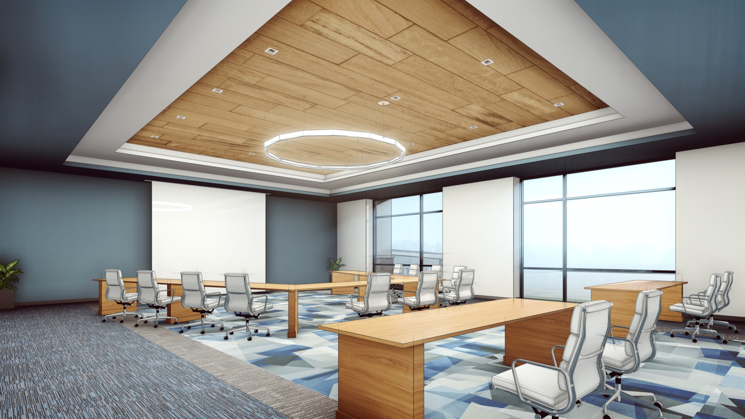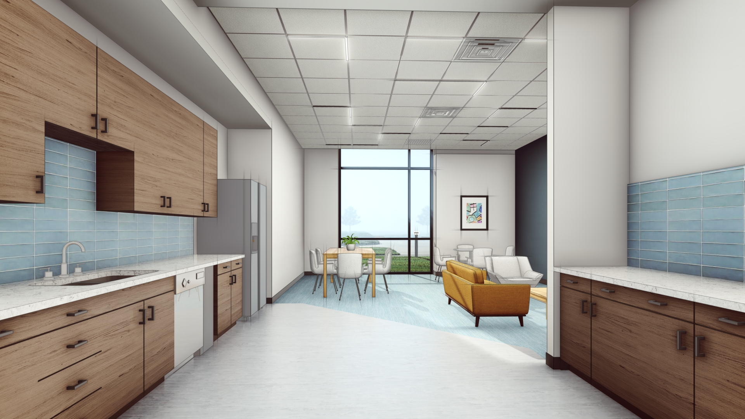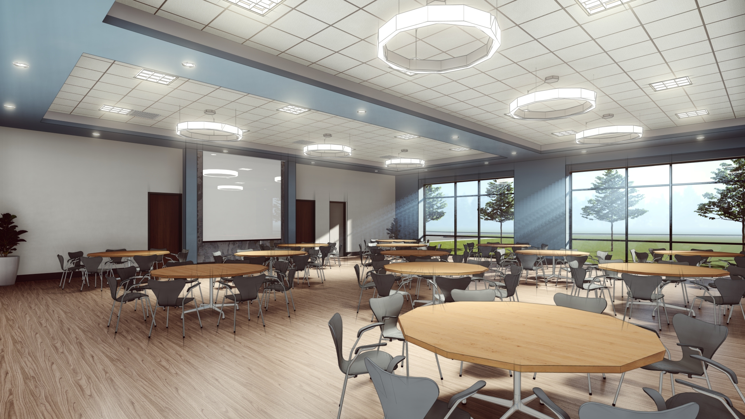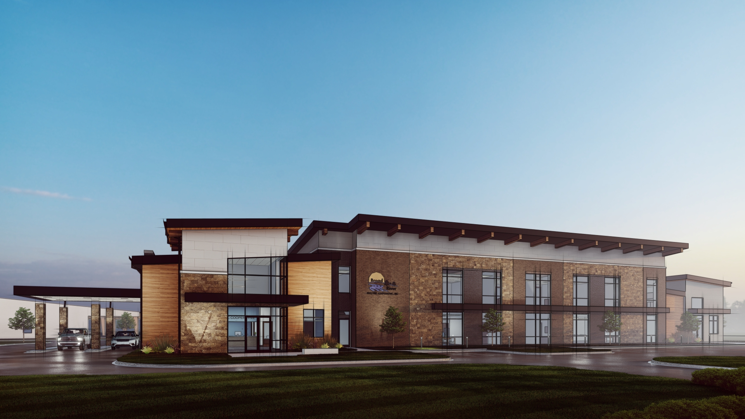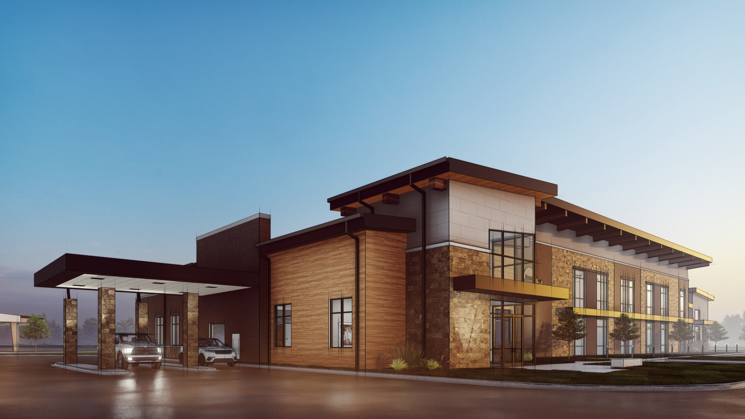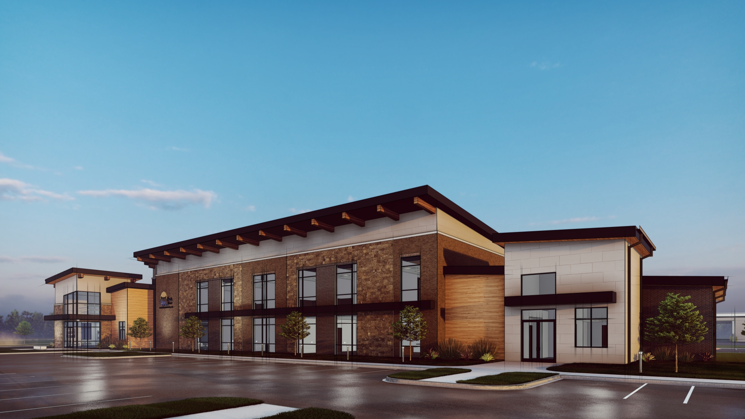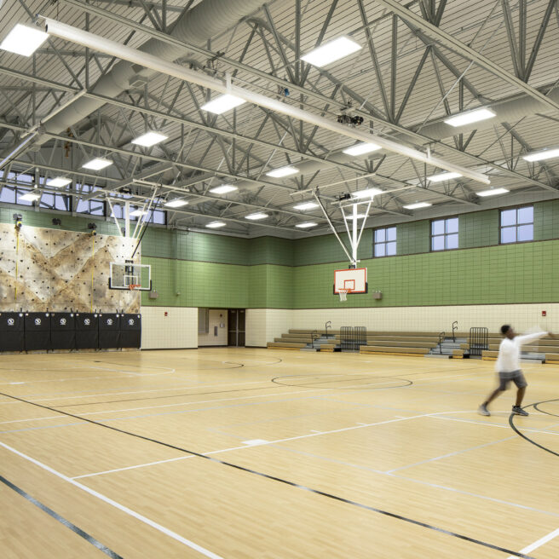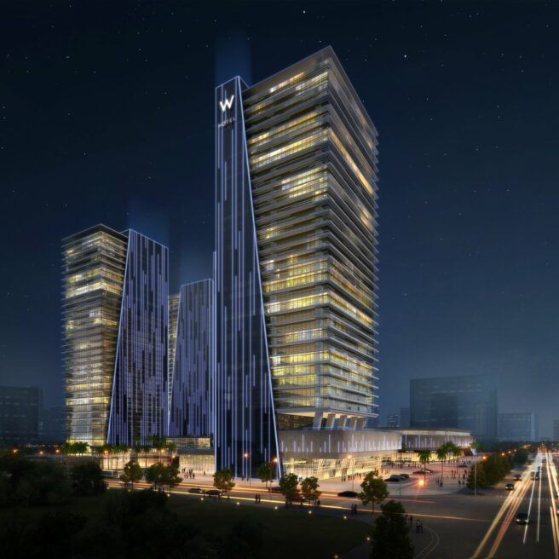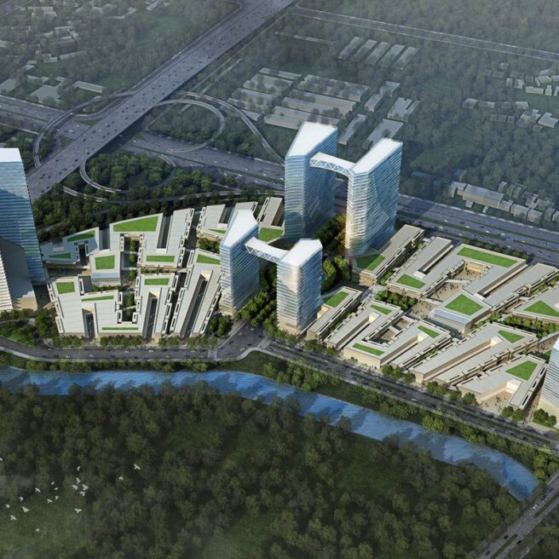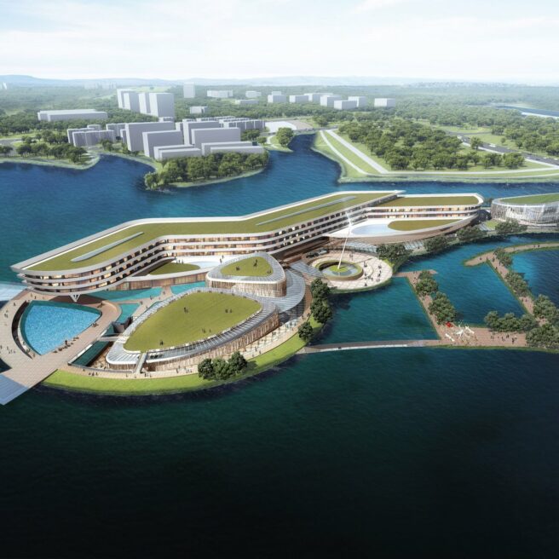SGA|NW Design is providing architecture, interior design, and landscape architecture services for the two-story, 30,500 SF headquarters, which will offer spacious offices for all employees, an operations room, small and large conference rooms, an assembly room attached to a catering kitchen with a separate entrance, a board room, and a Level 2 secure entrance lobby, interaction rooms, and drive-through. The project also includes a 22,700 SF warehouse and a 15,000 SF truck shed and crew quarters.
The campus site has public entrances to a drive thru window and a public parking area in front of the headquarters building. The secured fenced off area in the back and will have a dedicated entrance and exit to the street. The fenced off area will enclose the employee parking lot, the warehouse building with adjacent laydown yard, a pole yard, a transformer yard, damaged line equipment shed, jib crane, and a dual tank fueling stations. Domestic and fire water distribution system will be connected to a future 12” water that will extended by the Gaffney Board of Public Works. Sanitary sewer lines from the Headquarters, Warehouse and Truck Shed Buildings will gravity flow to a new 1,500 gallon septic tank and drain field.
