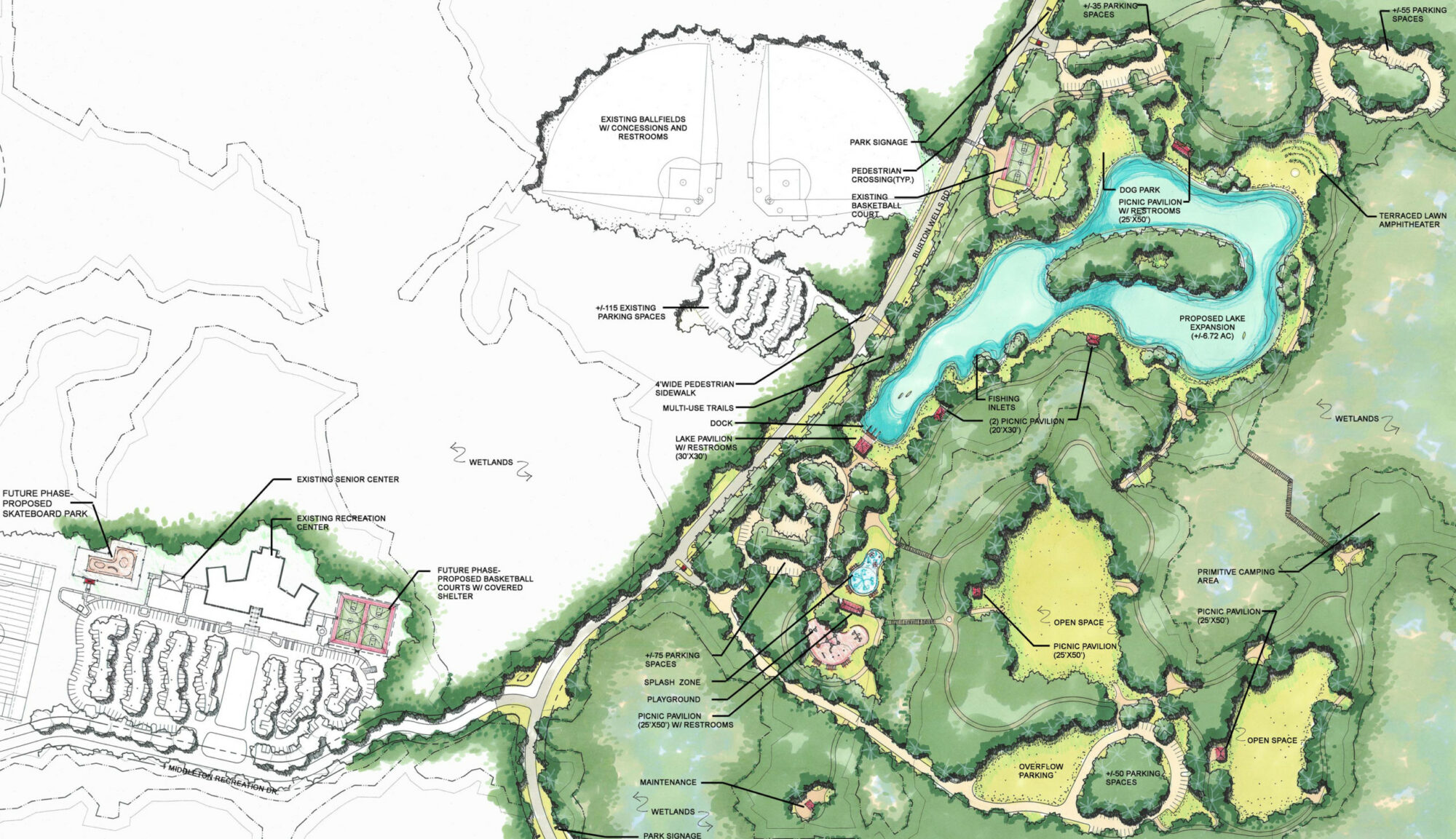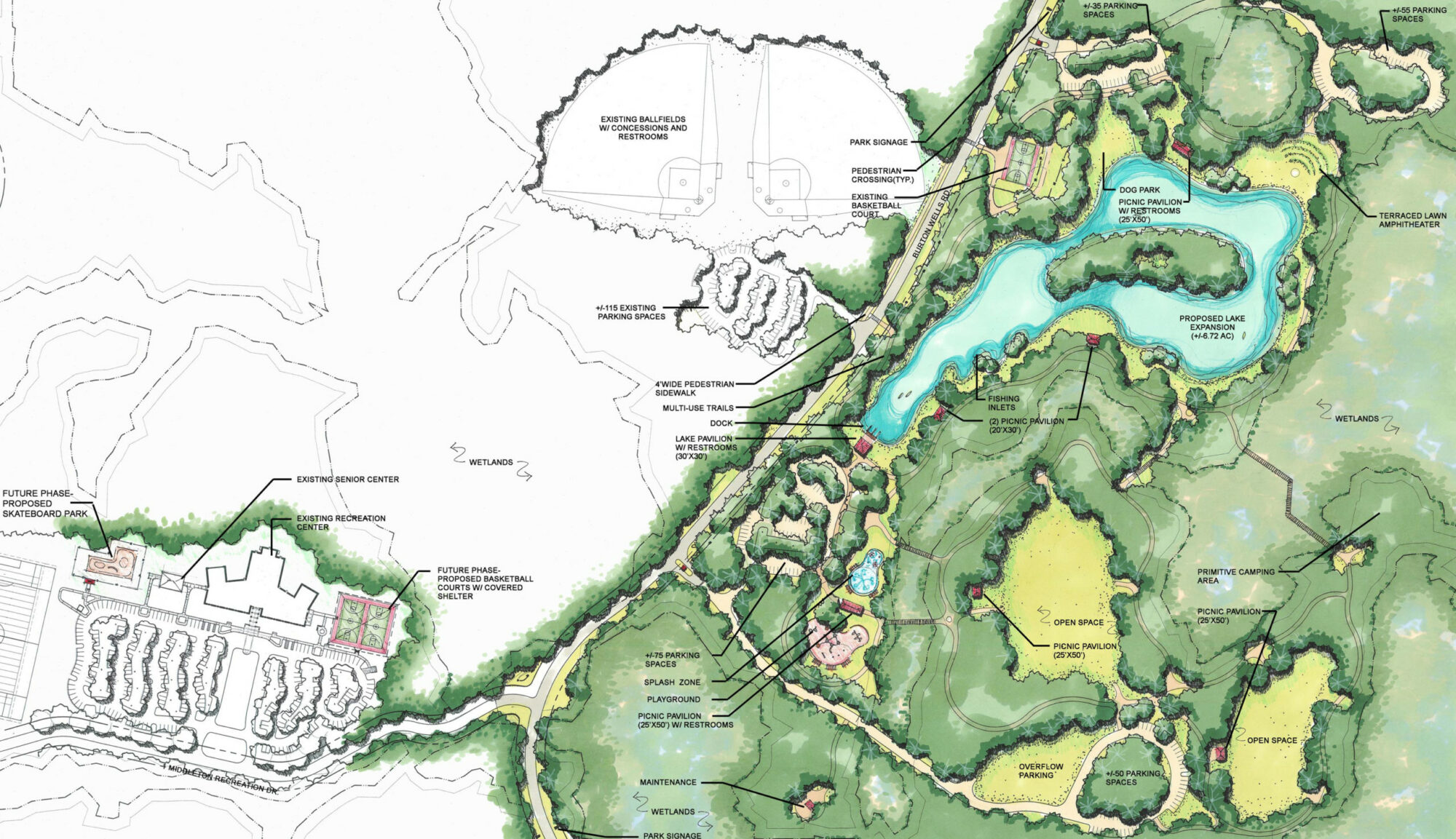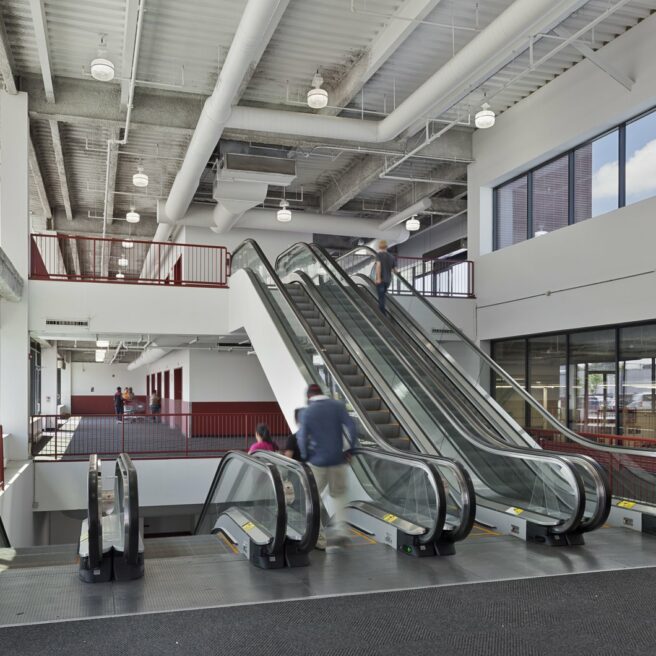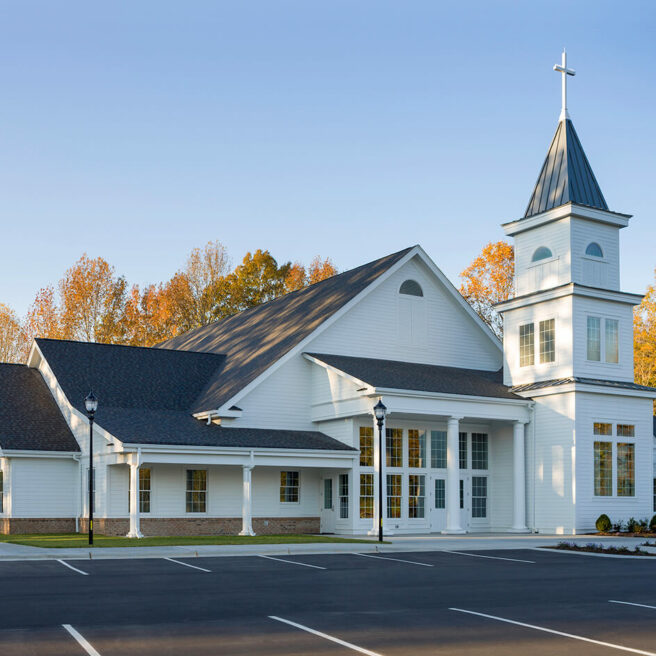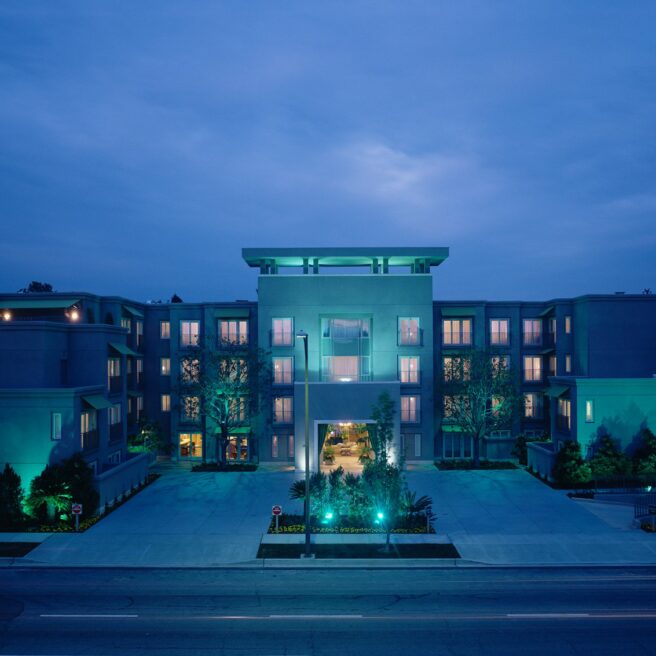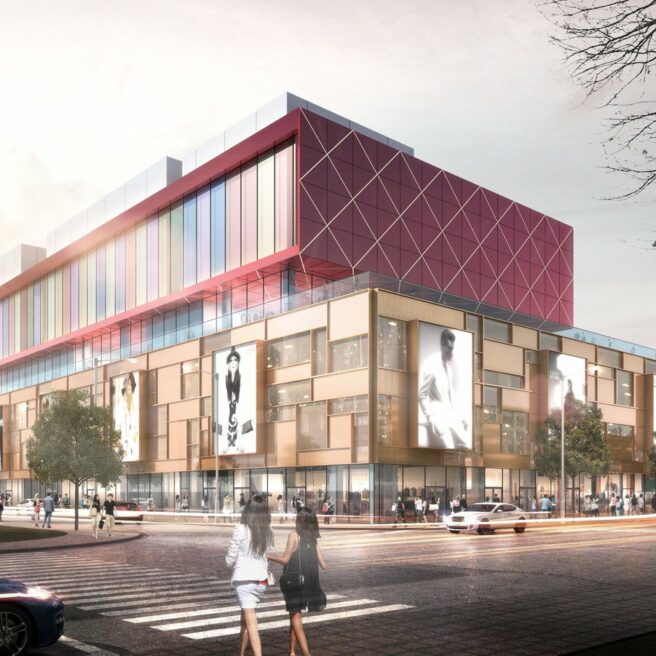GF worked with Beaufort County Engineering Division and Parks & Leisure Services on the Passive Park Master Plan for Burton Wells Regional Park. Of this 306 acre recreation facility, 69 acres included: open space areas for free play, a playground and spray zone area, dog park, a lake with dock, a primitive camping area, an outdoor natural amphitheater, walking trails, wetland crossing with boardwalks, a future skate park, and covered basketball courts. GF also designed the lake-side picnic areas for the park. Two public workshops were conducted prior to beginning the master plan process to gain community input.
