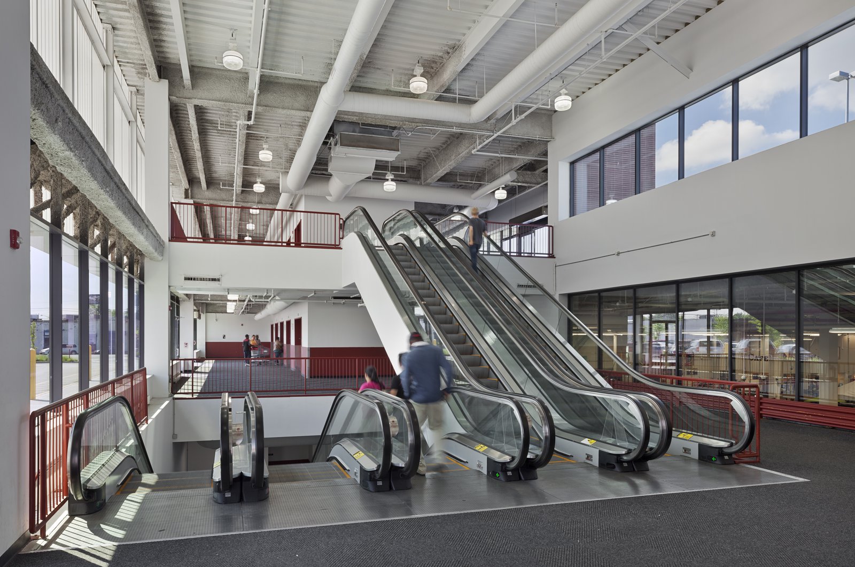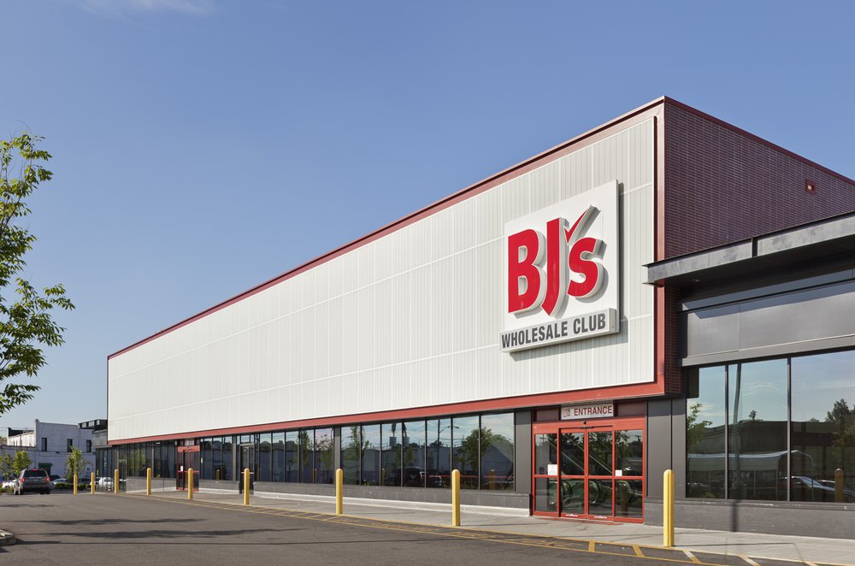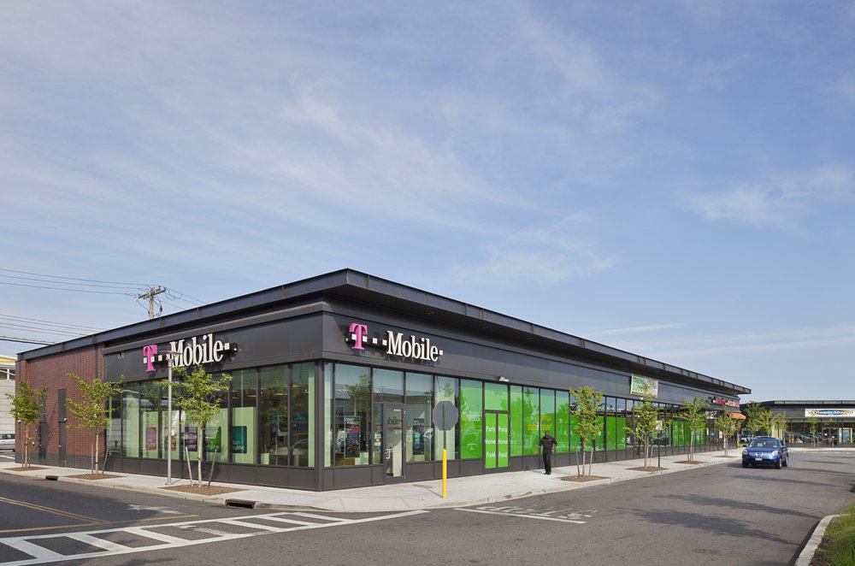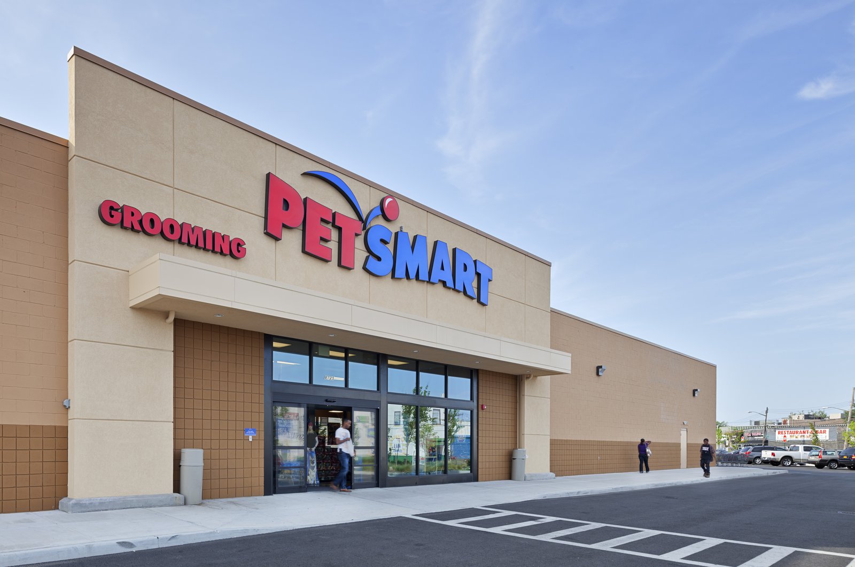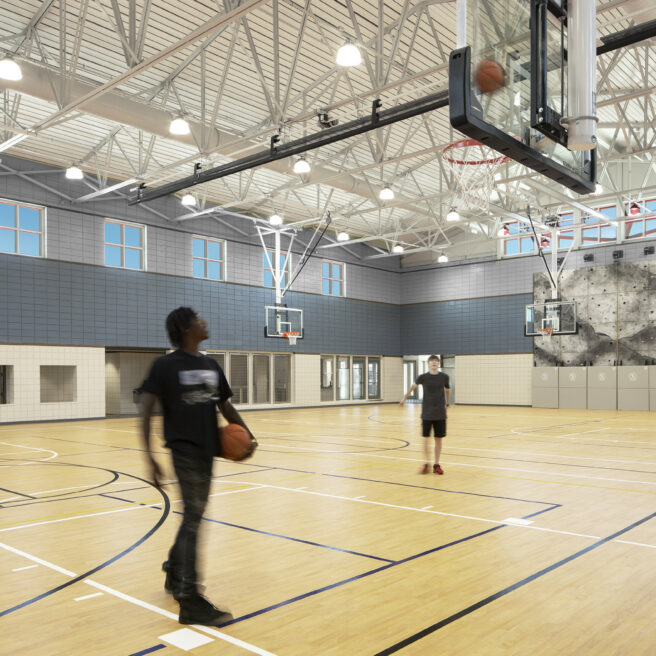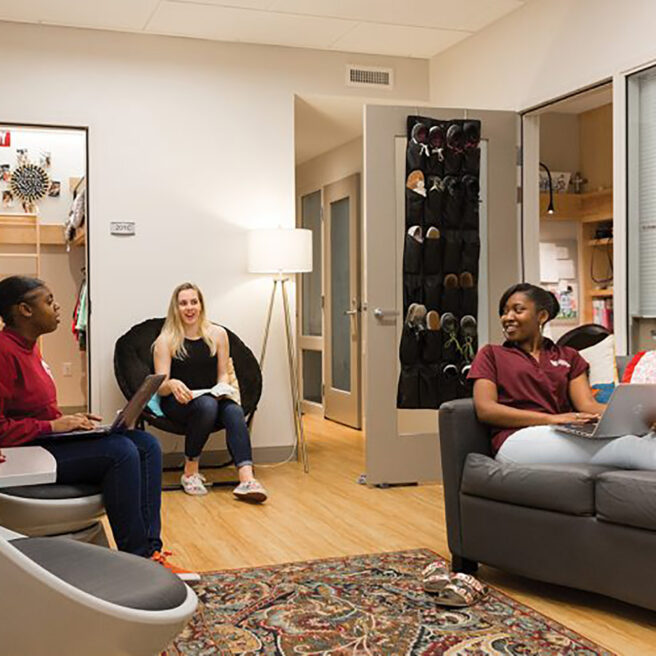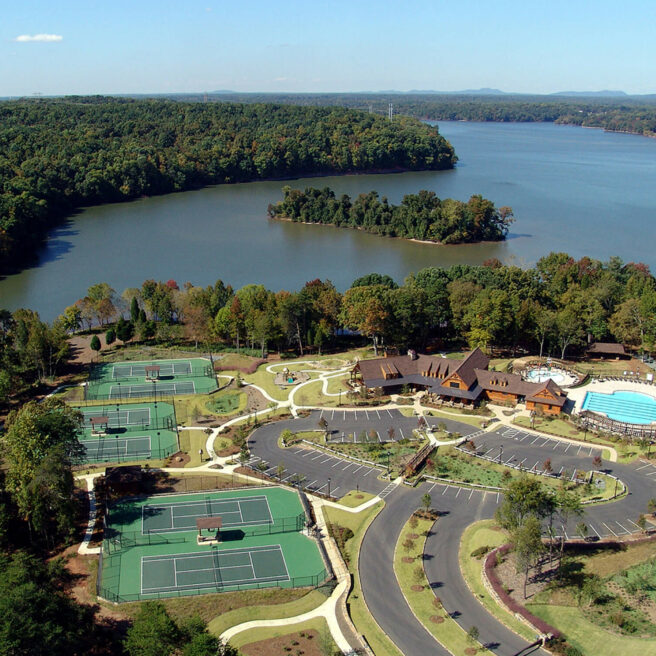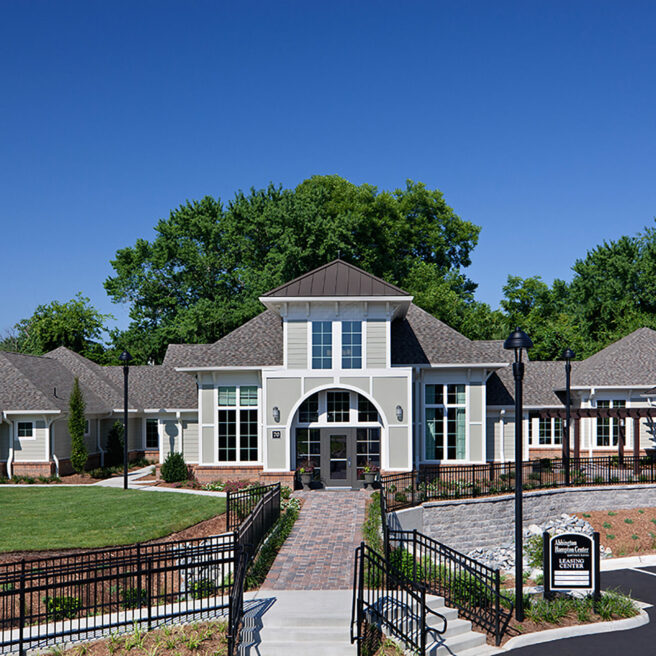Formerly a 525,000 SF food distribution facility, this development entailed conversion of 200,000 SF of existing space into a retail center. The project also includes the addition of new retail area and the design of a 386-vehicle parking facility. Utilization of existing space allowed the design team to take advantage of built-in loading docks, already several feet above ground level. The building is registered with the U.S. Green Building Council and the project team is pursuing a Silver LEED certification with tenants including the NYPD.
