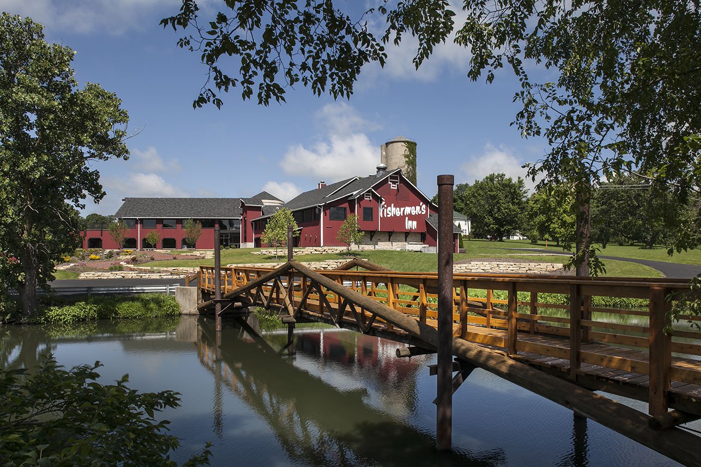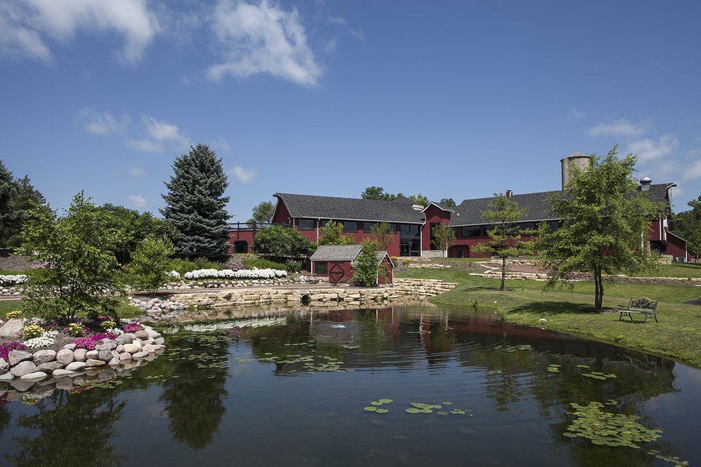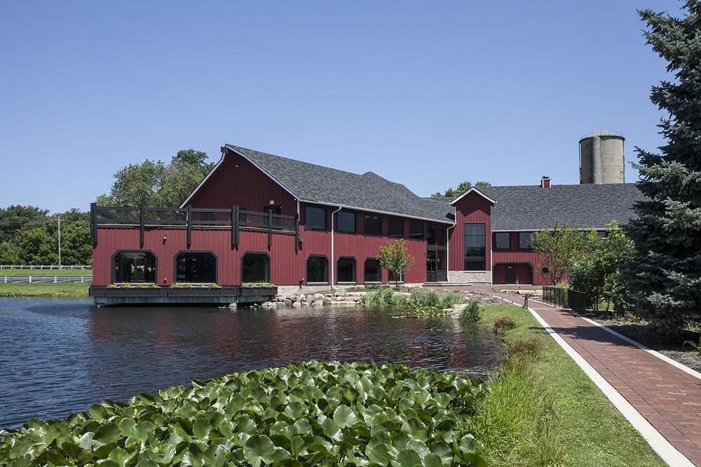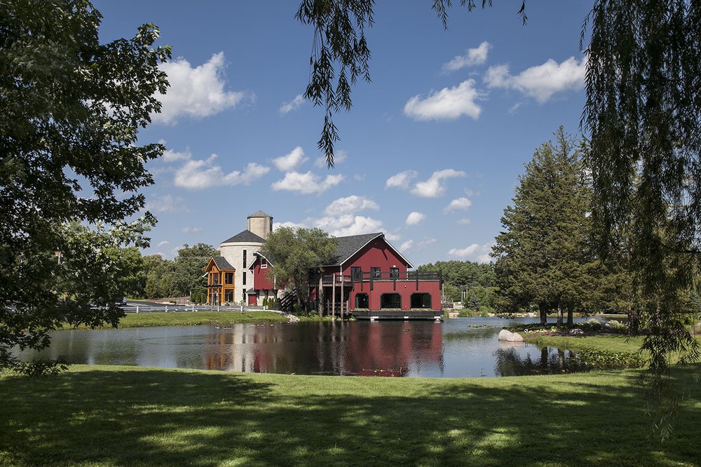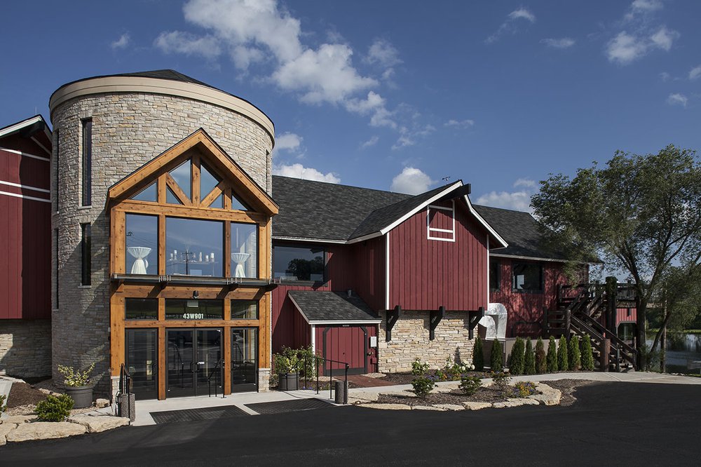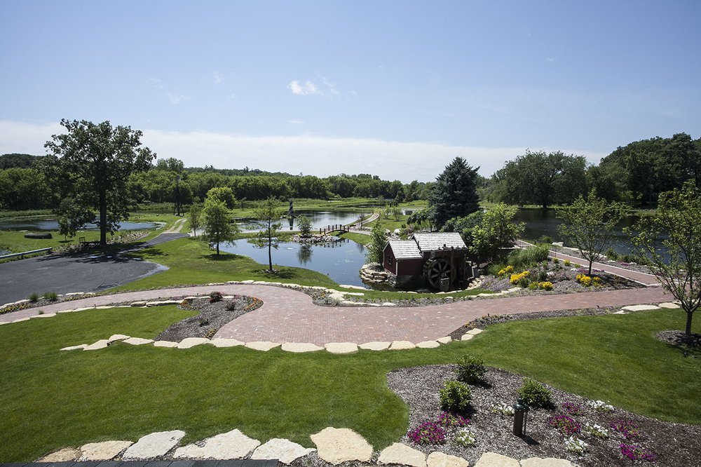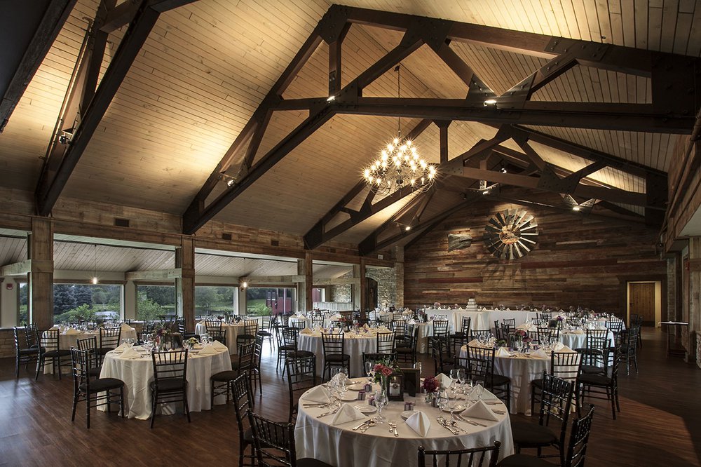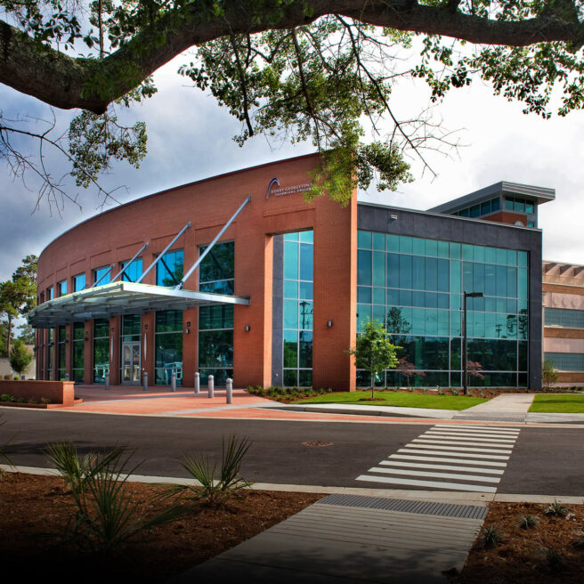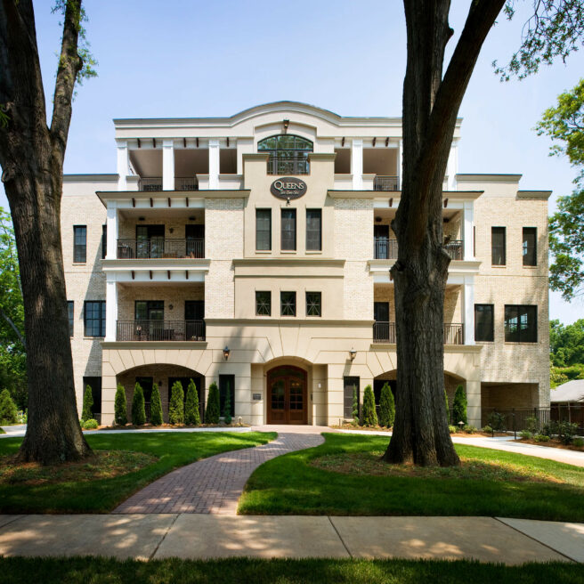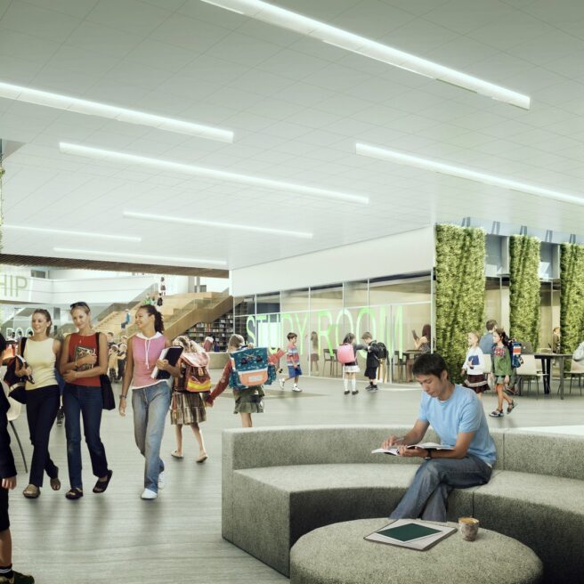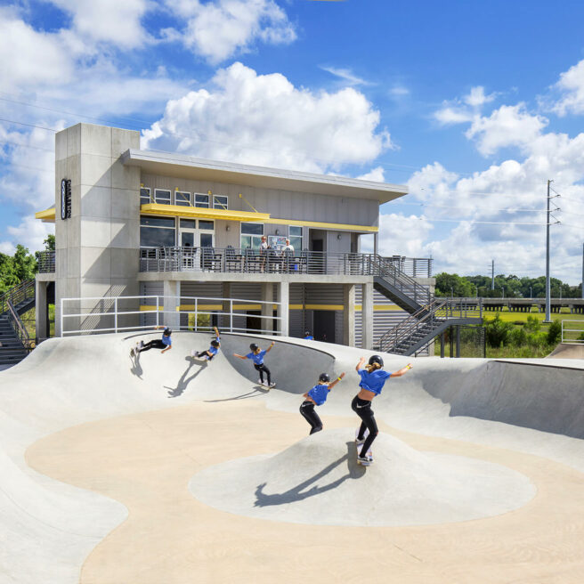GF designed and assisted the Fishermen’s Inn owners in the complete remodel and modernization of a historic landmark restaurant into new wedding and banquet hall facilities. The architectural improvements included building renovations for three banquet rooms, a new entrance rotunda and grand stair, upgraded mechanical and fire safety systems, accessibility improvements, and new interior finishes.
The project site improvements included parking lot expansion, updated landscaping, and a patio area for outdoor events. The owners of the Fishermen’s Inn also have a passion for land and wildlife conservation. The site includes natural spring-fed lakes and a surrounding setting that offers guests the natural beauty of the land and water. GF’s architects and landscape architects designed a site that respects the owner’s commitment to preserving pristine nature through best-use land management and conservation efforts.
