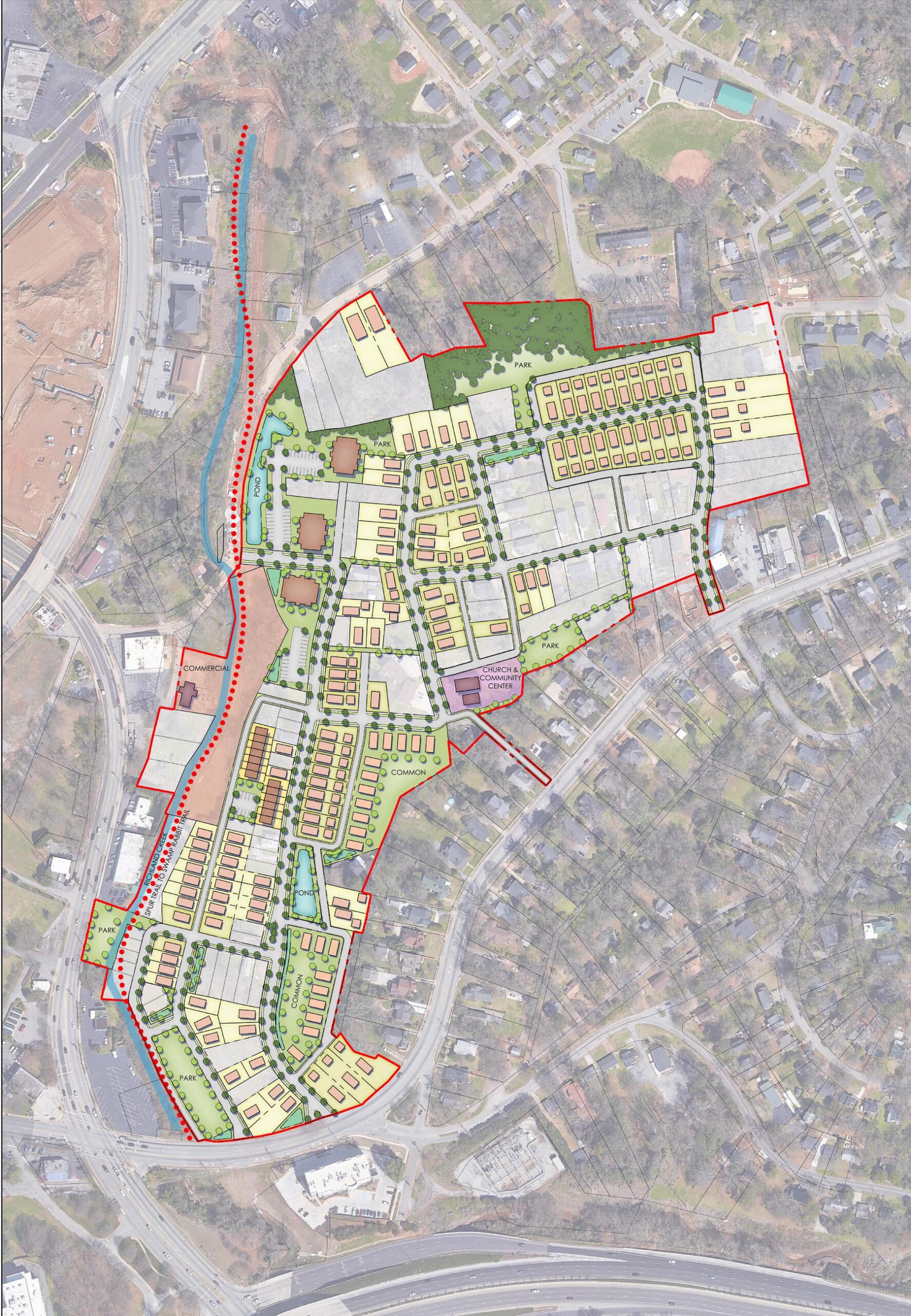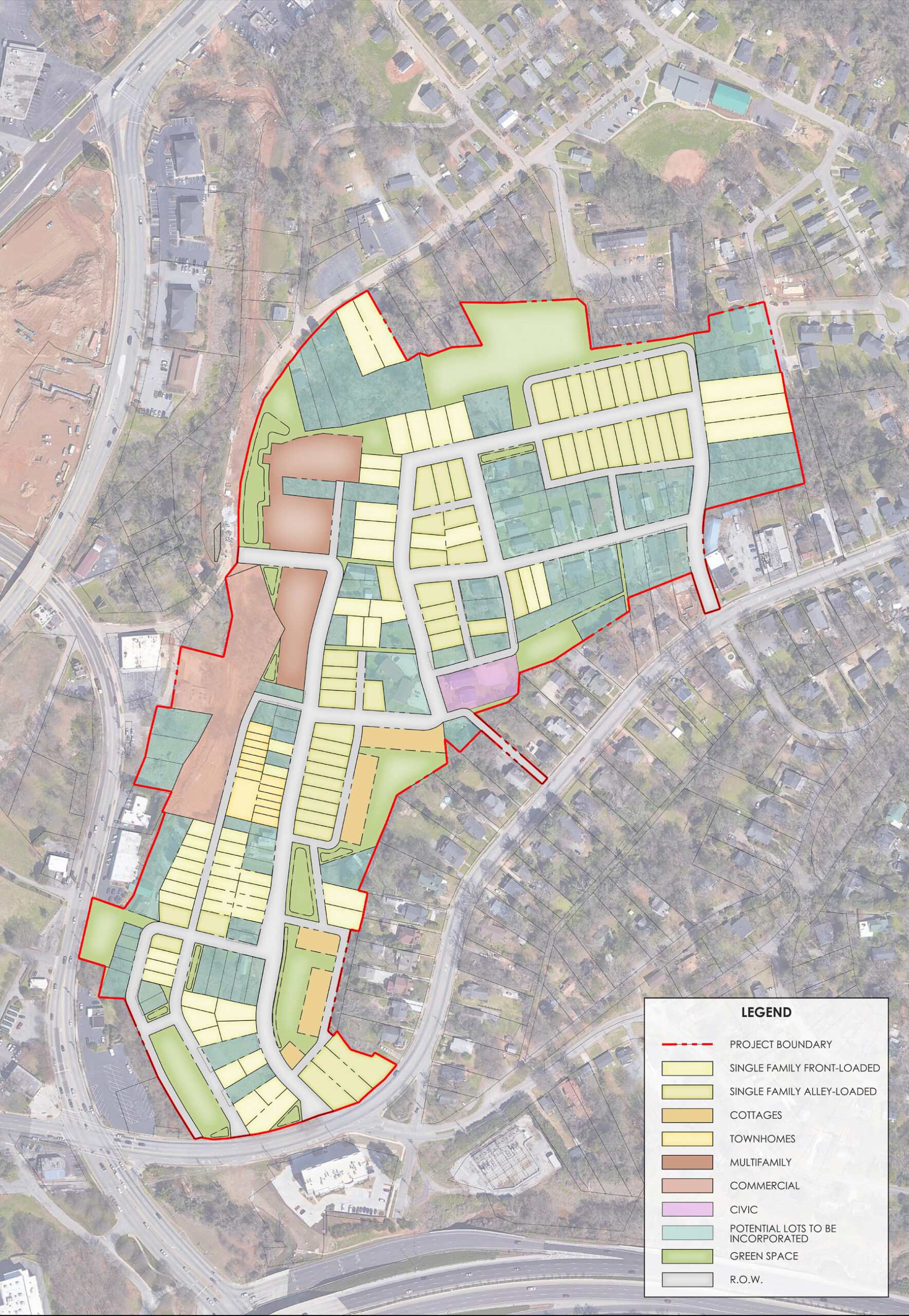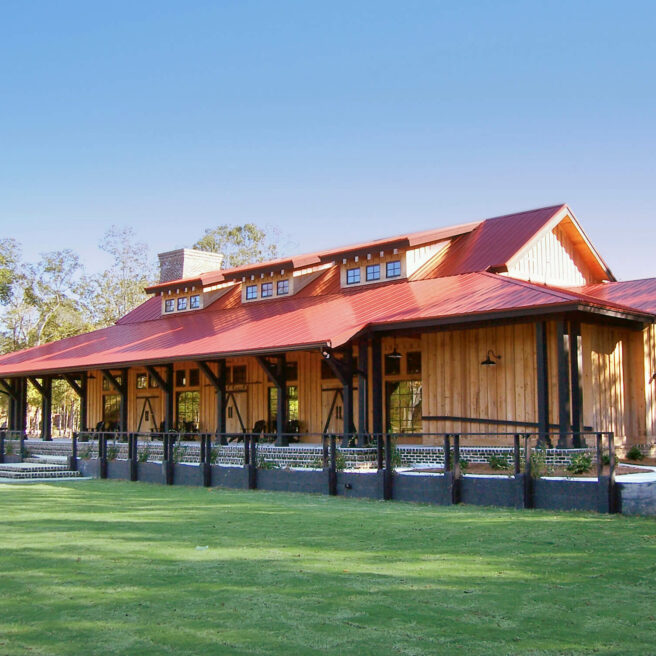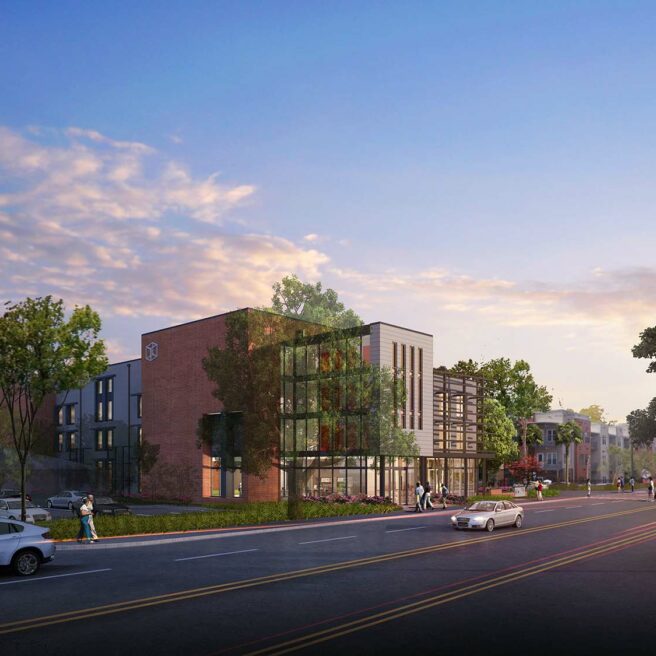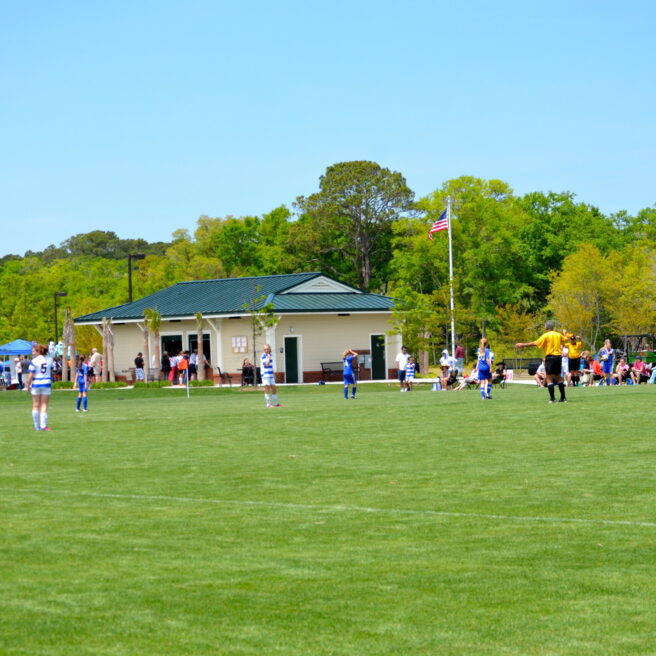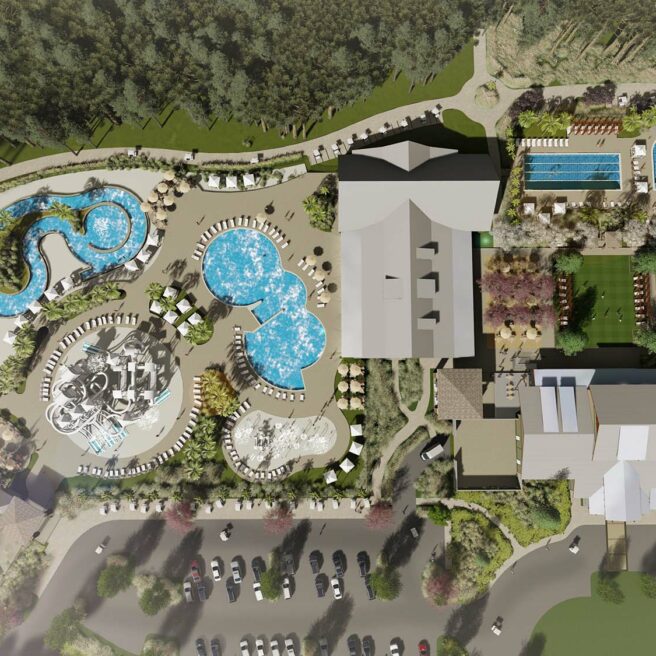Located in Greenville, SC, the Greenline neighborhood has experienced decline for several years. Infrastructure is old and undersized, sites are vacant, and the road network is disjoined and in bad condition. However, the neighborhood sits in the heart of Greenville boasting close access to transit, schools, and downtown with scenic vistas of the skyline to view.
GF’s master plan for the neighborhood seeks to reverse the decline, replace the inadequate infrastructure, and provide diverse housing opportunities including the “missing middle” and affordable options. The plan’s effort included extensive GIS based site analysis including slopes, soils, hydrology, existing tree canopy, and infrastructure. The team also benefited from close coordination with staff from the City of attached (townhomes) and detached homes, small-scaled multi-scaled multi-family units, and “pockets neighborhood” of small cottages clustered around common open space. The process will culminate with the creation of an overlaying zoning district.
