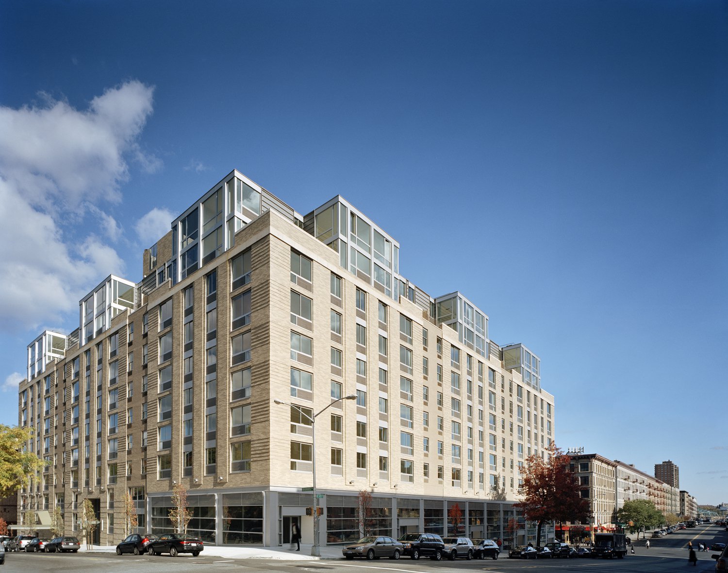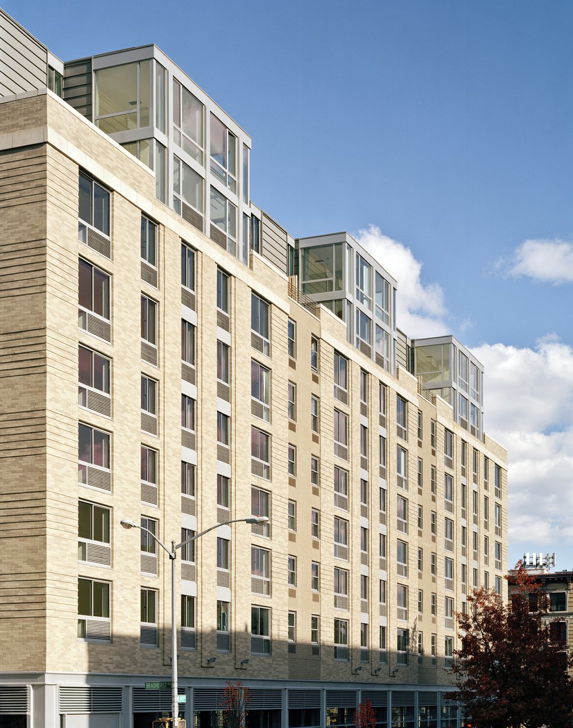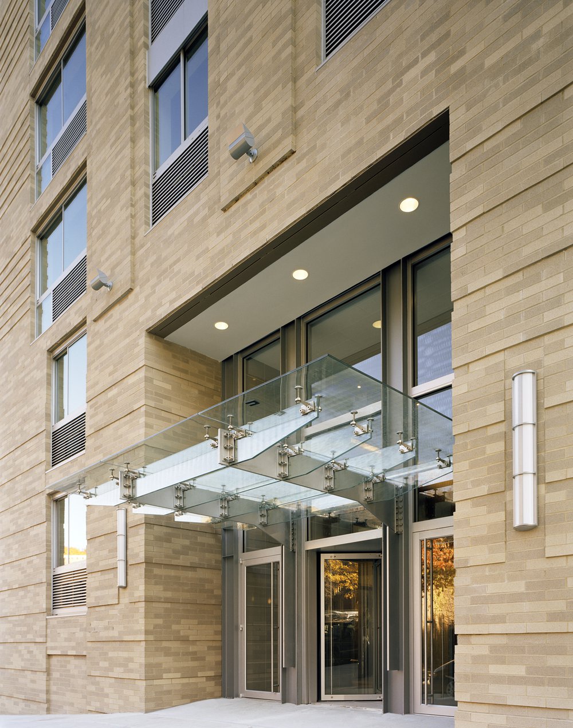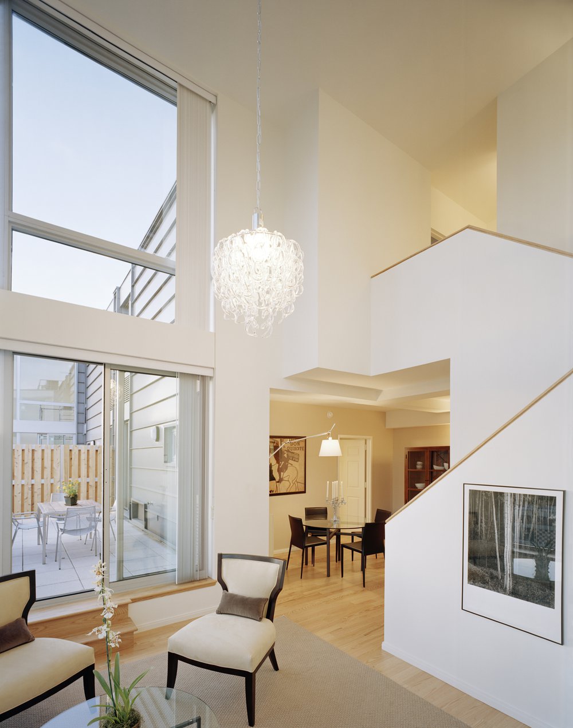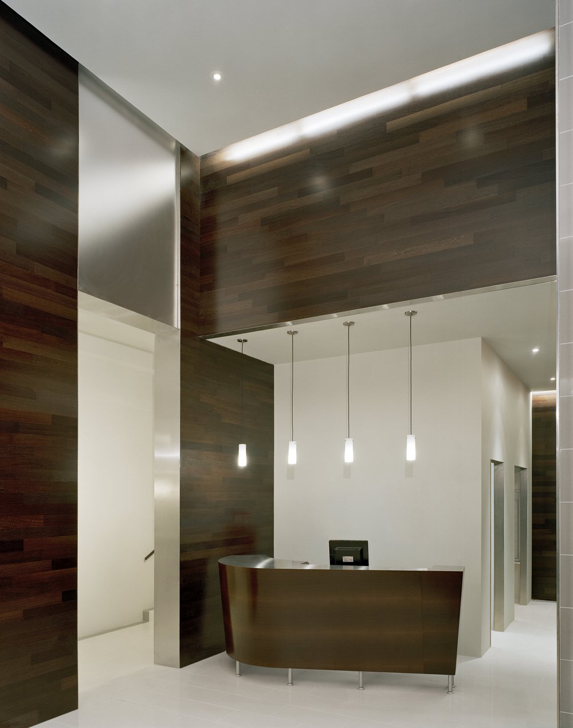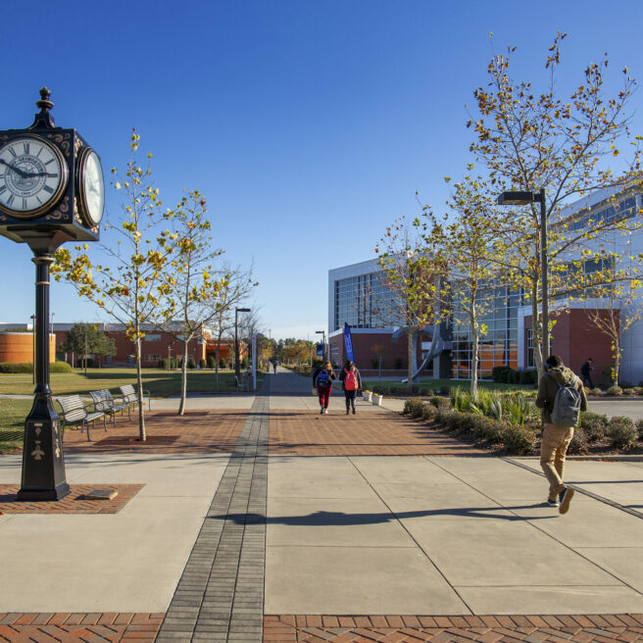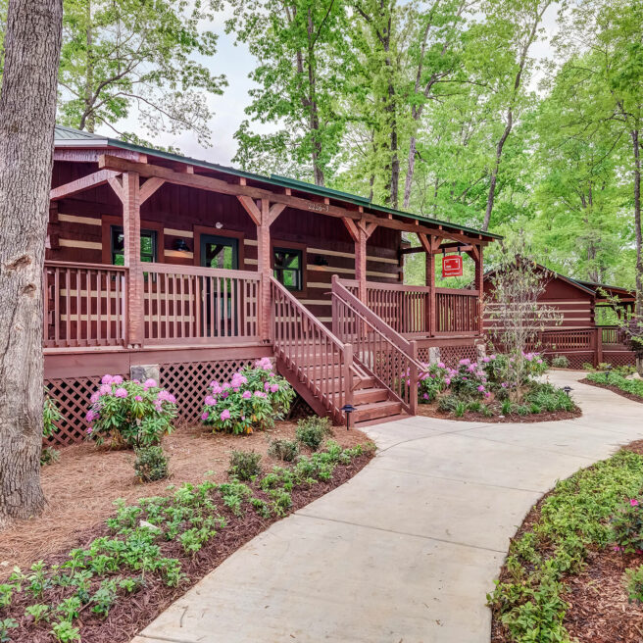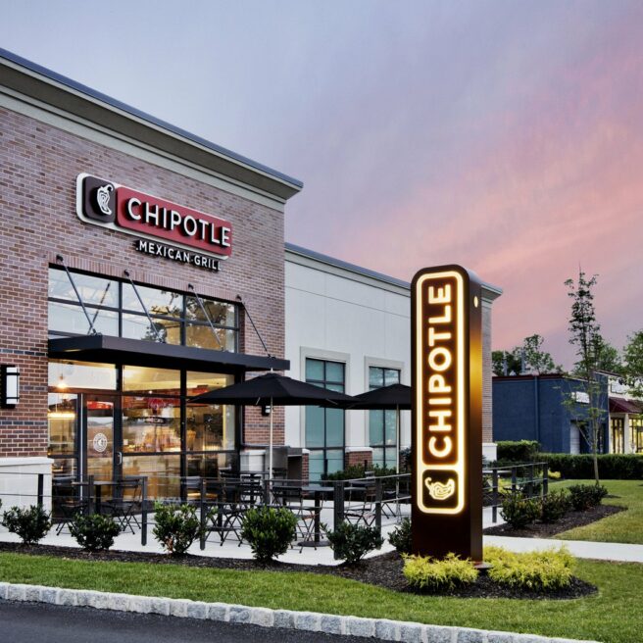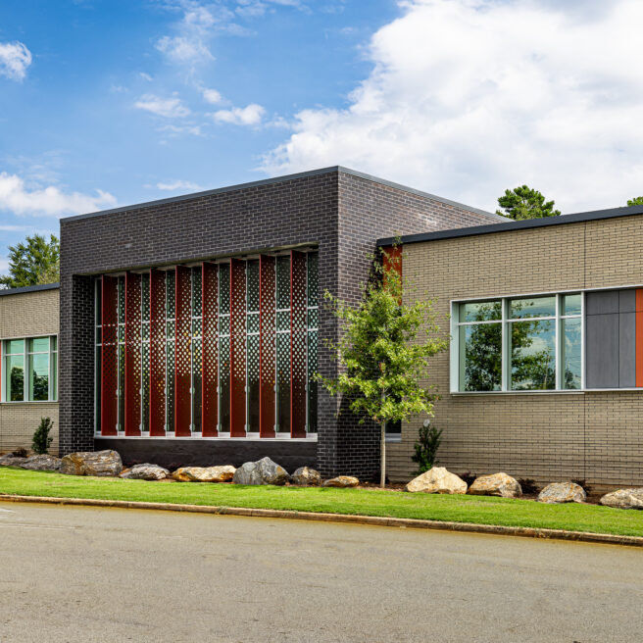Situated on a steeply-sloped street network, The Langston is a public-private initiative developed under New York City’s Cornerstone Program. The Langston totals approximately 235,000 SF in floor area, including 175 units of new housing, 38,000 SF of retail lease space on two levels, a landscaped courtyard and an accessory parking facility. The project rises 11 floors with a setback of the top two levels providing special terraced penthouse units. GreenbergFarrow was responsible for both interior and exterior design.
