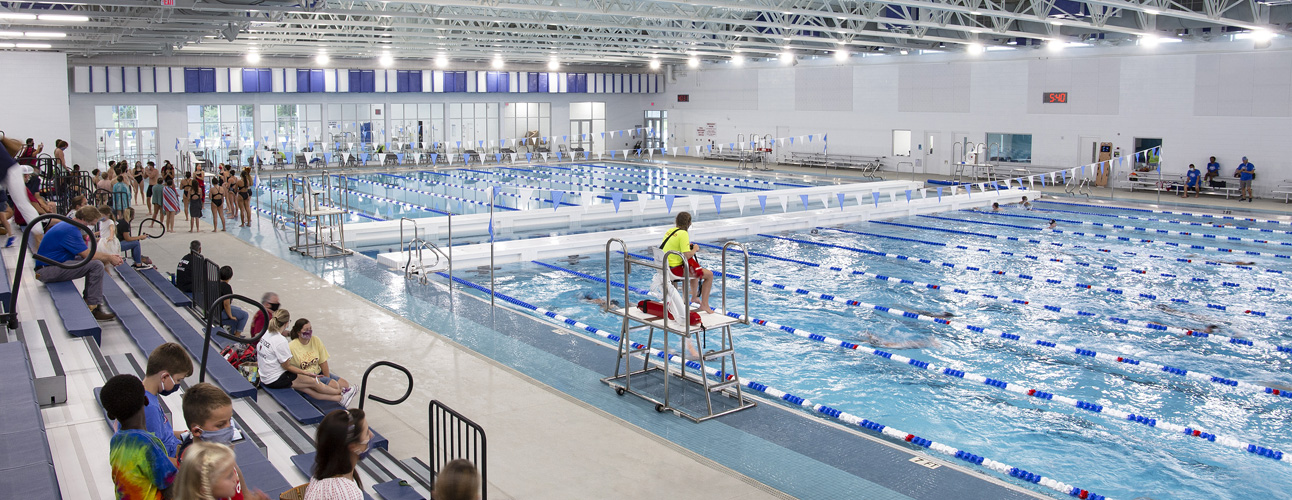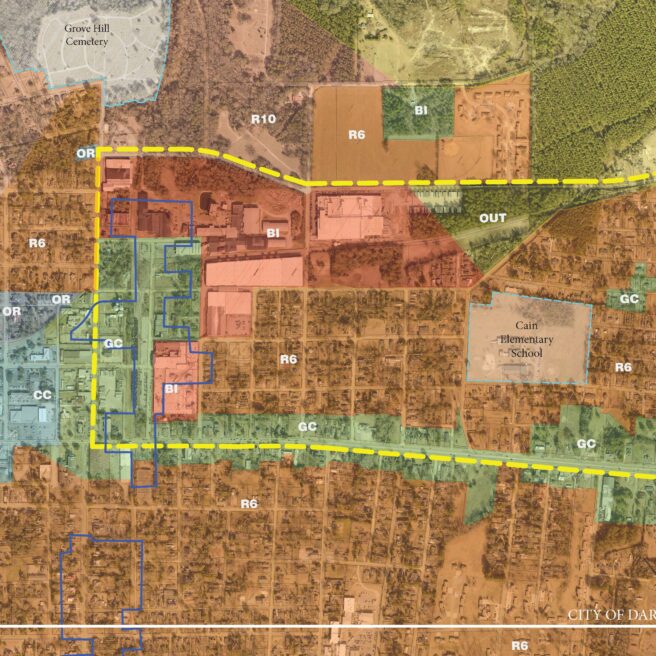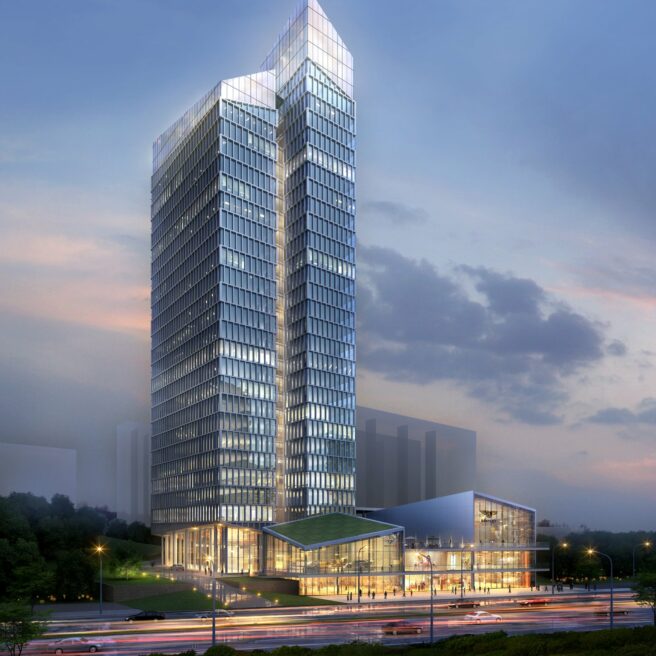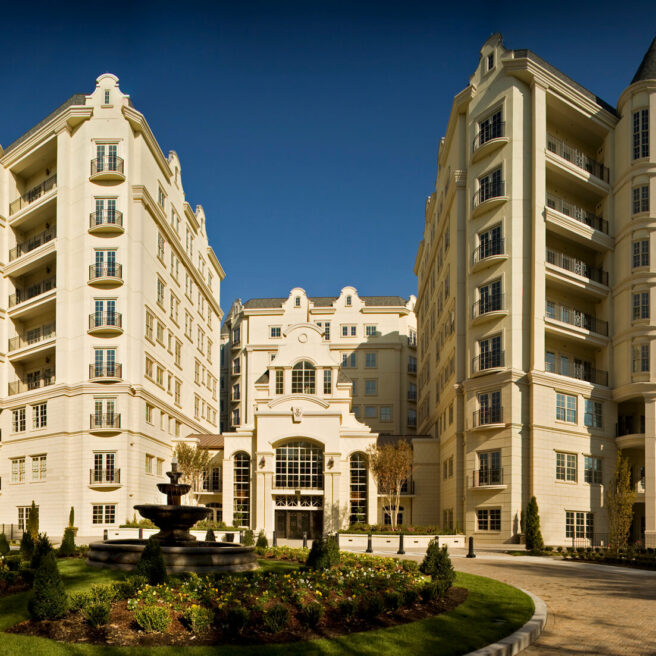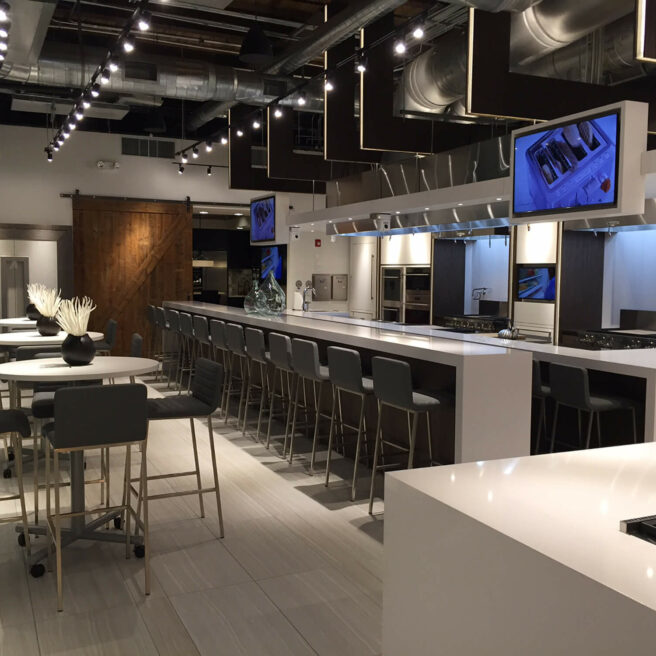This 45,000 SF aquatic center will feature a 25-meter therapeutic warm water pool with accessible ramp entry, and a competition 50-meter, 10-lane Olympic pool. The 10-lane pool will allow the City to accommodate larger swim meets and can be divided into two 25-meter pools via bulkhead. Spectator seating for 1,000 will be retractable, allowing for additional deck area. Other components include concessions, a pro shop, locker rooms, and classroom, office, and meeting spaces.
