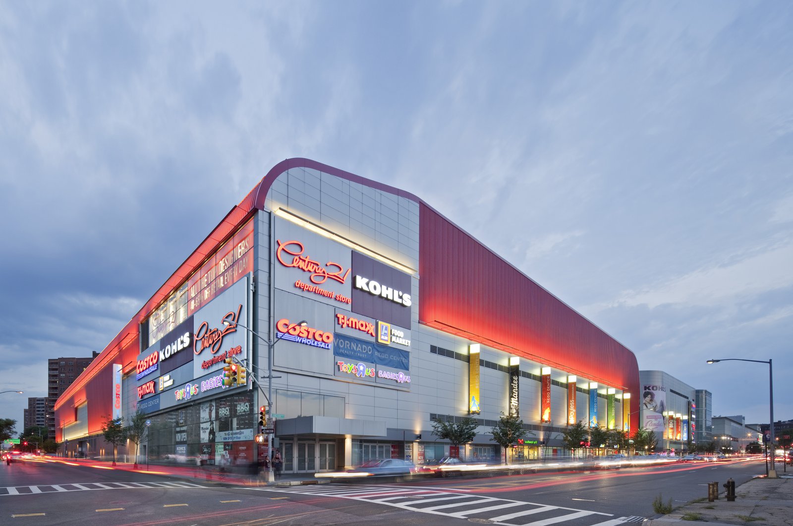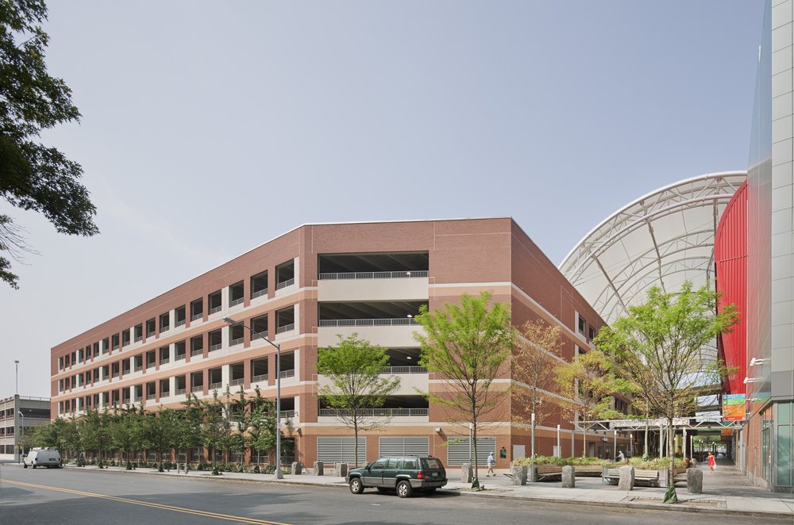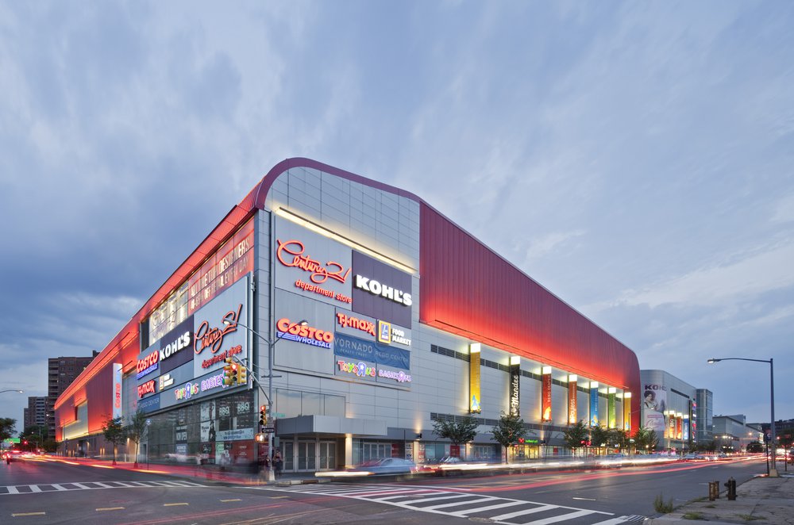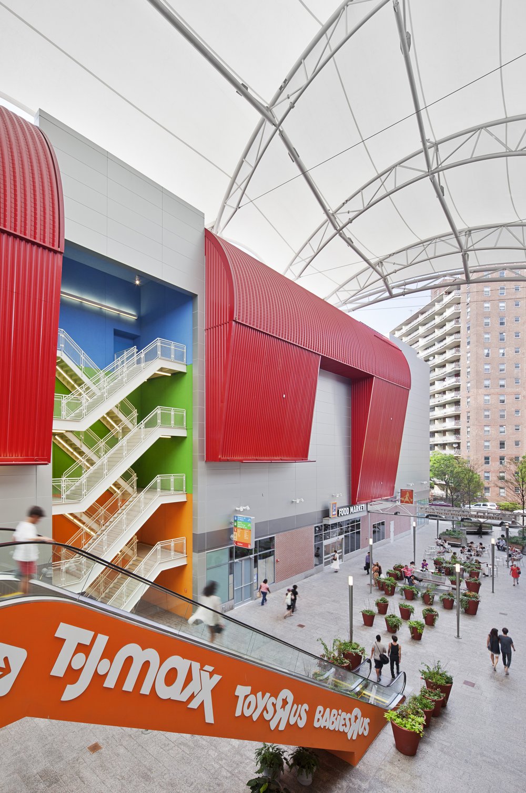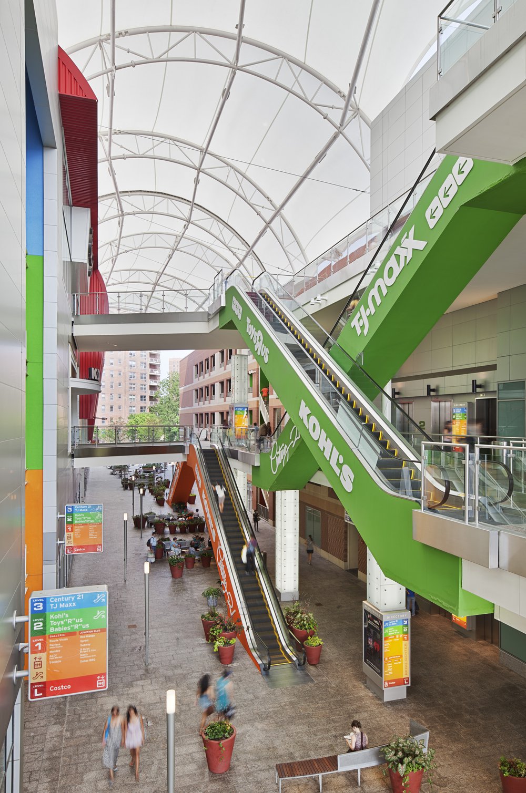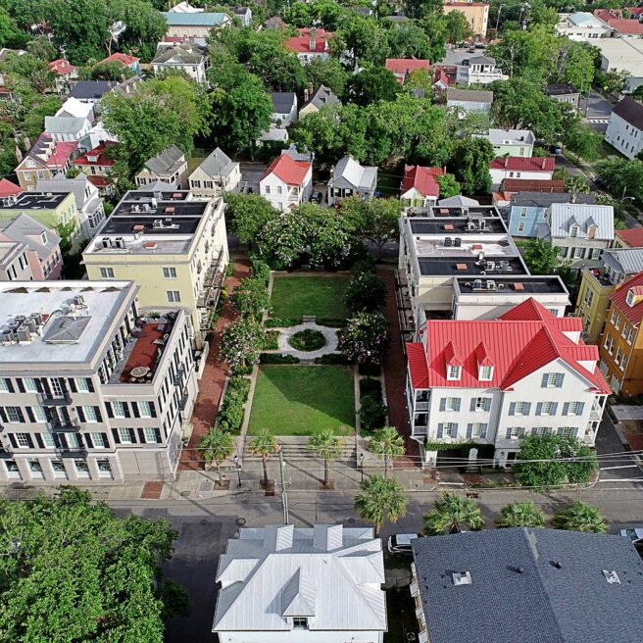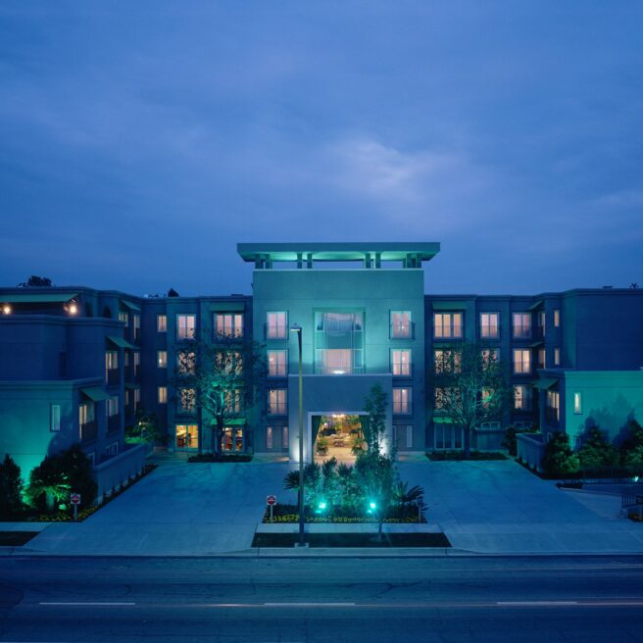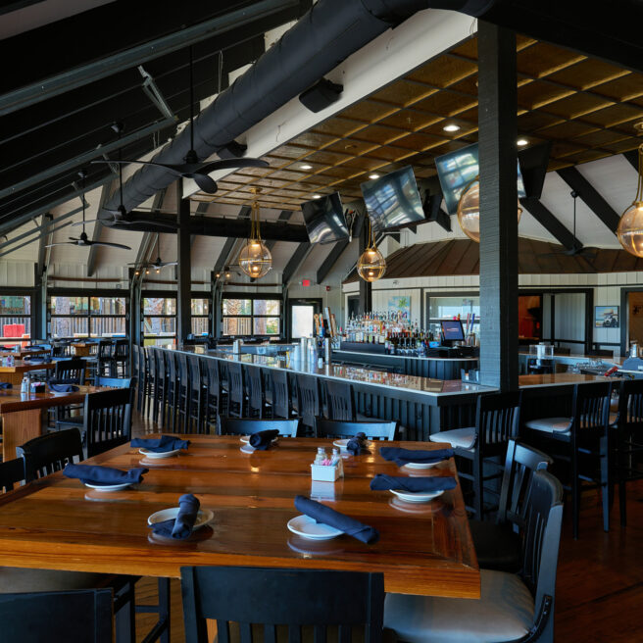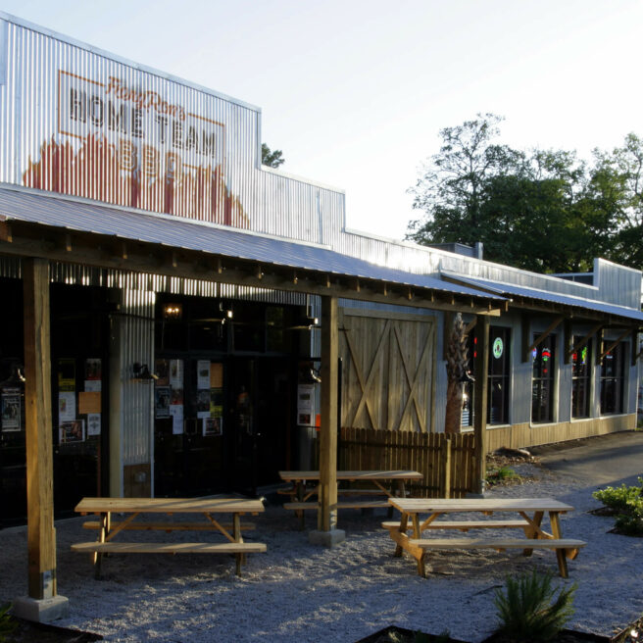GF joined EE&K and SLCE Architects in creating a cohesive and attractive shopping destination for the Borough of Queens. This 1,675,000 SF mixed-use development features a pedestrian galleria that links the retail buildings with the surrounding residential streets. A residential tower totaling 370,000 SF is connected through a centralized vertical transportation core linked also to parking. A combined vehicular/pedestrian bridge on two levels of the parking structure will connect to two levels of the existing Rego Park Mall.
