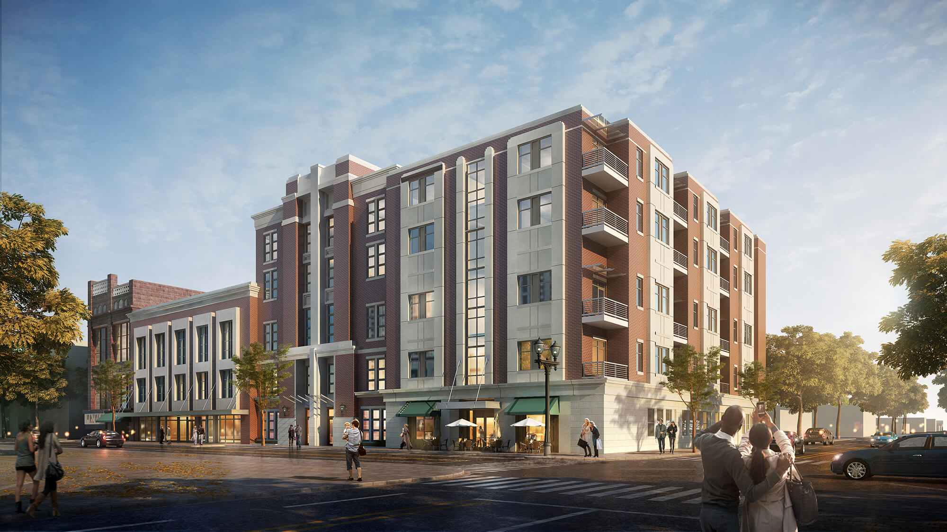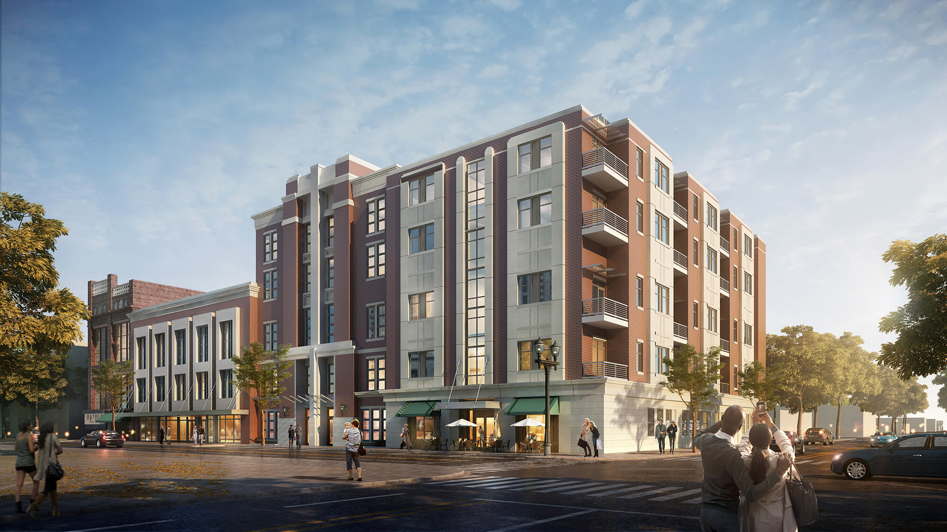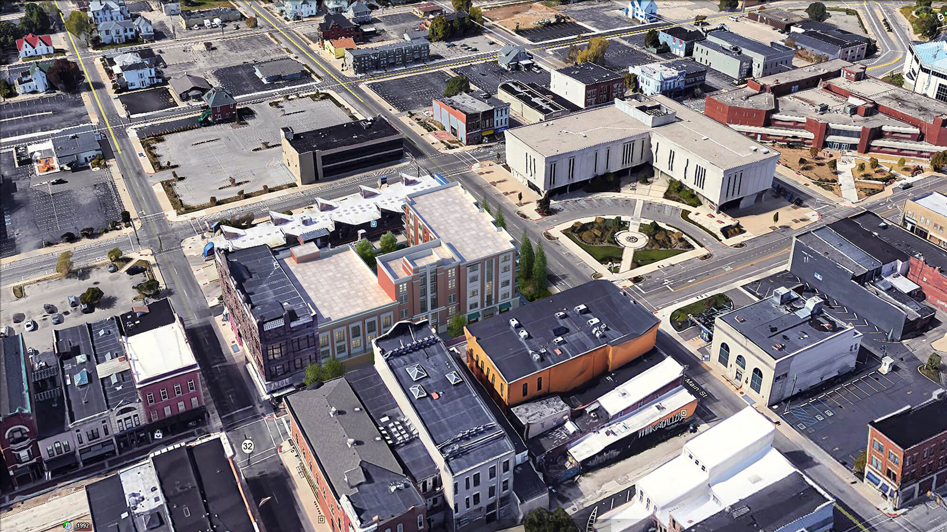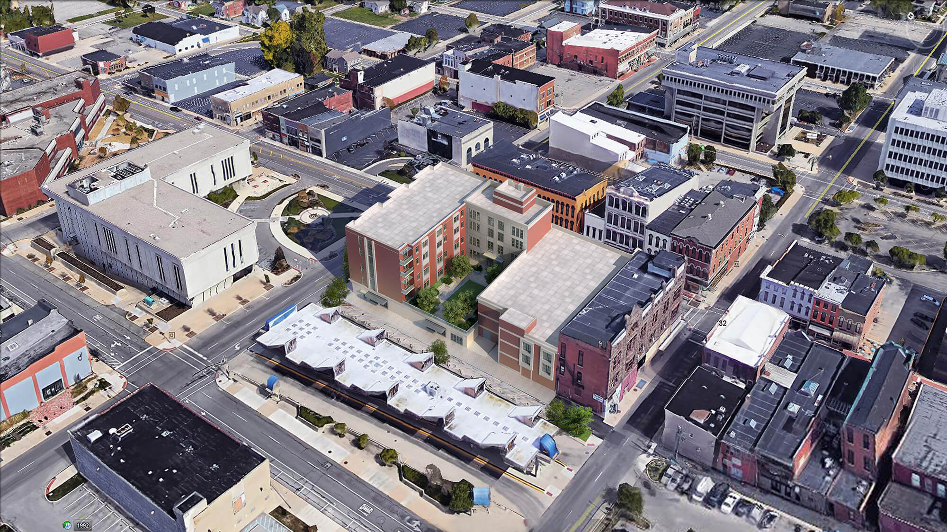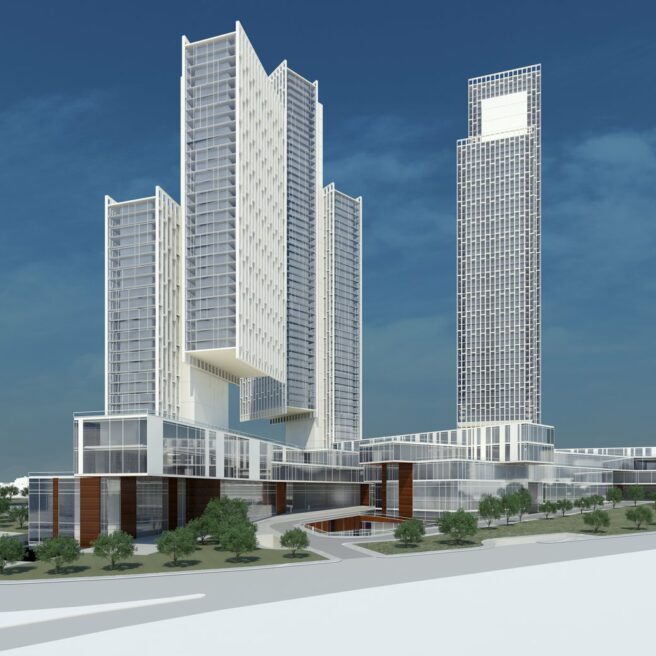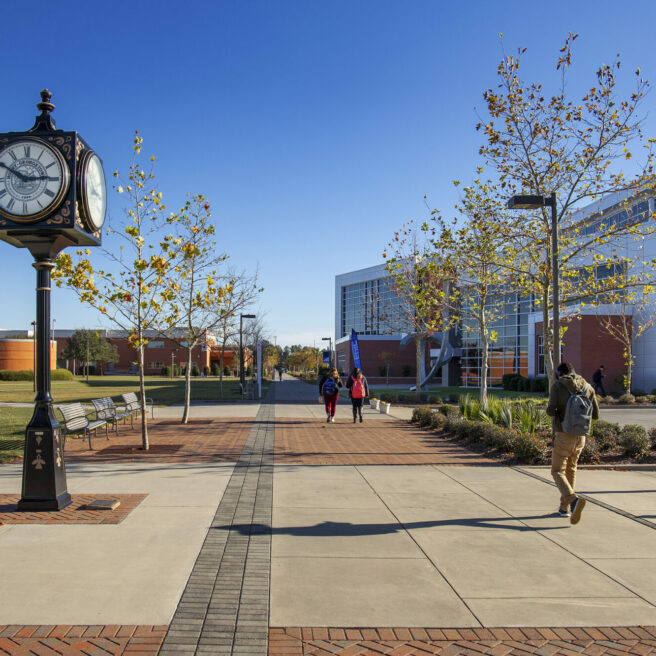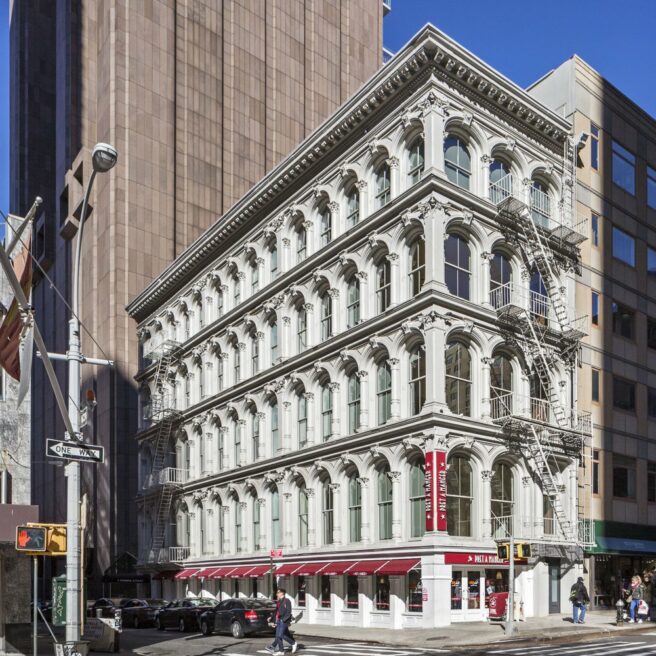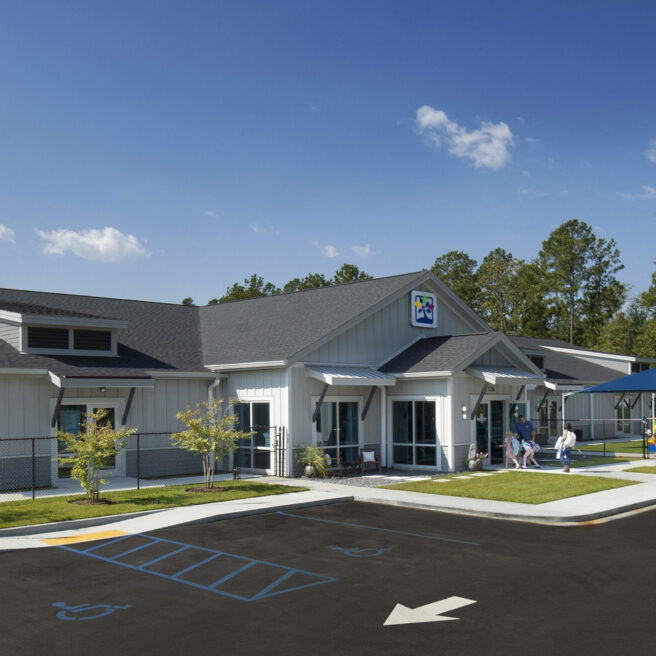Located in Downtown Muncie, Indiana, the Walnut Street Redevelopment mixed-use project consists of the old, 3-story Sears Building, and a new 5-story Building. The ground floor of the Sears building will house retail and restaurant spaces, along with building services.
The first level of the new building features the site’s main entrance and lobby, small retail space facing Walnut Street, and administrative offices. The remaining first story space of the new structure houses the parking garage.
The old Sears building will have have a total of 18 studio, 1- and 2-bedroom apartments on the two upper floors. The central atrium will be highlighted by new skylights. The new building will house 32 residential units, most will feature exterior balconies. Each floor of the new building will also feature common space for residents of both buildings. The exterior of the new building is designed to stylistically correspond with the preserved exterior of the late 19th century Sears Building.
