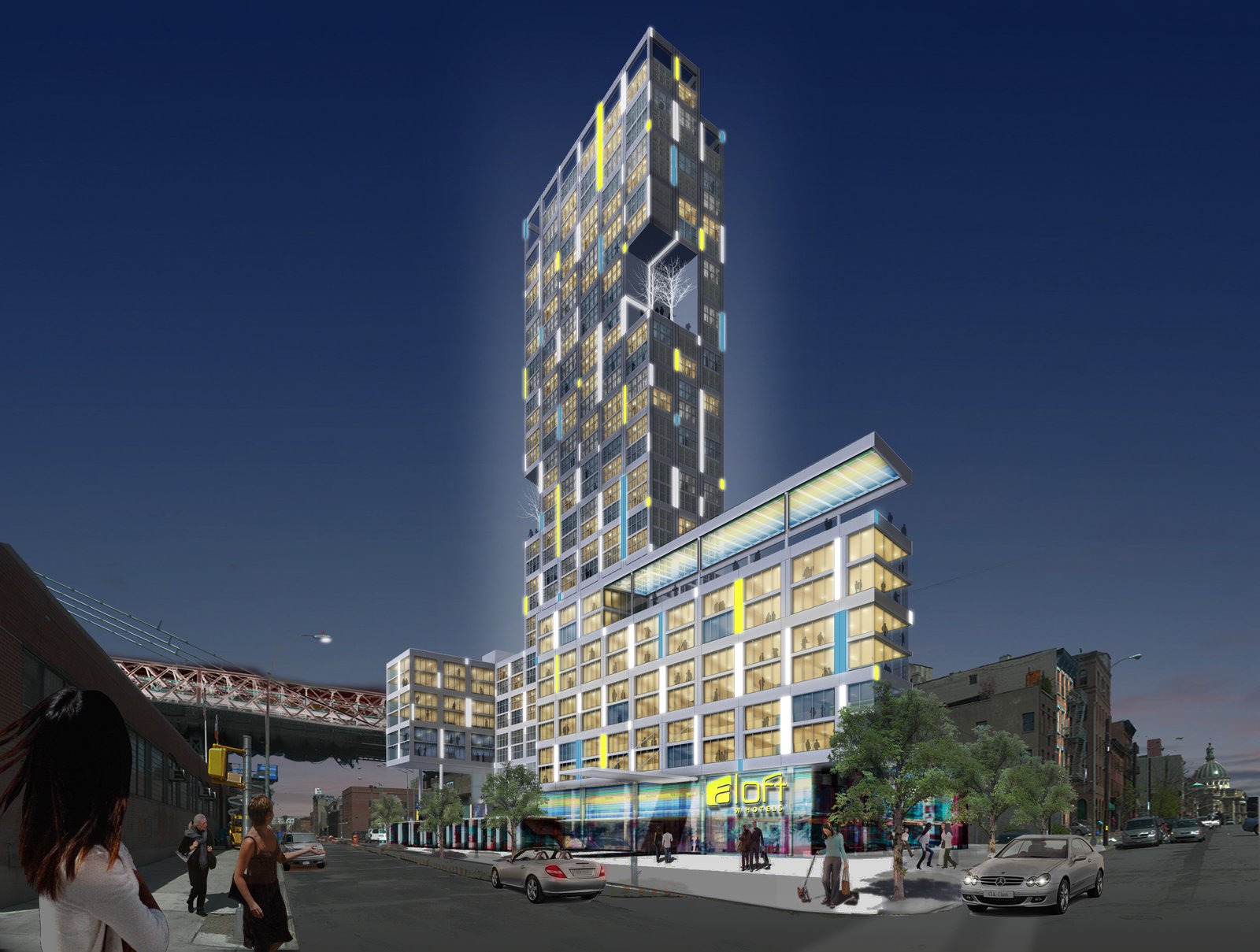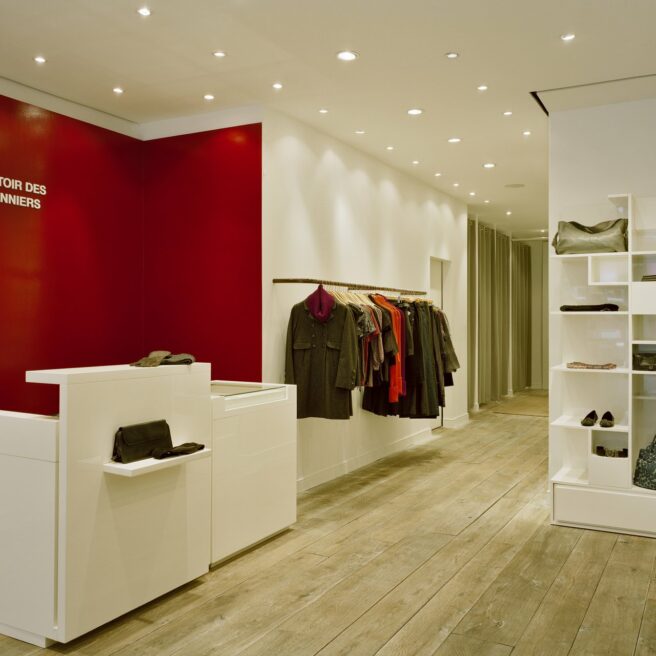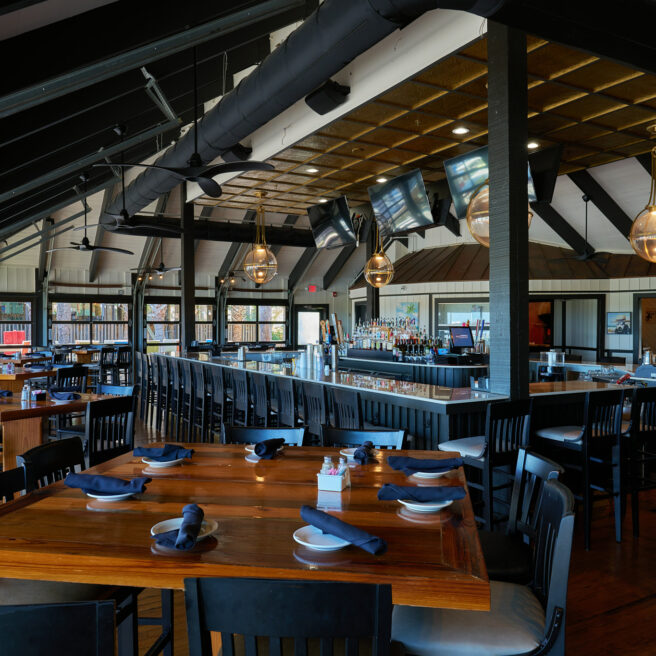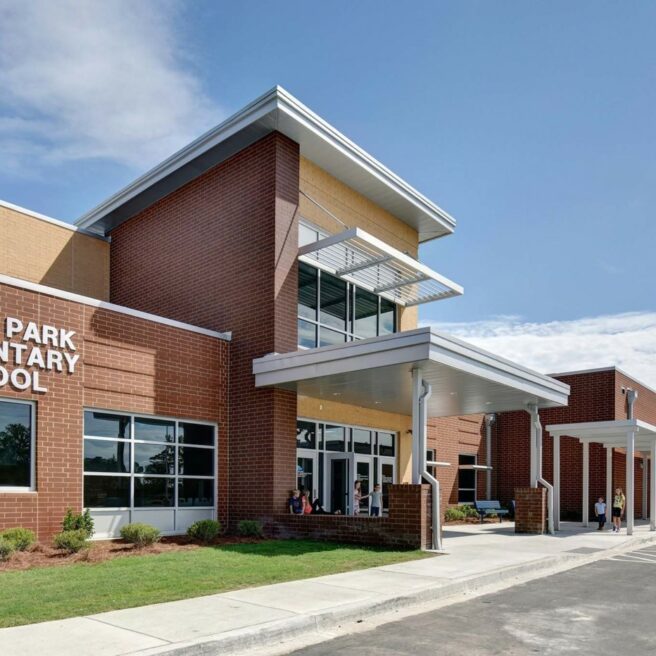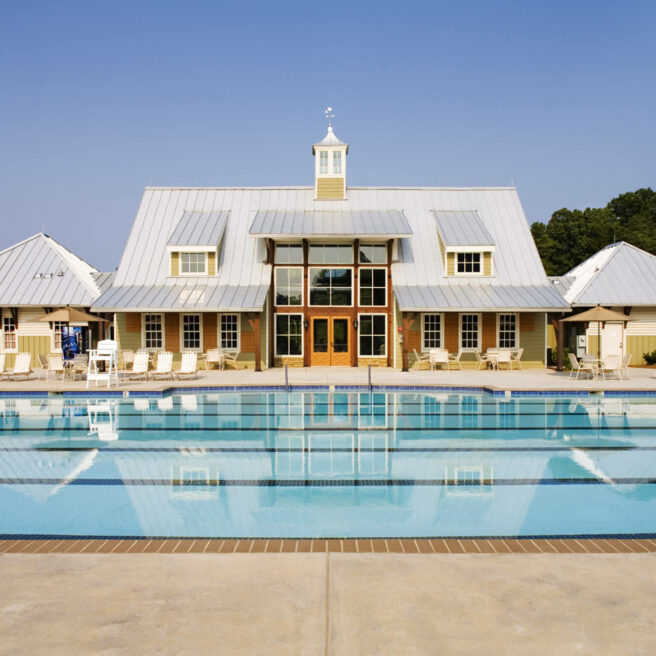This creative mixed-use hotel concept in Brooklyn adds chic living and prominence to the Brooklyn skyline. GF designed this 238,397 SF mixed-use tower to feature retail, a hotel, and residences. This 33 story building is comprised of 25,000 SF of retail and nine floors of hotel space offering 200 rooms. The remaining floors contain 98 residential units over 125,000 SF of space.
