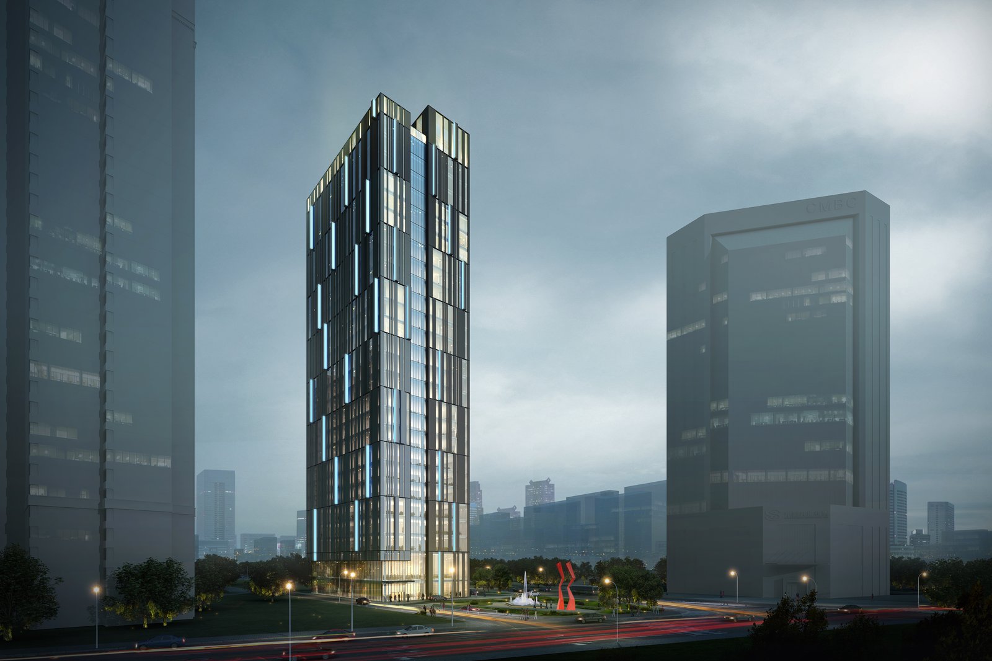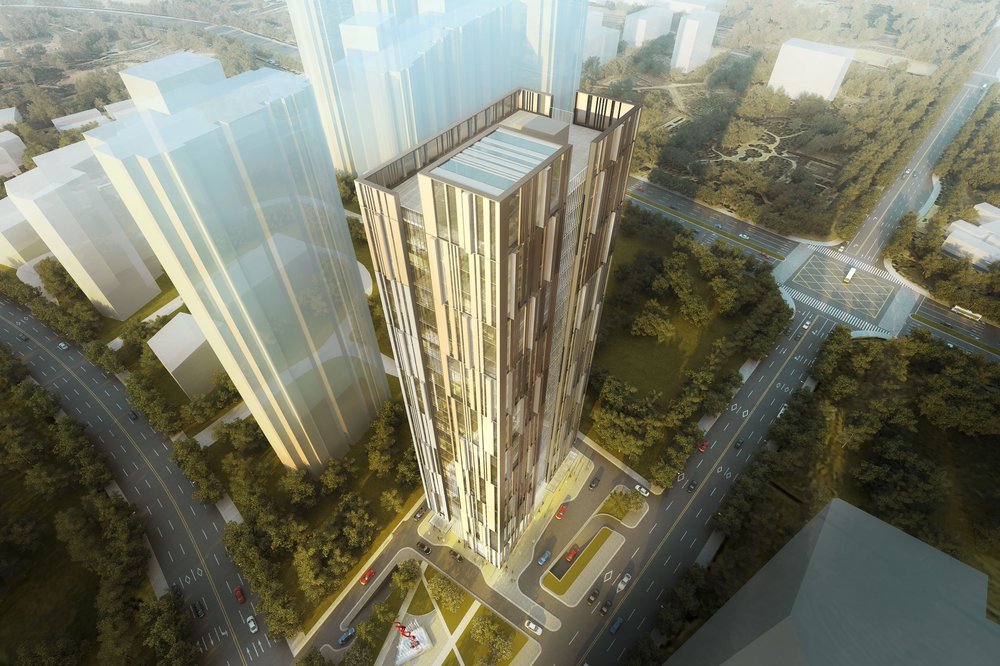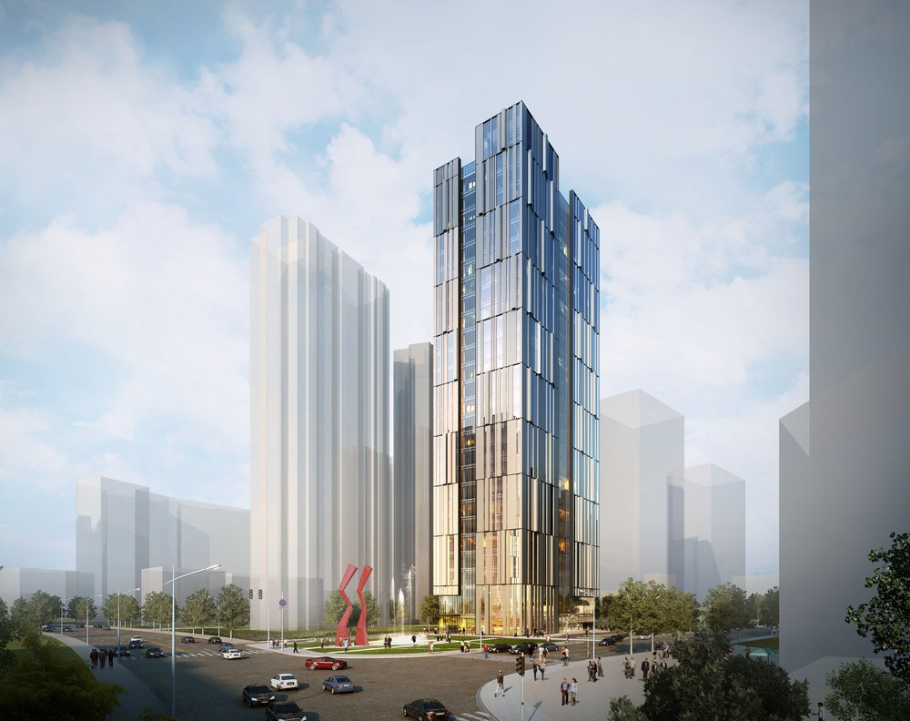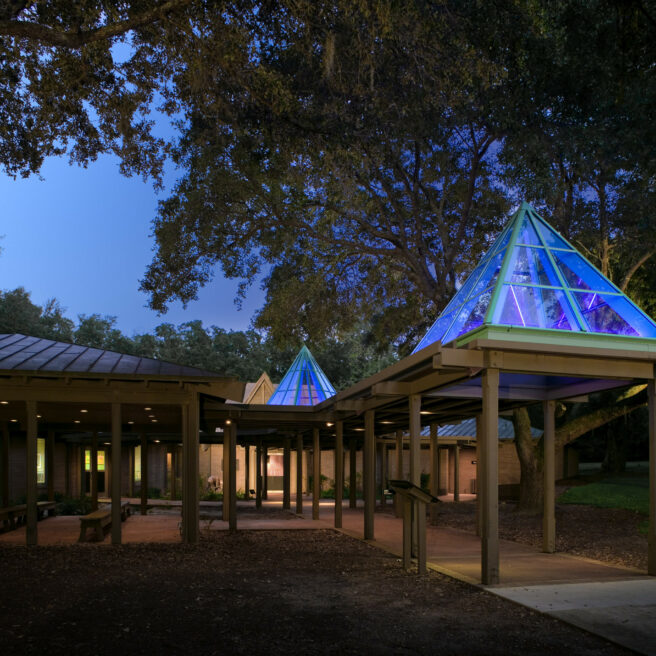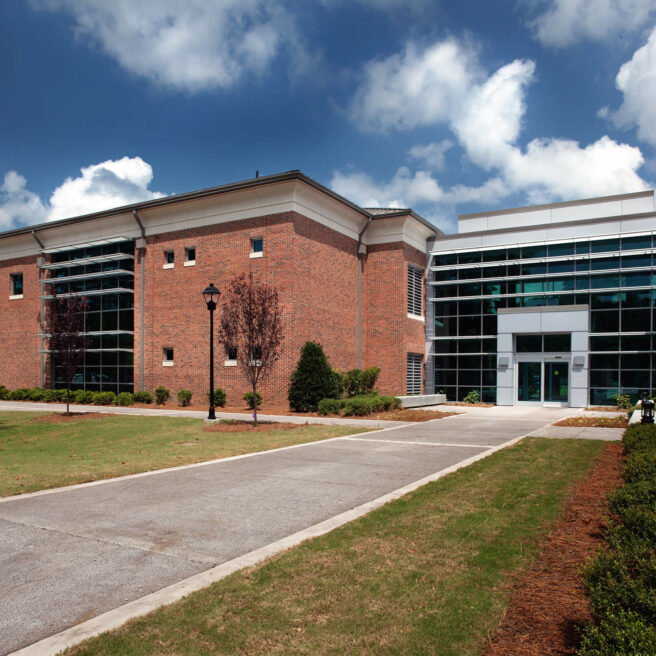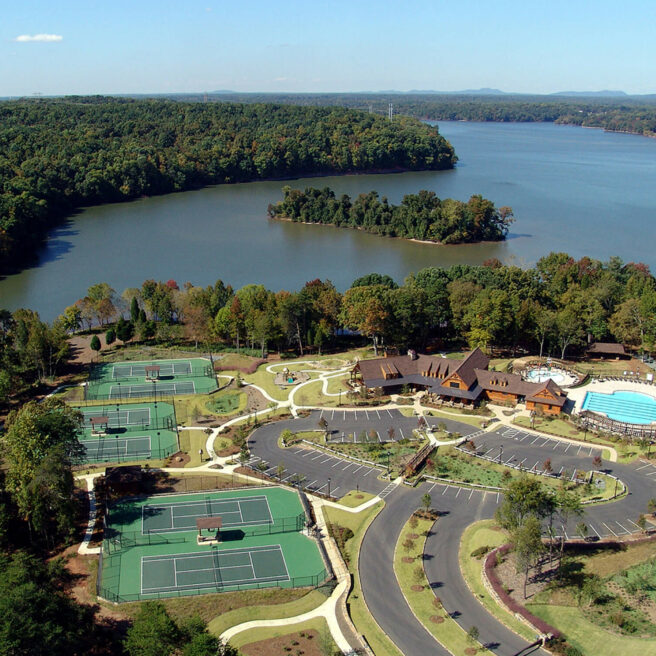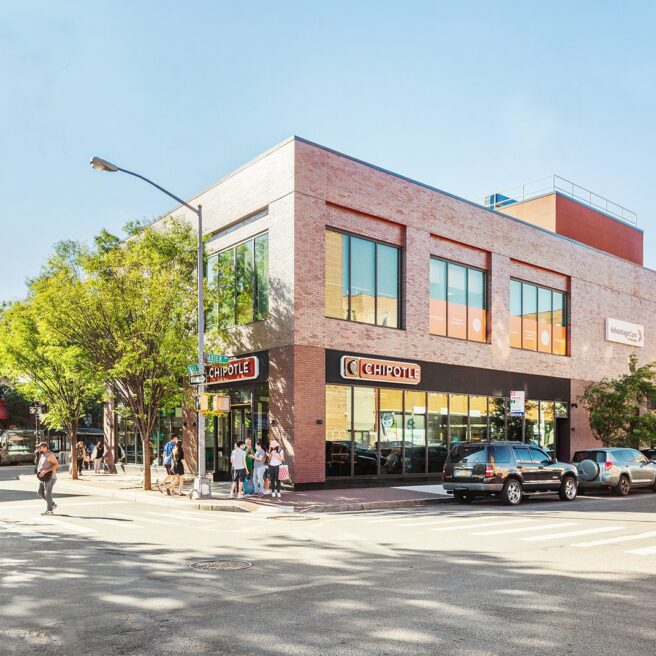Located in Binjiang, Hunan Province, the Binjiang Plaza Development, designed by GF, is a 350,000 SF complex; the development consists of 170,000 SF of office space, 150,000 SF of hospitality space, and an underground parking garage. To provide the client with the greatest building envelope potential GF designed the building vertically, and implemented a dynamic façade system to give the building a powerful presence.
