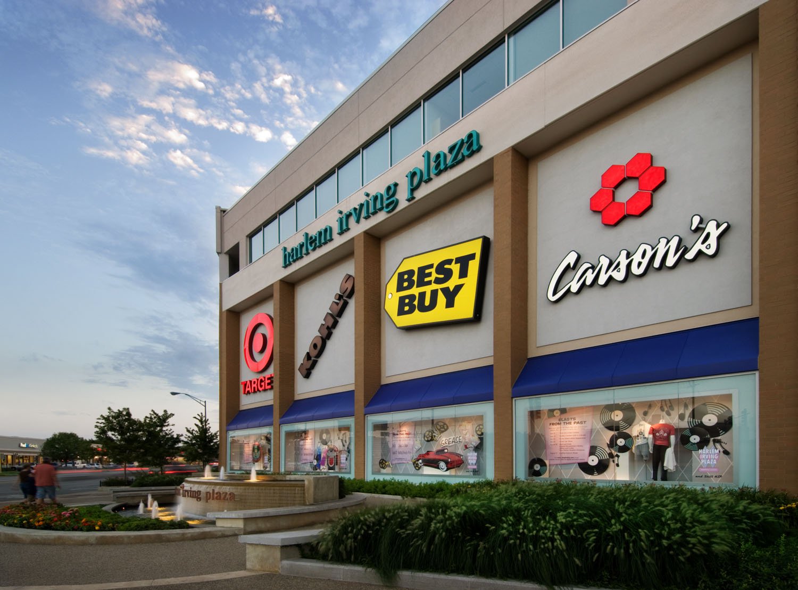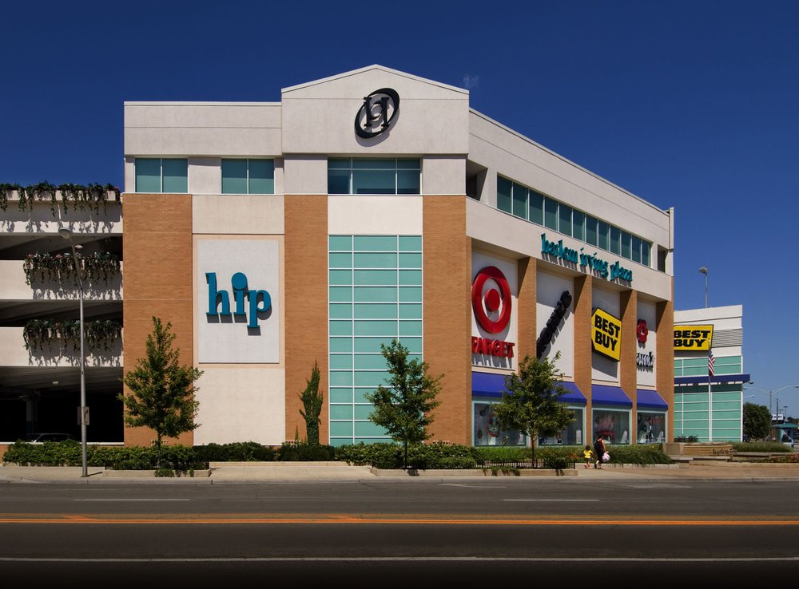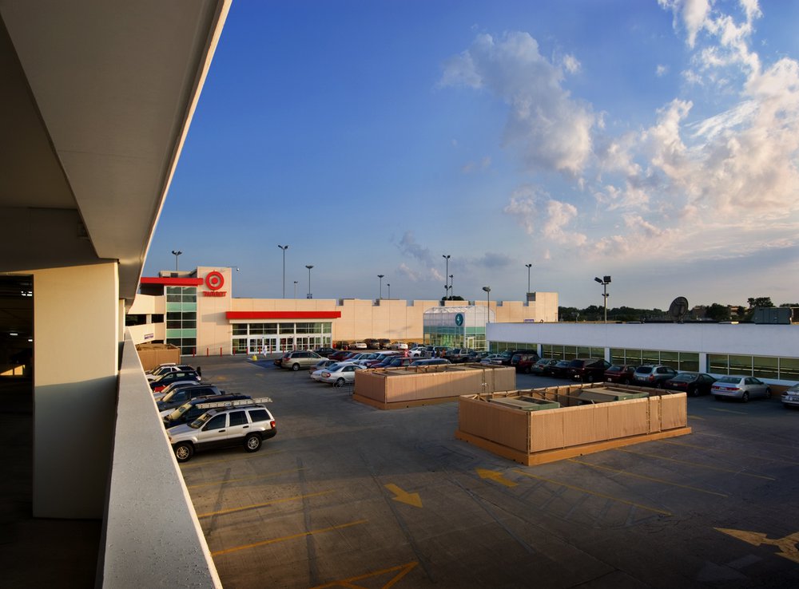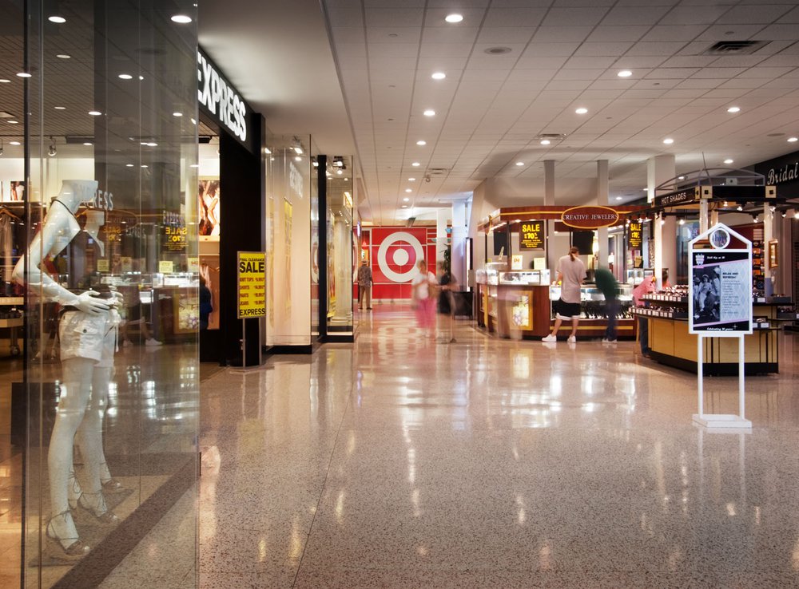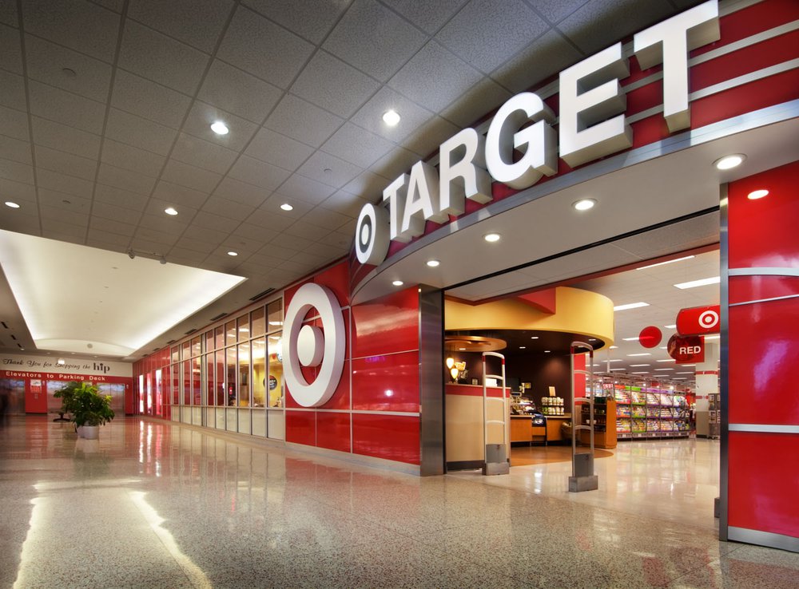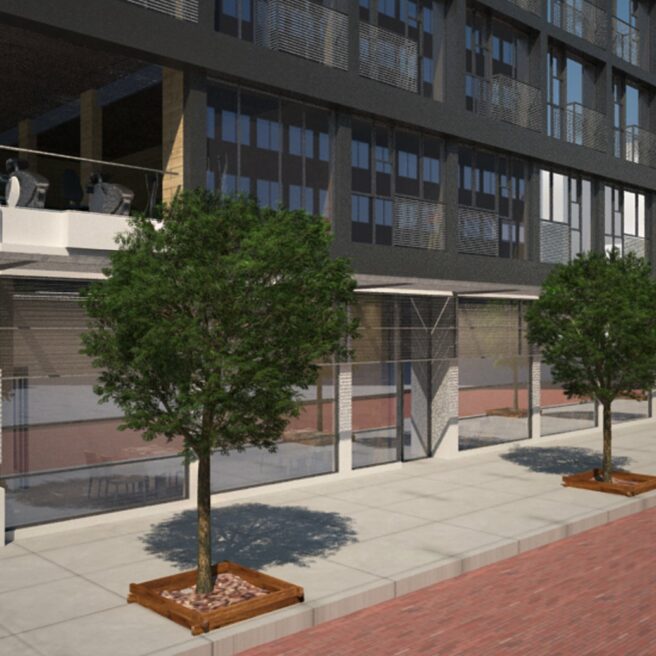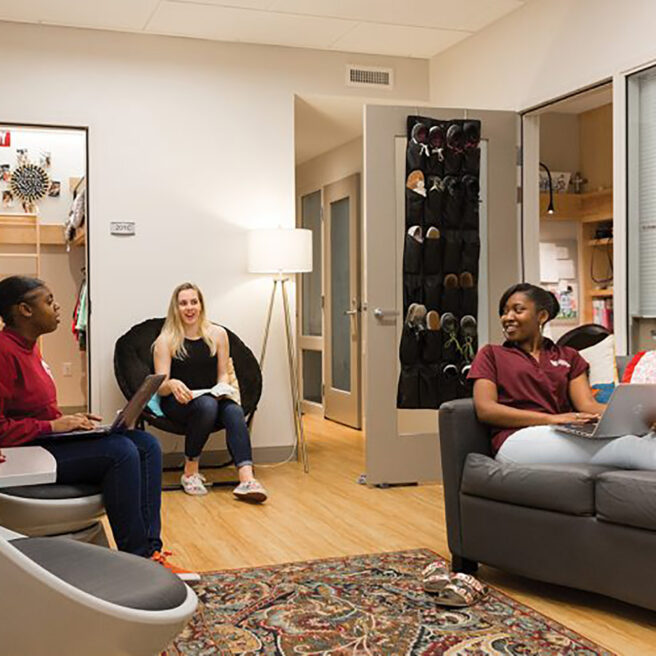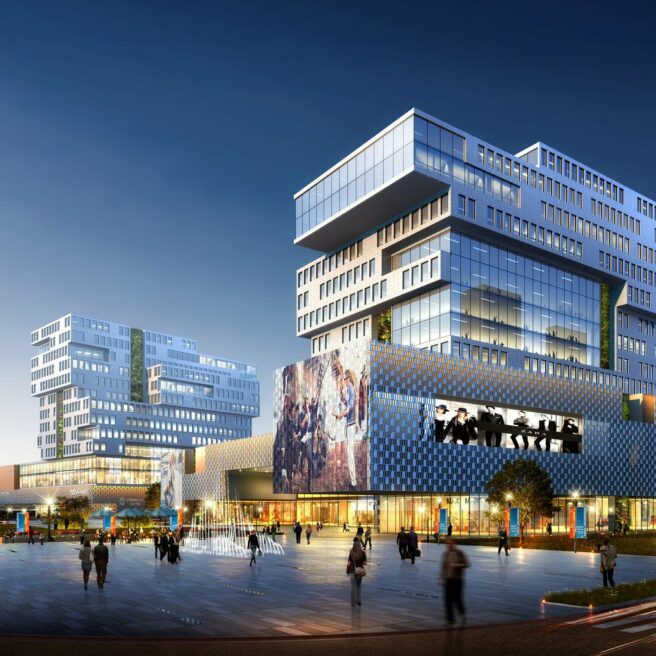GF designed the shell of this two-story Target that was added to an existing shopping mall, reconfigured the access and designed a new four-story parking deck. The existing rooftop parking ramp was relocated to ease access issues and link it with the new parking deck. Additionally, an existing two-way street was converted to a one-way street to improve traffic flow into the mall. GF designed new offices for the developer on the fourth floor of the new parking structure while also improving the landscaping along the major intersection.
