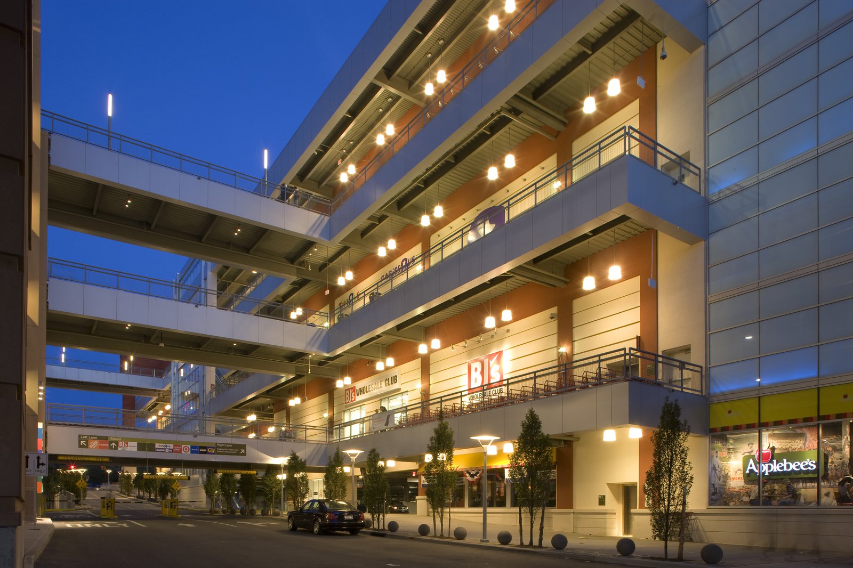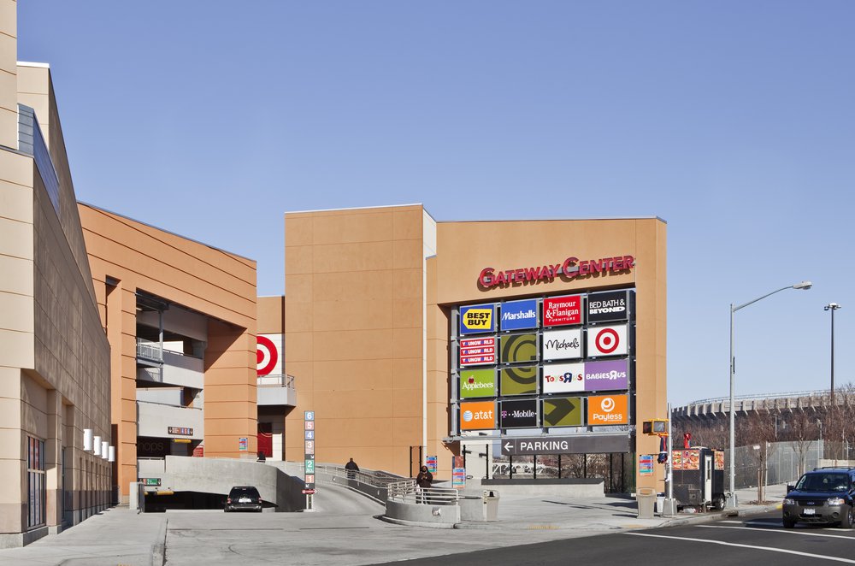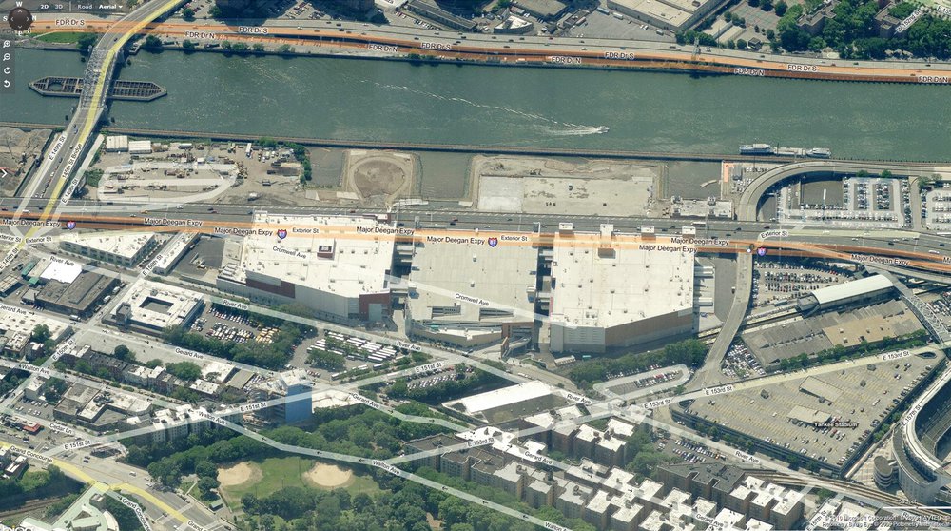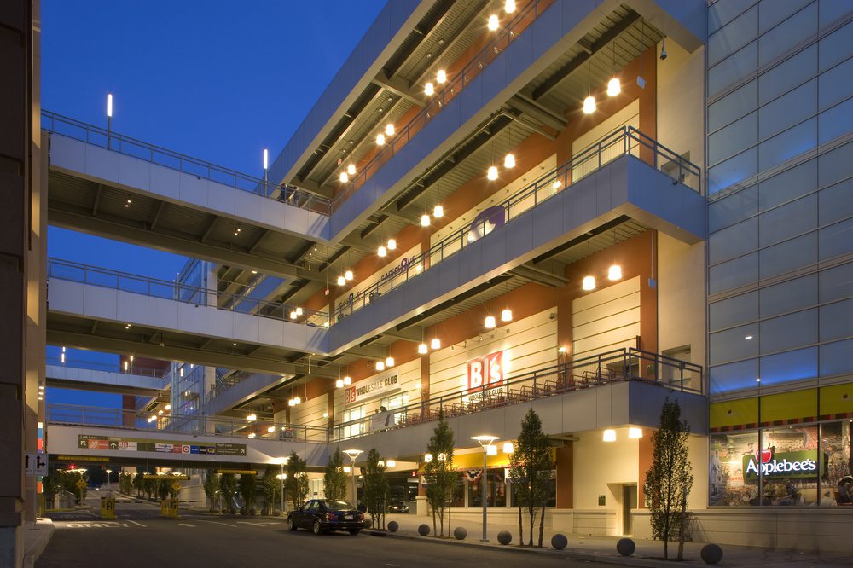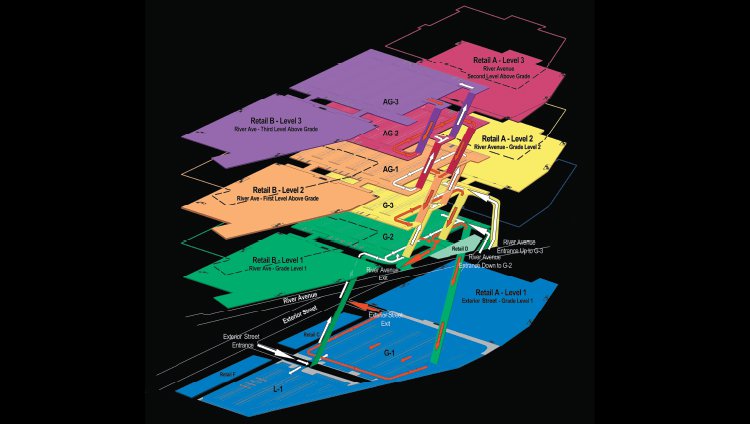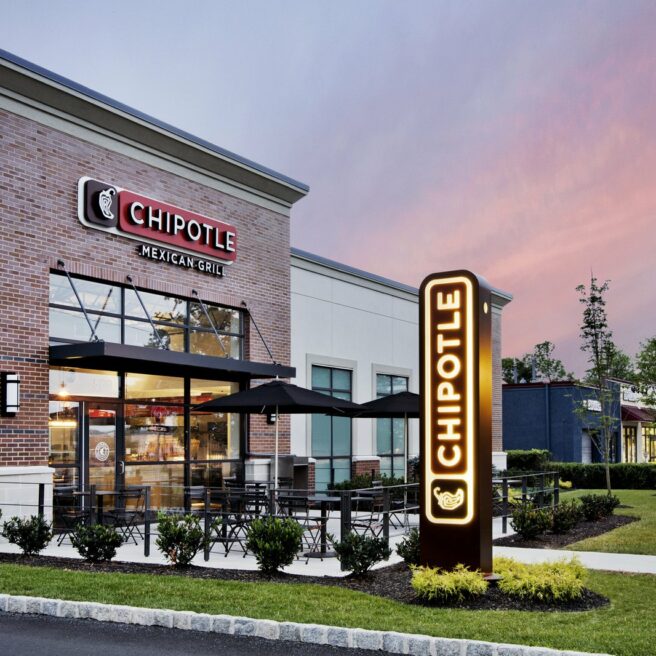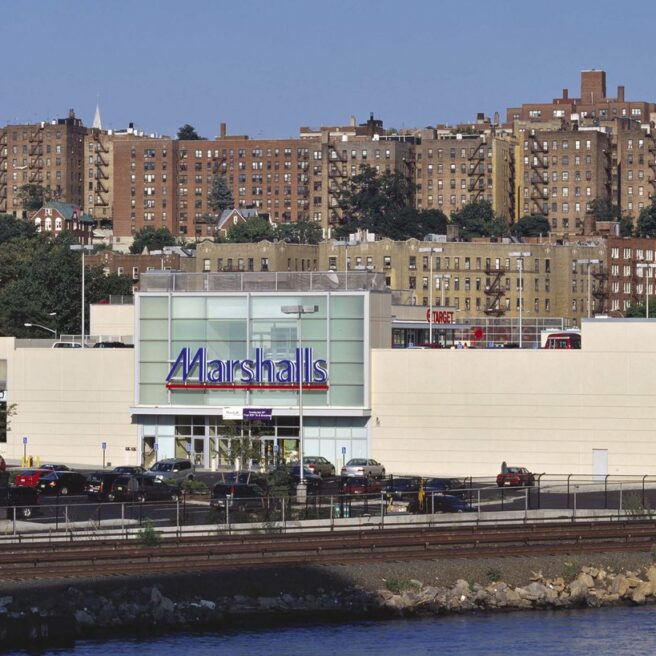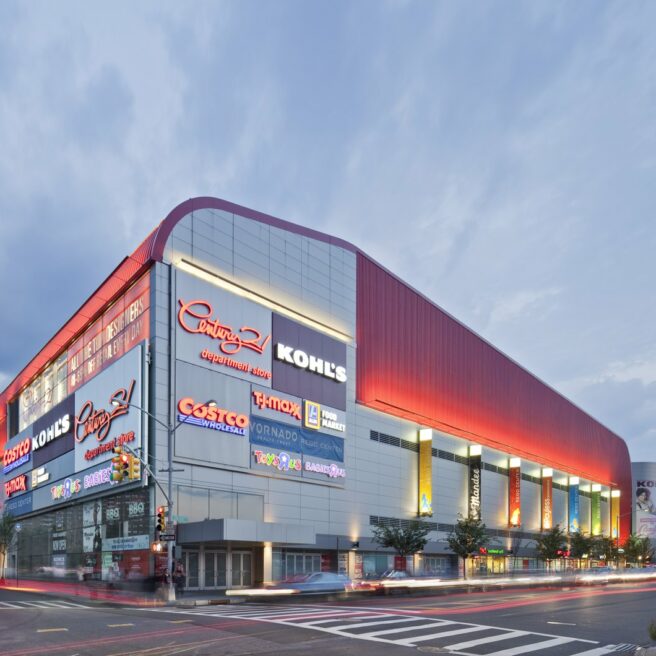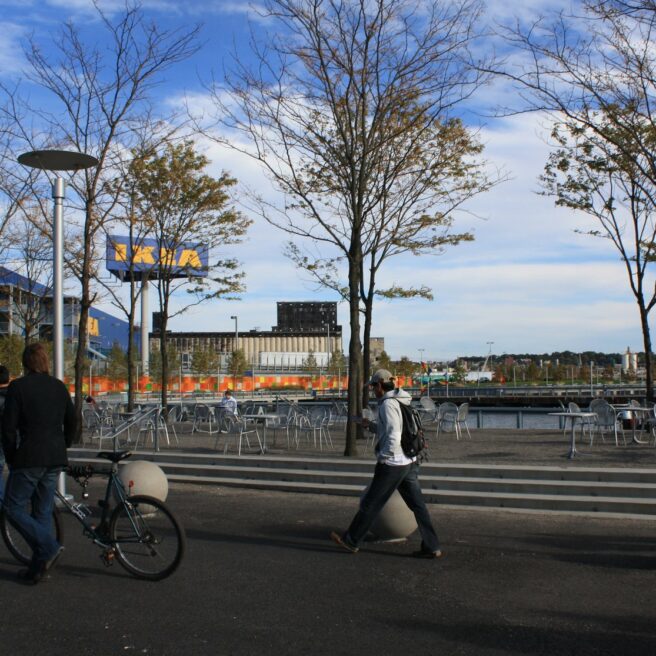GF, in conjunction with BBG/Architects, designed this 950,000 SF, 16.47-acre retail development. At the core of this development are two, three-story retail blocks flanking a shared six-story parking garage. The retail center in total has parking for 2,609 vehicles with 2,341 accommodated in a parking garage. The garage features dedicated parking fields for each level of the center allowing shoppers to enjoy easy access to their favorite retailer. Typically, a site this size holds a single big-box retailer and surface parking. Also, a riverfront park and esplanade are included in the design.
