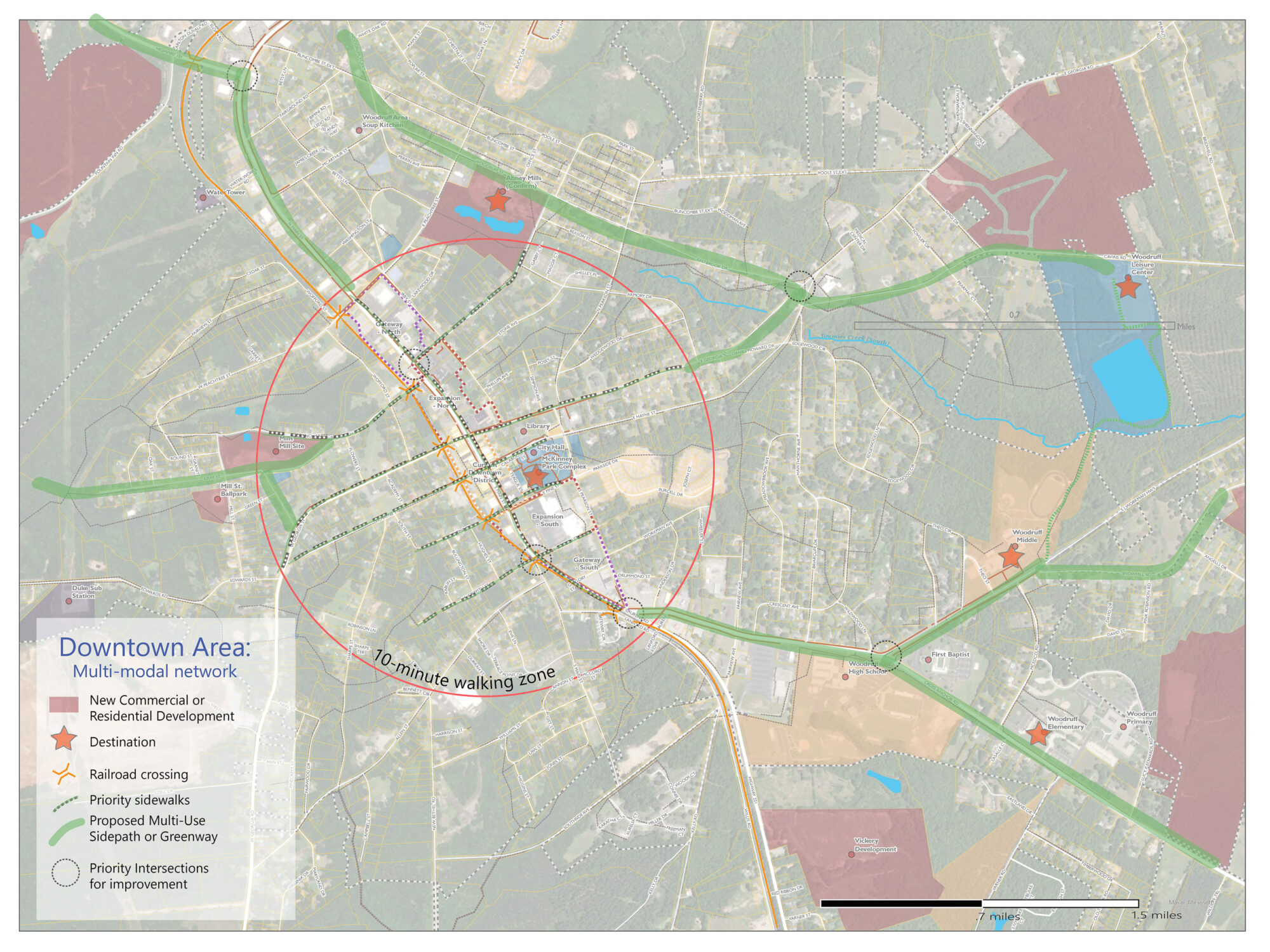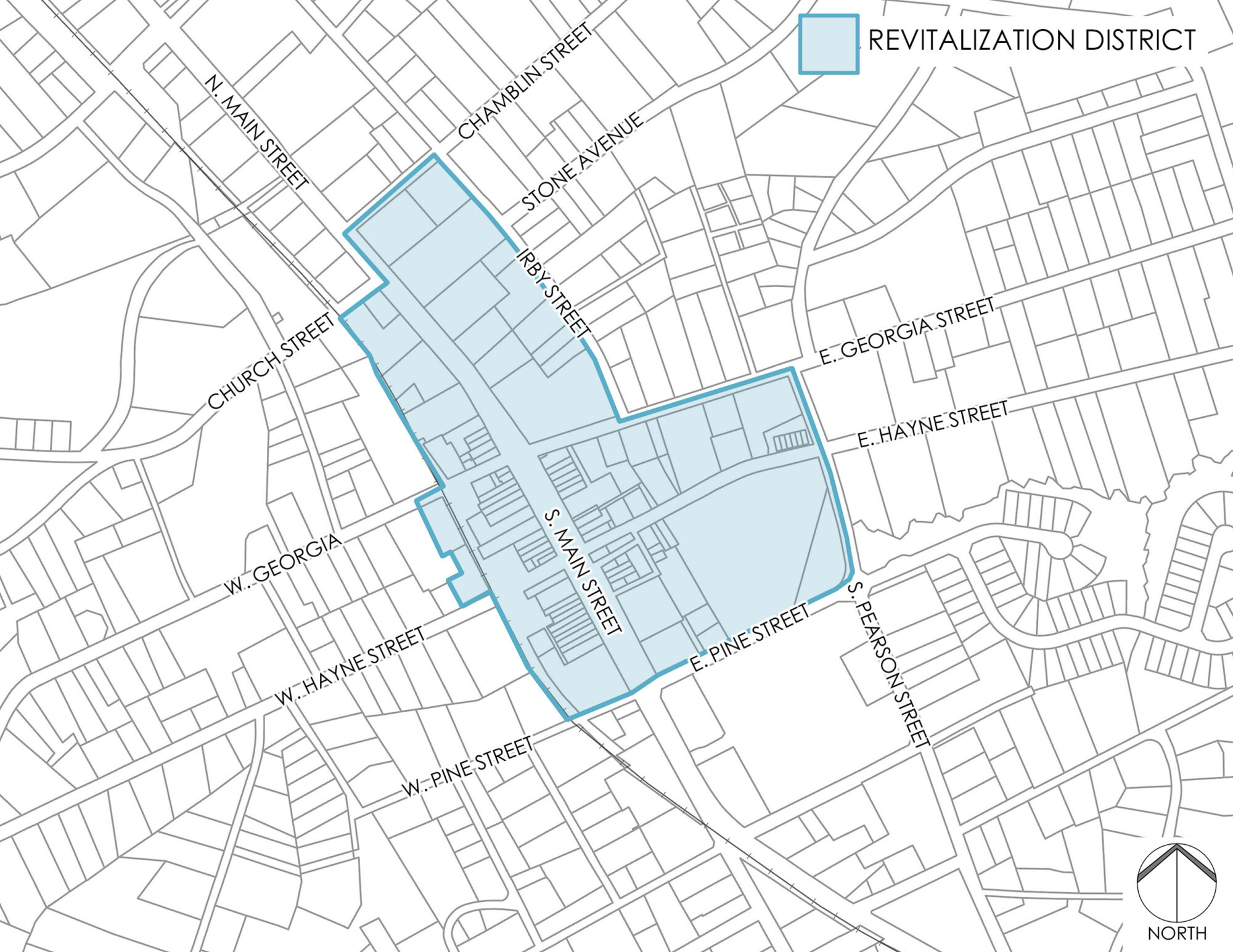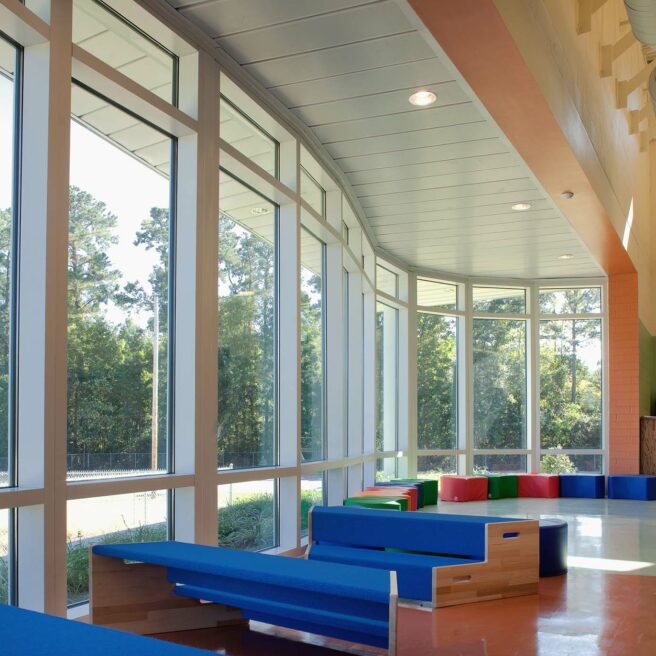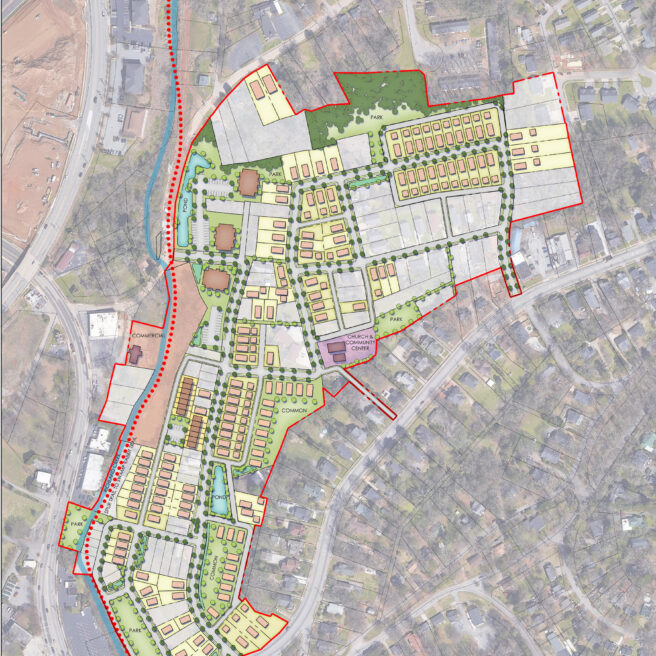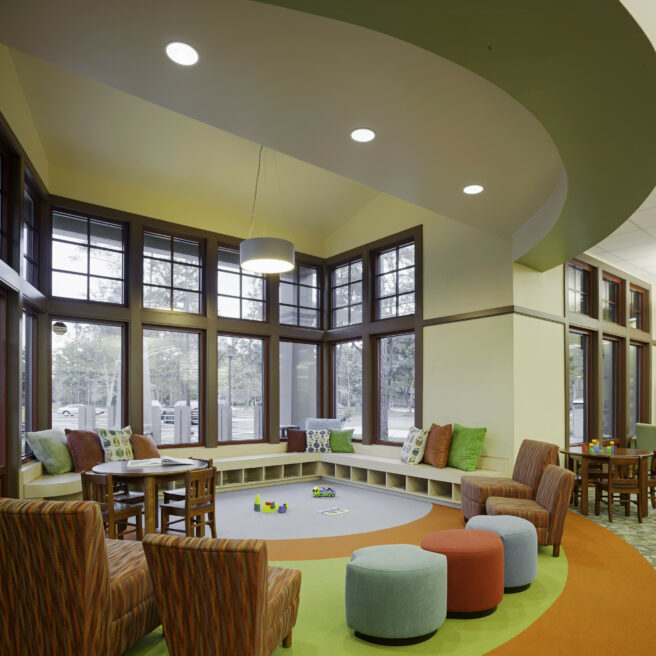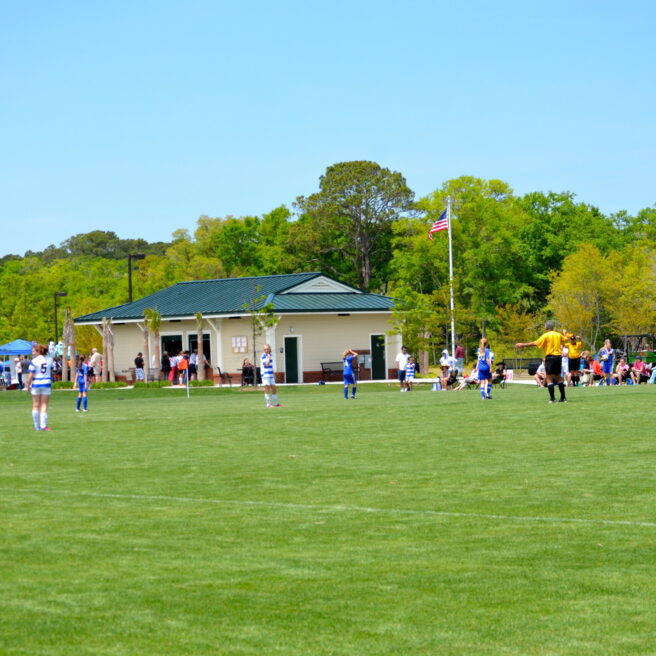F worked with the City of Woodruff, SC, to develop a strategy to protect their downtown from incompatible growth and to frame the patterns and character of future development as the town is experiencing unprecedented growth. Our design team developed a bicycle and pedestrian connectivity plan with additional trails and greenways, completed a market study, and undertook a complete re-write of the Woodruff’s Zoning Ordinance.
The market study looked at the demographics of the area, existing commercial uses, and recommended some types of businesses the city should target as growth continues. The Zoning Ordinance was outdated, often conflicting, and sometimes redundant. GF took a fresh approach to the re-write, leaning towards a more form-based approach and removed some zoning classifications and added two new ones. There were numerous residential classifications, and these were combined and simplified. Residential zones were based on density only and removed lot requirements. A new commercial zone was added for their downtown area and land use is controlled only by the size of buildings. A new classification was added (mixed employment) was added to bridge between commercial and industrial uses. Design guidelines were added, and the overlays were made stronger.
