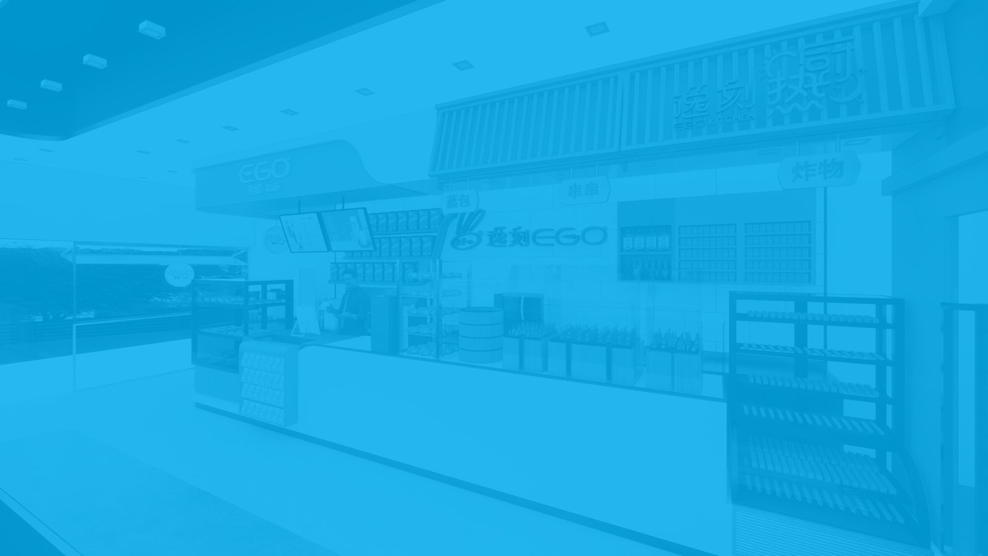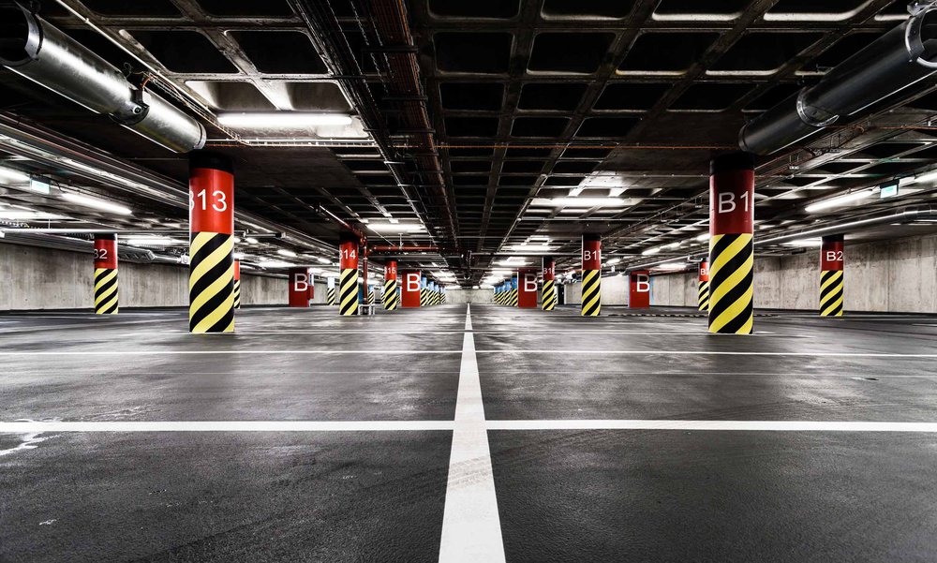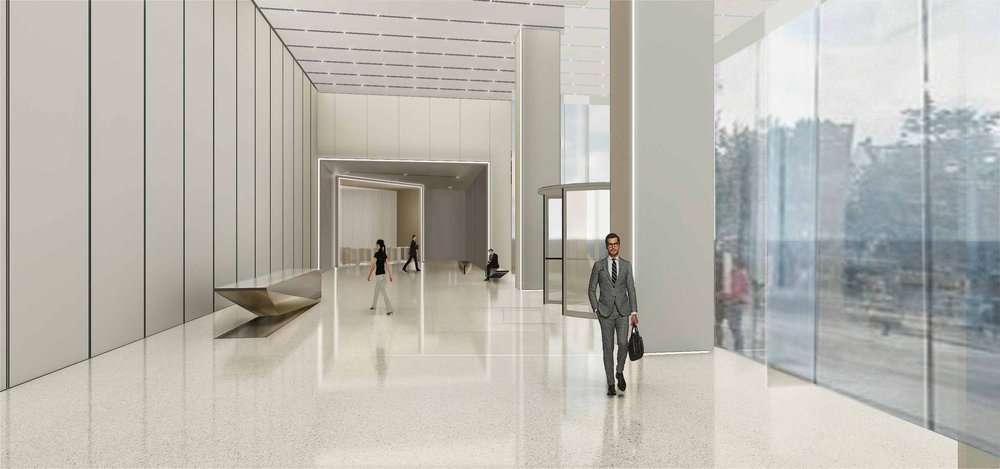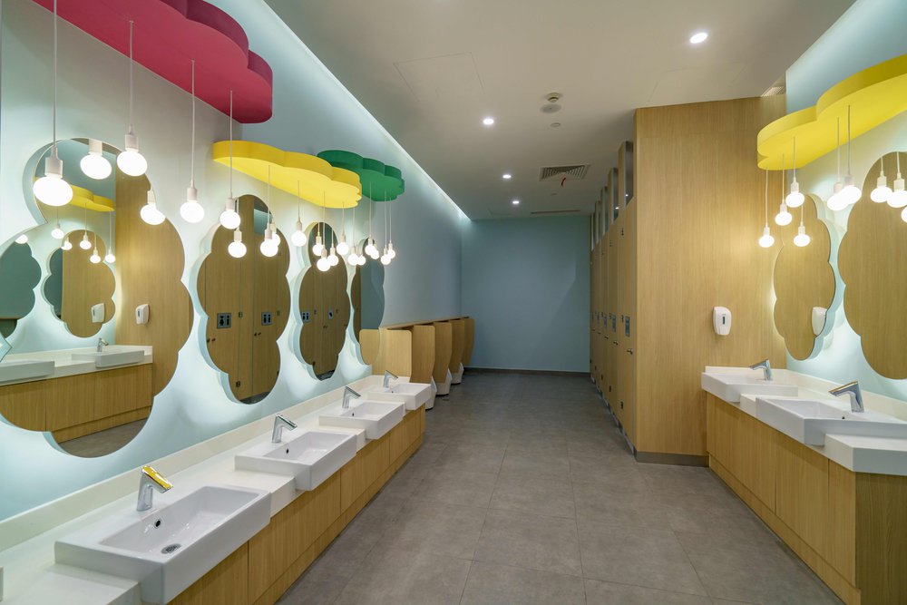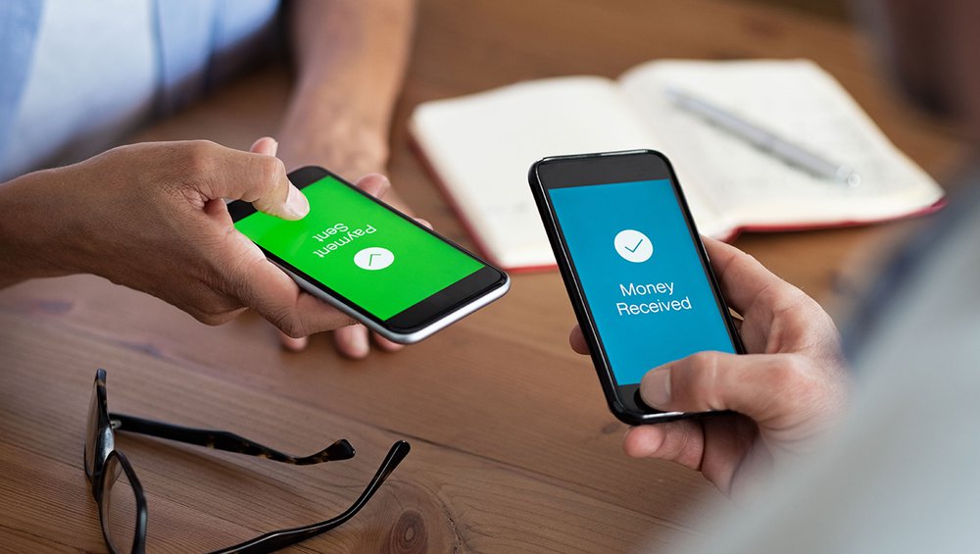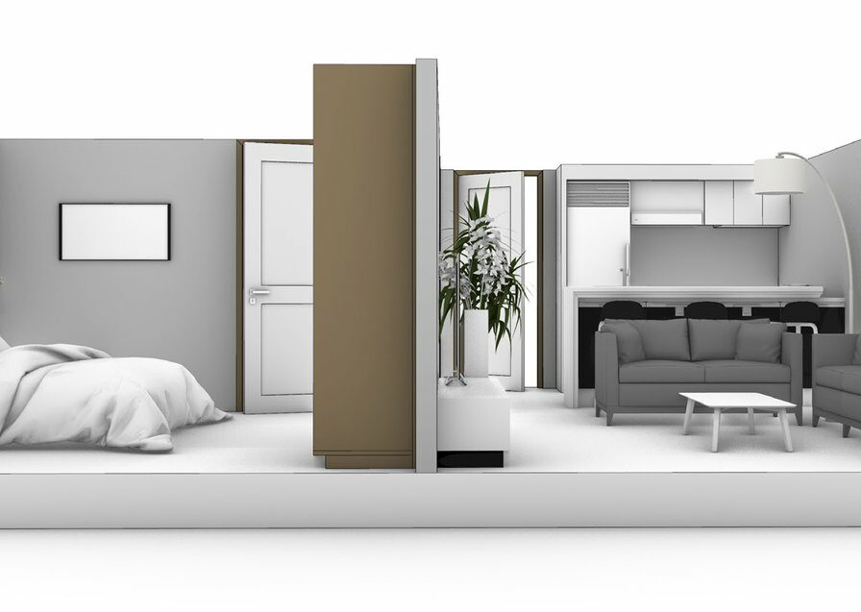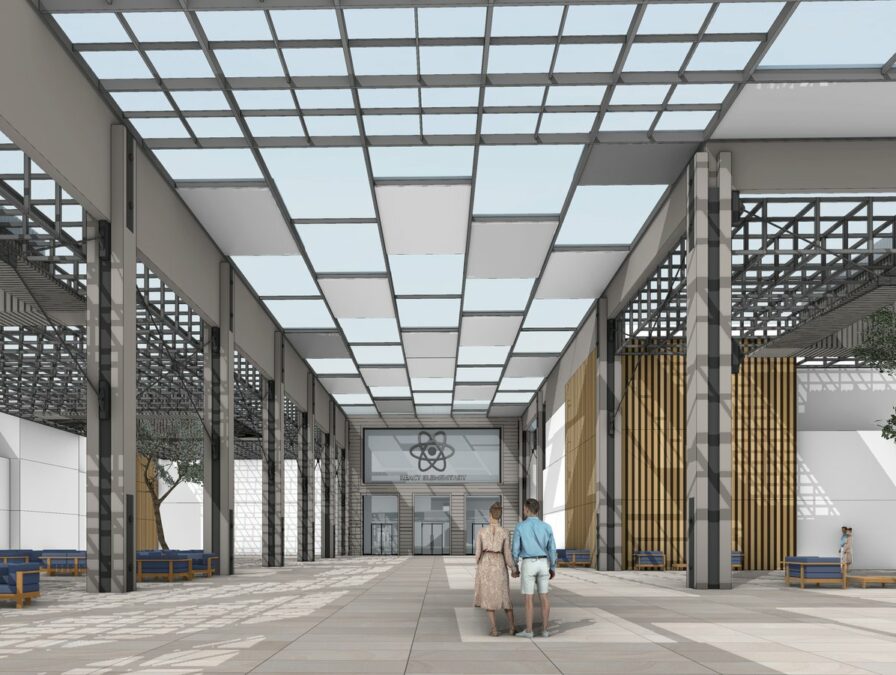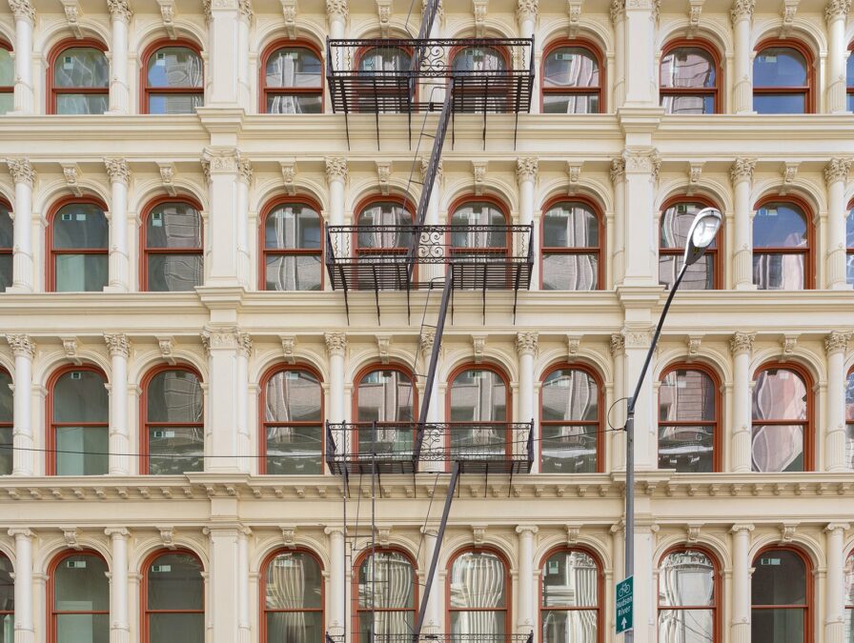ENTRIES & INTERIORS
As companies continue to re-open, common interaction and movement are now shrouded by the public health concerns related to shared spaces. Practical improvements on entries include automatic sliding doors or replacing fixtures for touchless use, such as adding arm pull or foot pull entry devices or utilizing approved antimicrobial material. For restaurants with waiting areas, replacing benches with individual seats that can be properly spaced is a manageable upgrade to create a comfortable space for diners and will reduce the number of people in the waiting area. Businesses that anticipate customers waiting outside, consideration of exterior shelters to protect waiting customers from the elements may be prudent.
Interior spaces create unique challenges for businesses; indoor air quality is top of mind as people consider how the virus is transmitted, and there is a multitude of solutions to adjust or update HVAC systems to demonstrate to customers that risk is being minimized. A quick and practical application is to disable demand control ventilation and operate systems at the maximum outdoor air capacity of the equipment. Additional measures include extra filtration by utilizing more standard filtration that does not affect the system performance or even adding Germicidal Ultraviolet (GUV) light to the air supply to eliminate some of the contaminants. While a more intensive option, additional return air paths could be added to prevent contaminated air from traveling through a room before being removed. The use of an entirely computer-based temperature control system in place of manual temperature controls would eliminate touchpoints.
Electrical systems can be improved to help manage the inside environment, which could reduce virus transmission. One solution that is easy to implement is installing automatic occupancy sensors for lighting to eliminate another touchpoint. A more involved upgrade that is getting a lot of attention currently is the use of GUV lighting in high ceiling areas. GUV lighting placed in high ceiling spaces and combined with recirculating ceiling fans has been tested and proven effective in the elimination of viruses in the air. Proper engineering design and proper maintenance are necessary for GUV lighting to ensure the effectiveness of the system and to prevent exposure hazards.
