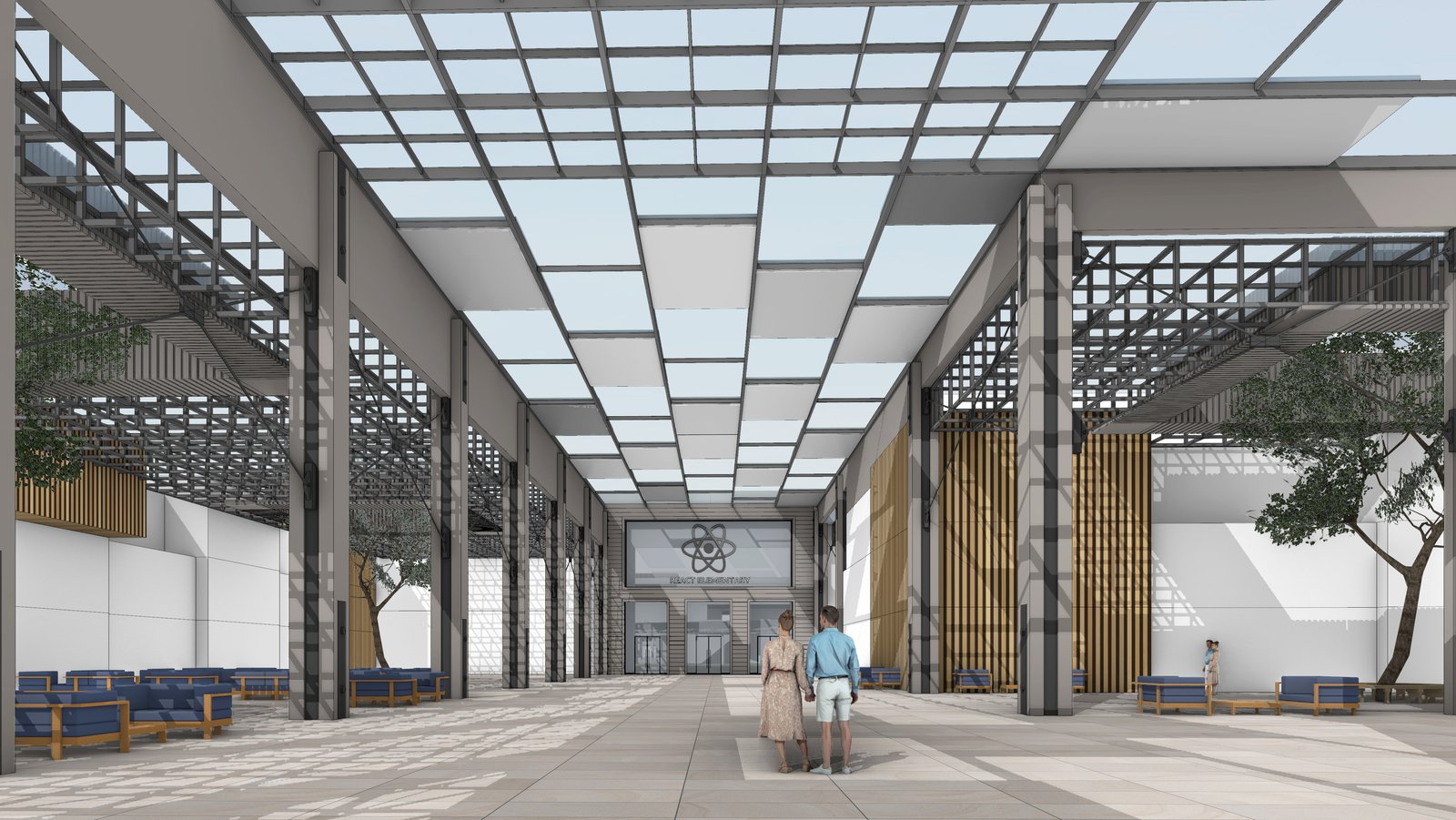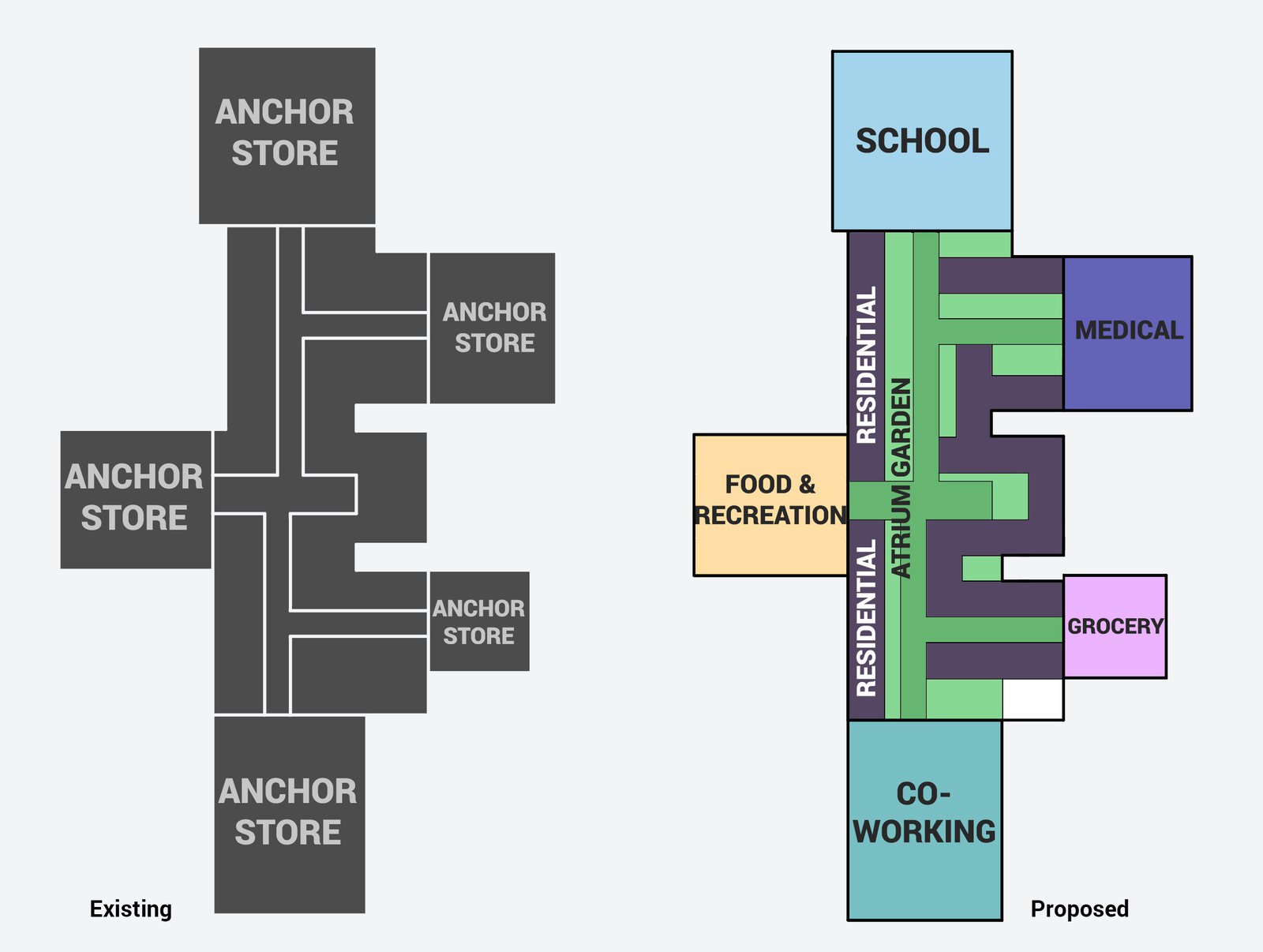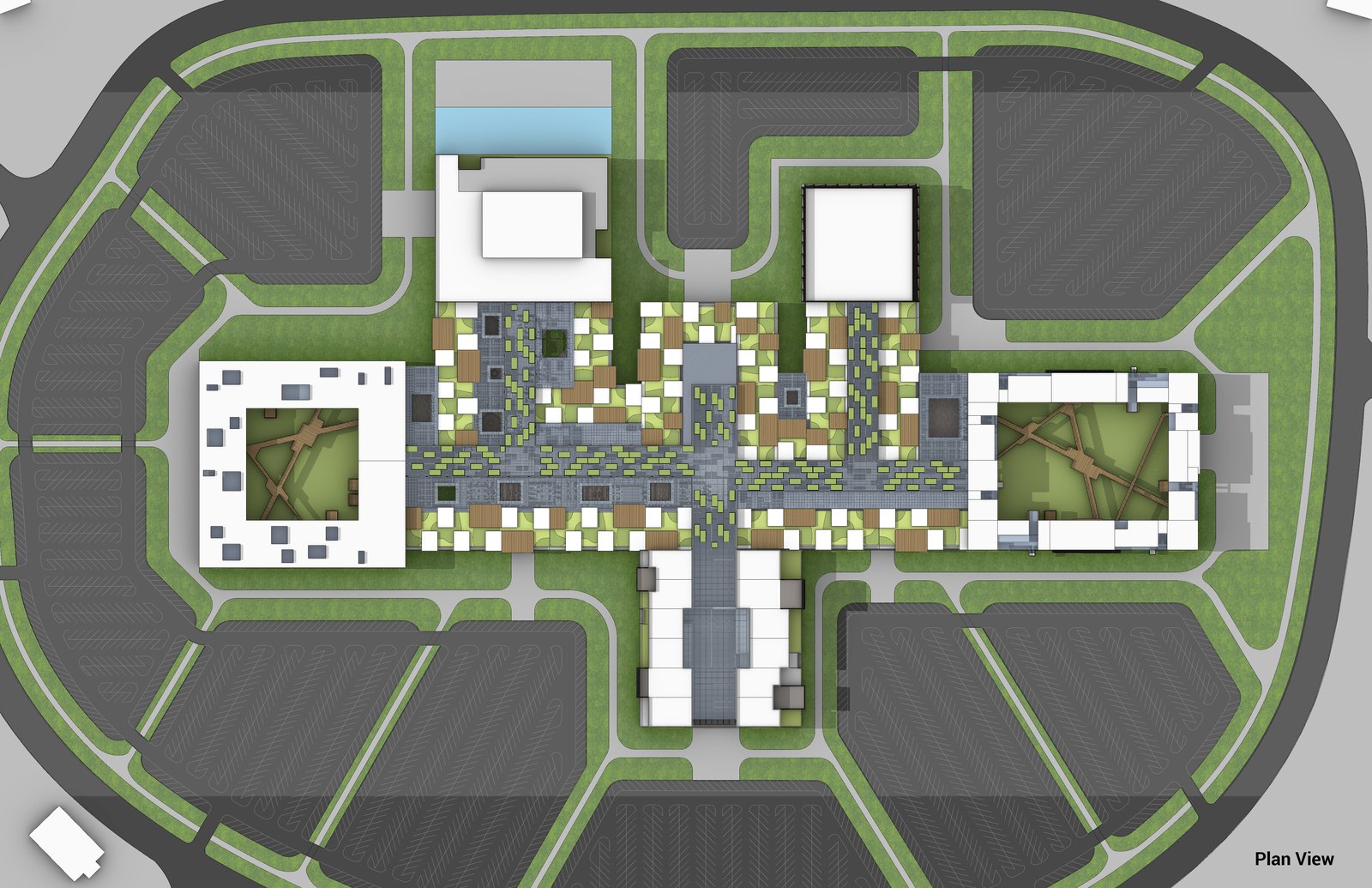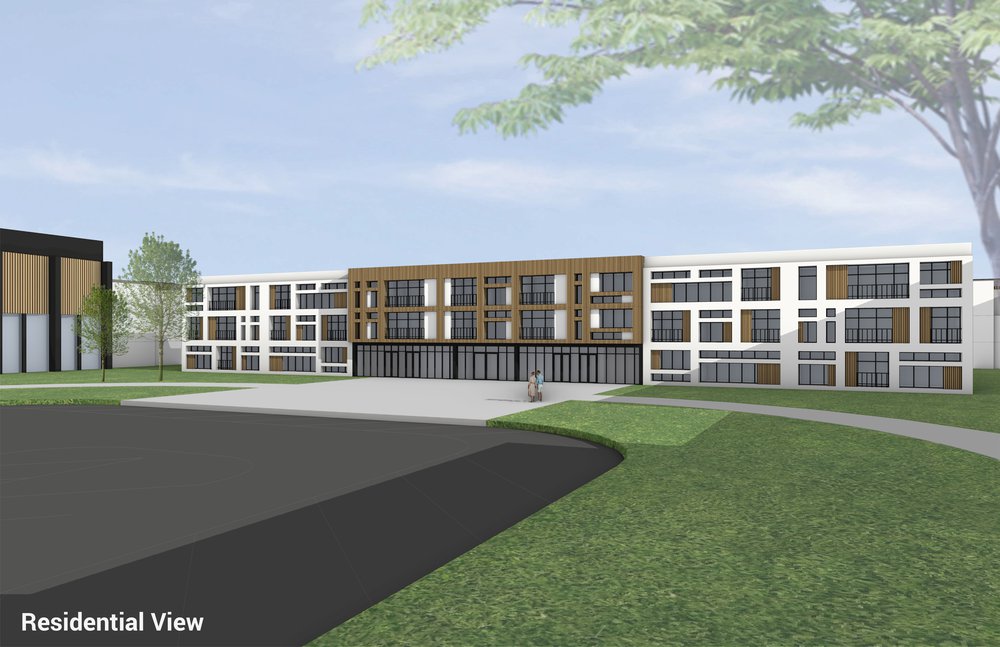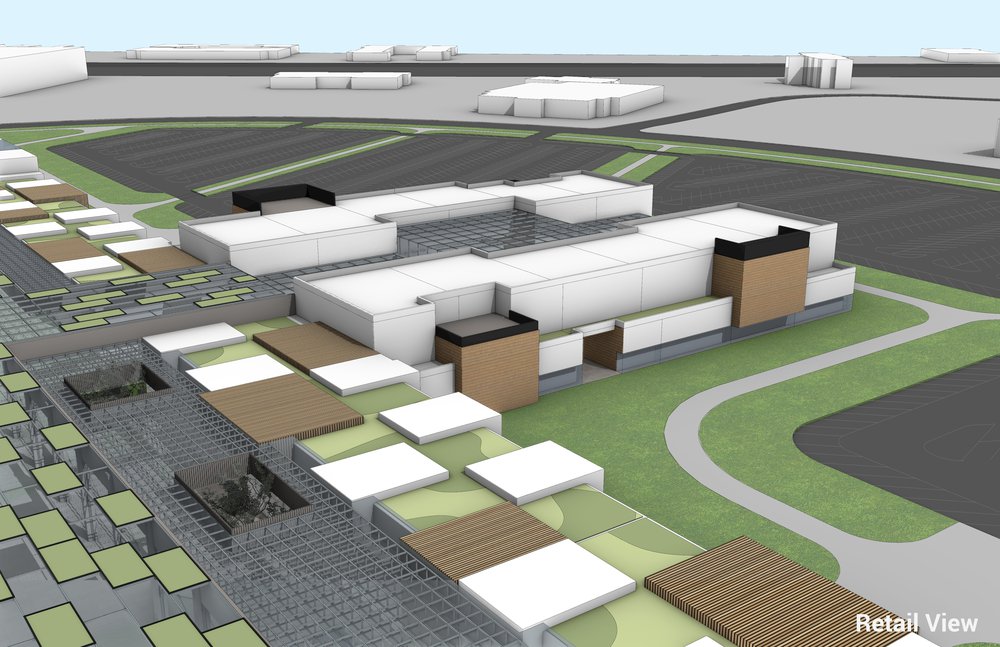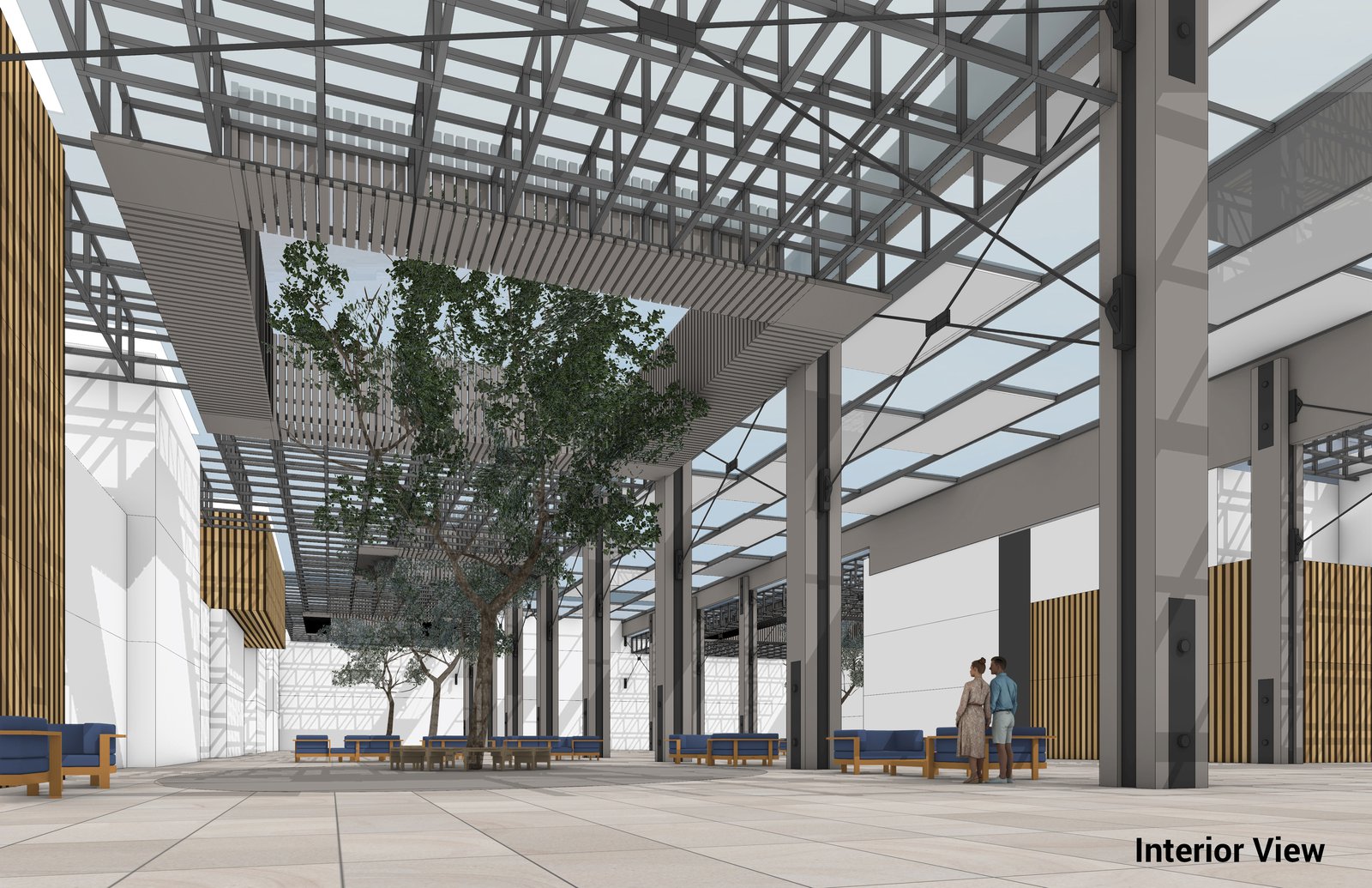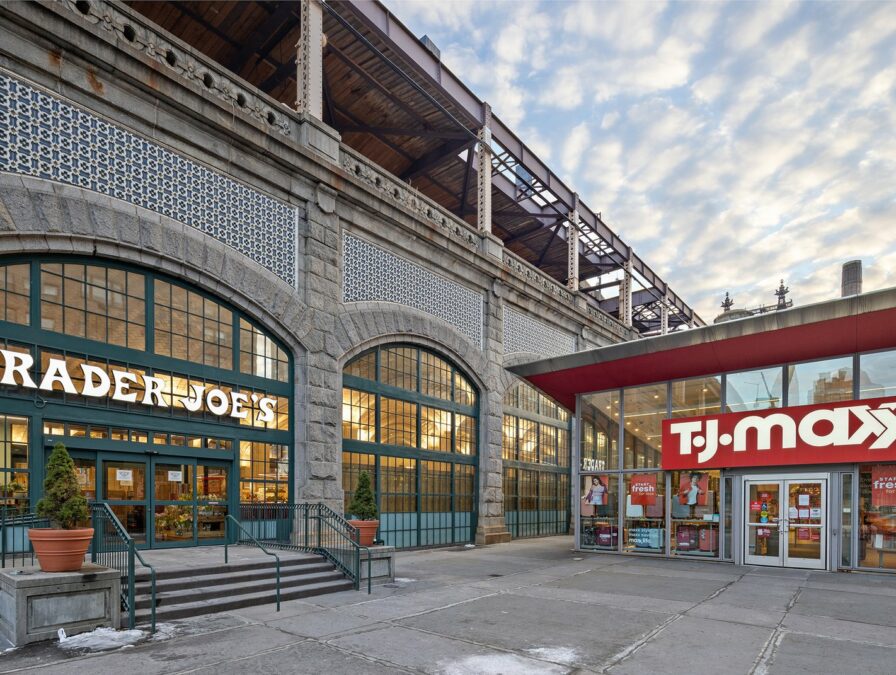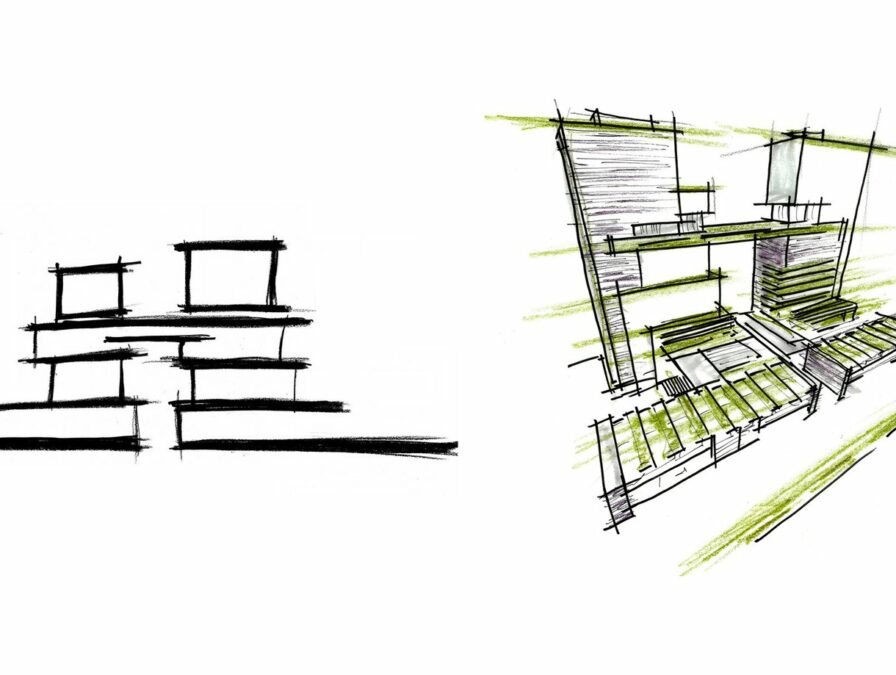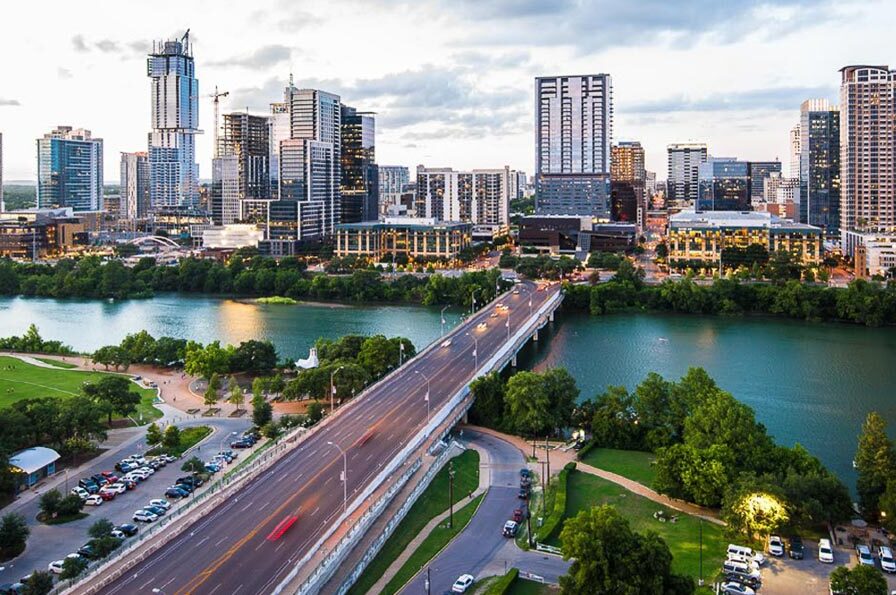THE ISSUE
Ecommerce and the pandemic have changed the world forever in many ways; unfortunately, these changes hit the retail industry hard and have accelerated the decline of traditional retail and shopping malls. The pandemic of 2020 accelerated online shopping exponentially which forced hundreds of retailers into bankruptcy and emptying out struggling malls across the country. A record 12,000 US stores closed in 2020 and while high-end malls filled with activities and restaurants still draw visitors, Coresight Research estimates 25% of America’s roughly 1,000 malls will close over the next three to five years; these closures present the opportunity for redevelopment.
The expedited shift in the retail real estate landscape has spurred significant demand for solutions on how to maximize the value of the growing portfolio of vacant retail property whether through re-development or change of use. Value is considered for both the property owners and the quality of tenants they attract, and surrounding residents that have the potential to make the redevelopment project successful, whether that’s solving a gap for educational facilities at a growing university, providing office space for a market with a growing workforce, or adding greenspace and trails to connect with an adjacent high-traffic pathway system.
An added pressure is the timeliness to come up with a solution before additional vacancies further impact values of mall properties, which can compound issues when co-tenancy clauses are triggered. But the commercial real estate industry has always found a way to navigate these unexpected changes and external forces on consumers’ behaviors, and with strong public-private partnerships and a focus on looking to the future of consumer behavior, including investments in technology, the design concepts are limitless on creating a thriving future development.
The benefits of redeveloping vacant malls are dependent on the value they bring to the future users and the communities they are based, whether that is job creation for a vacant mall converted into an Amazon distribution center or into an office space for a large-tech company that provides high-paying jobs or refreshing a vacant mall with outdoor retail, based on the existing strong purchasing power of surrounding residents. Additionally, because of the scale of the re-developments, infrastructure improvements are often included in the public-private partnership agreements established in the re-development. There are also instances where the benefit of redeveloping a vacant mall doesn’t outweigh the effort to complete the project, particularly if it could cause the project to fail, like redeveloping a vacant mall into residential where population growth is decreasing or adding more retail and restaurants where job growth is stagnant or declining.
