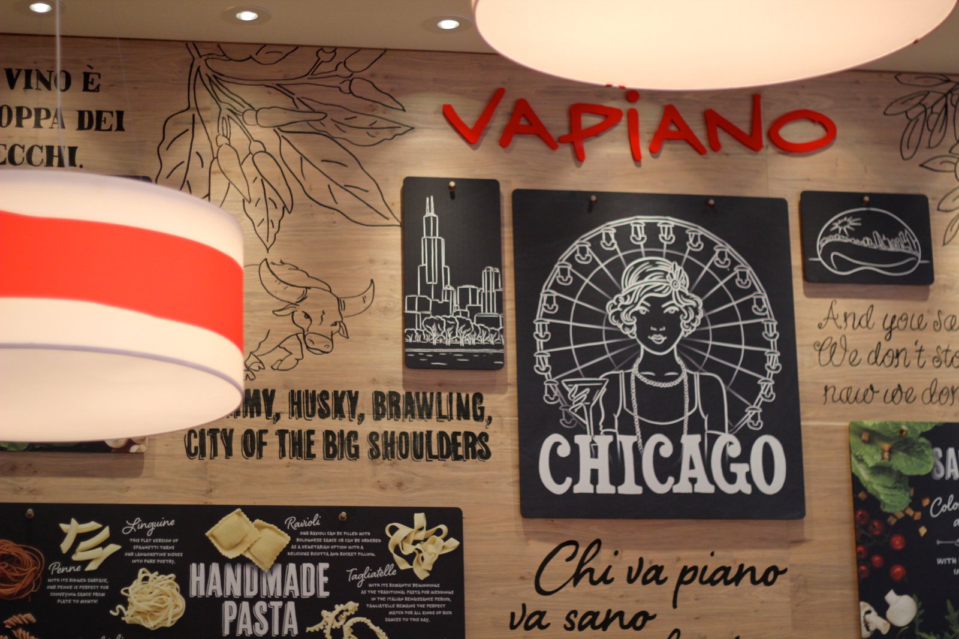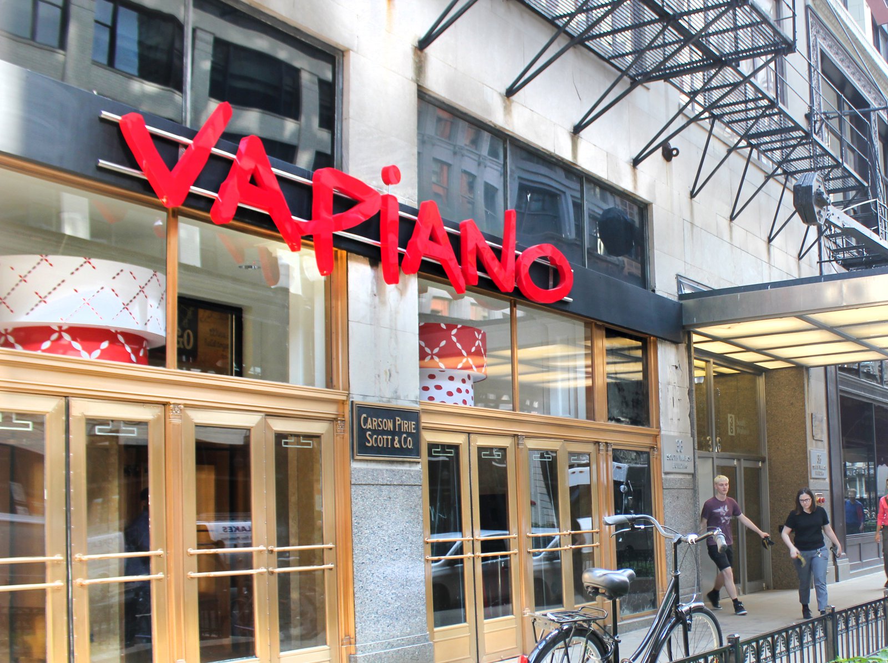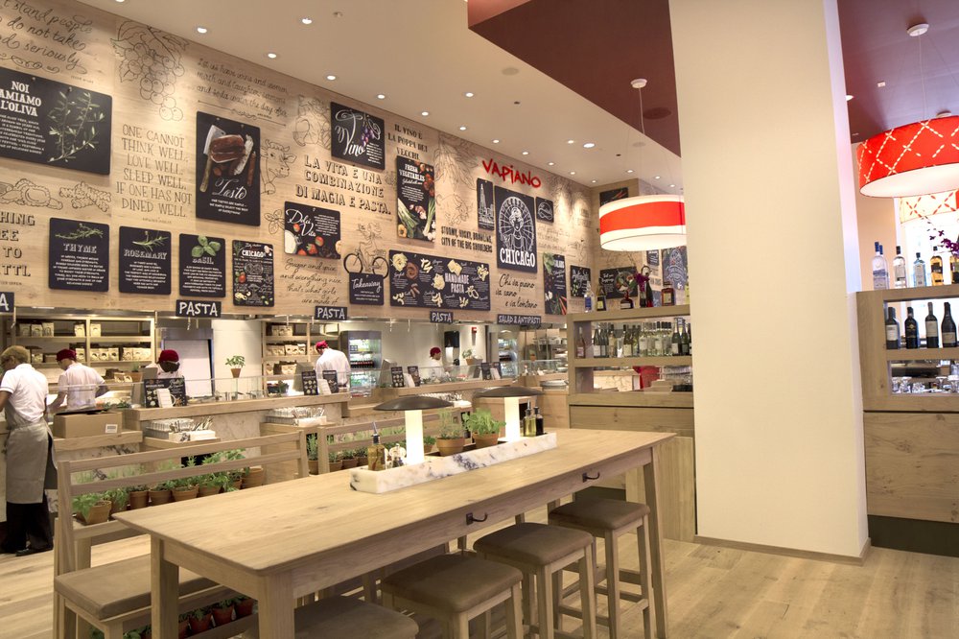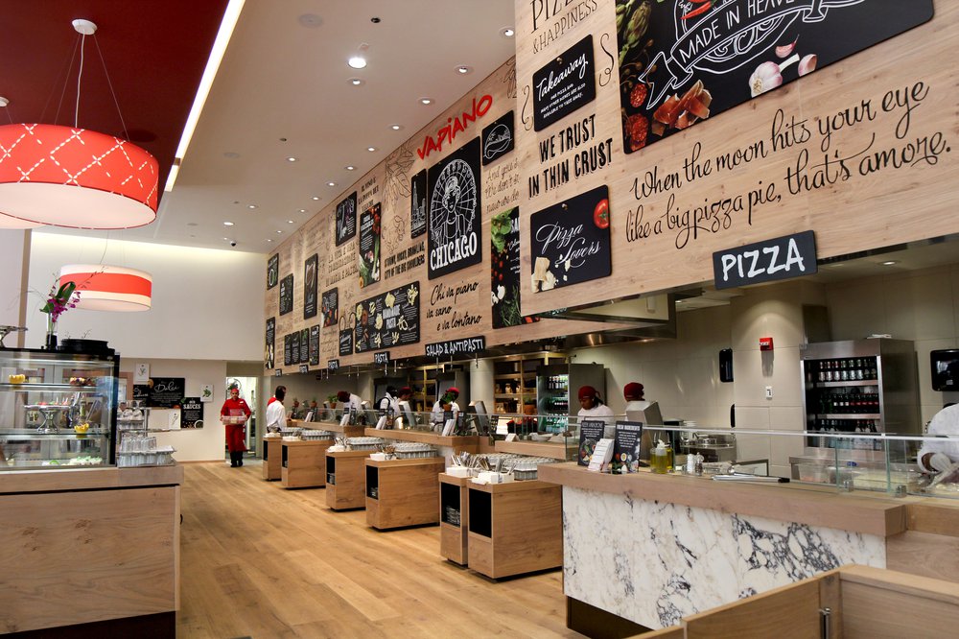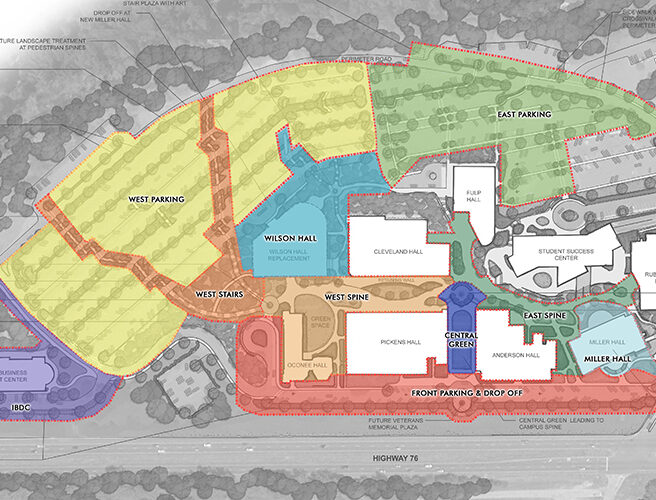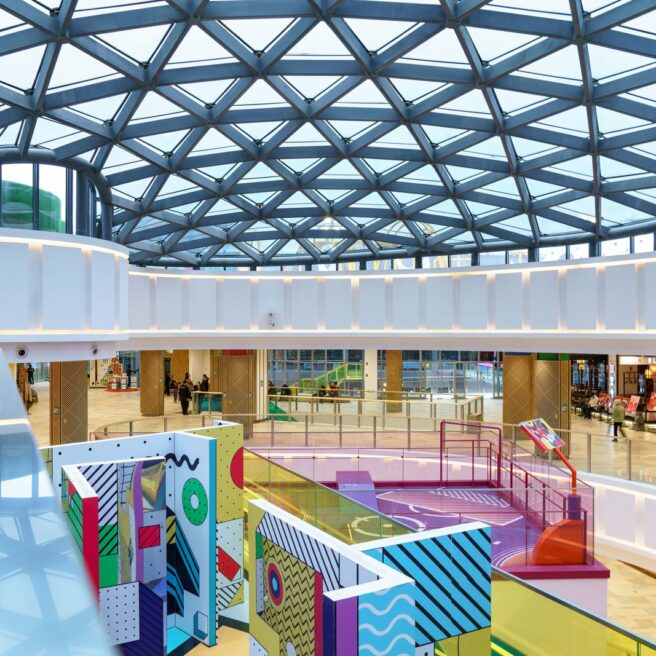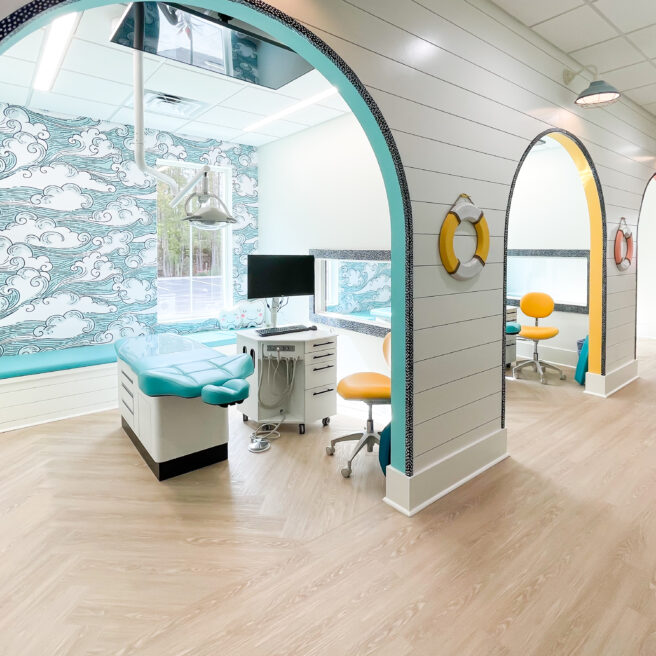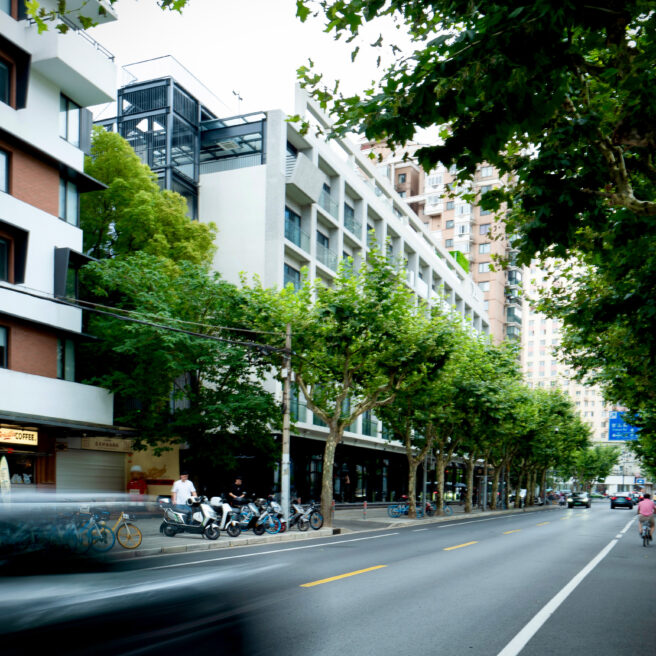As Chicago’s first Vapiano location designed by GF, it is situated within Sullivan Center – a historic, landmark building that was formerly the venerable Carson, Pirie, Scott & Company Store – which was originally designed in 1899 by renowned Chicago architect, Louis Henri Sullivan, and is considered to be one of the most important structures of early modern architecture in the U.S. Designated as a national and city historic landmark in 1970, and restored in phases from 2001 through 2011. GF had to coordinate with the Chicago Historic Preservation Division and the Illinois Historic Preservation Agency to obtain approvals for the exterior signage and restoring/refurbishing the original entry doors, and for the protection and preservation of interior items with historic significance. Other than the signage, no other alterations to the exterior façade were allowed. In addition, the original wood-clad vestibule with brass revolving doors were incorporated into the design, as was an original staircase that was covered and used for a raised dining area.
