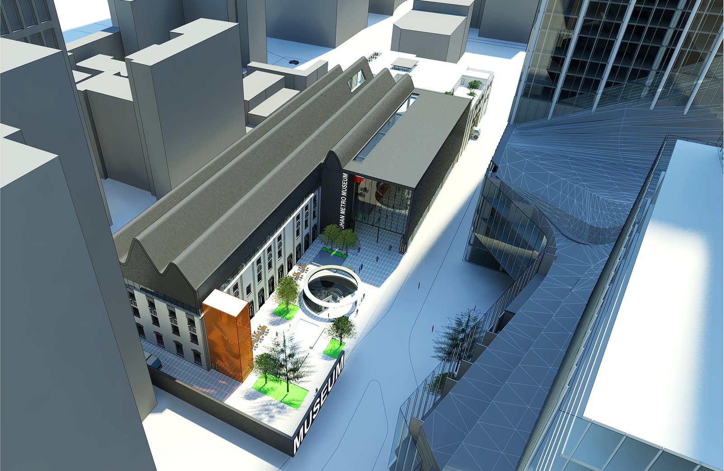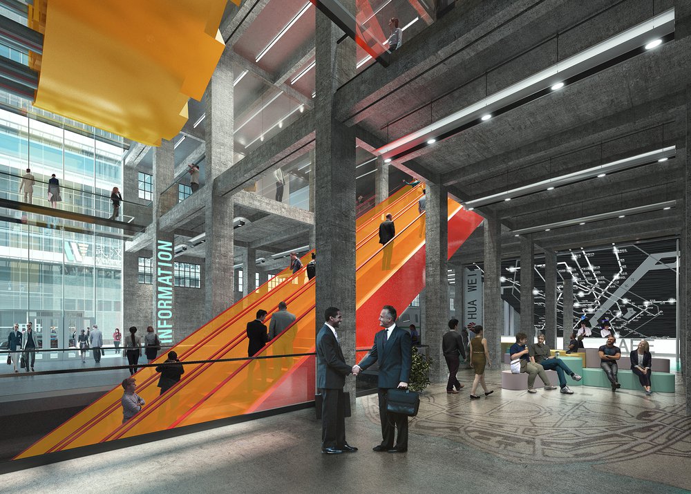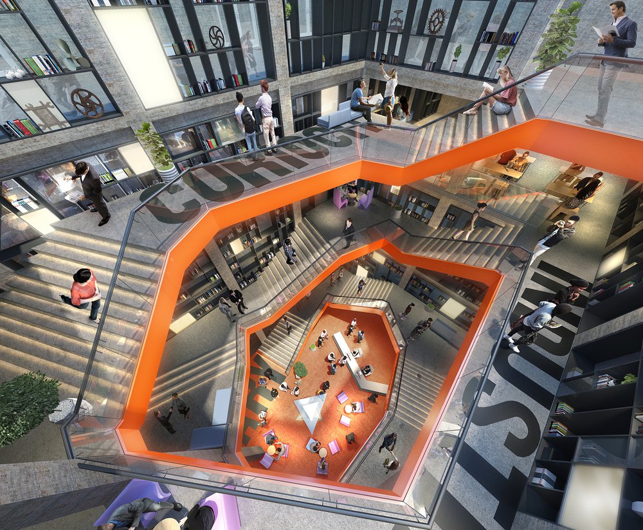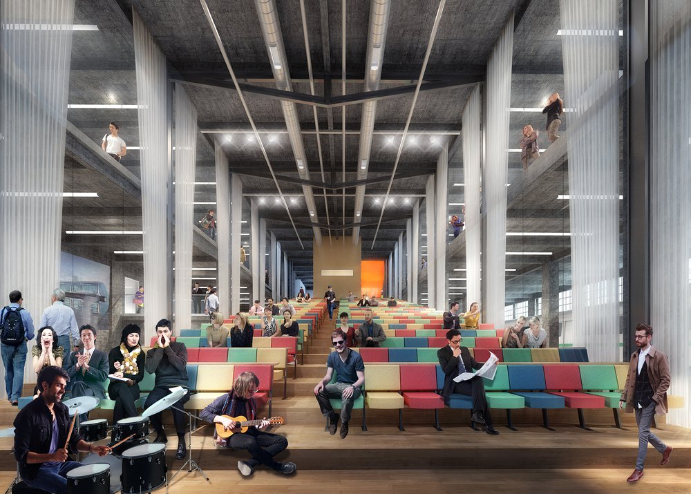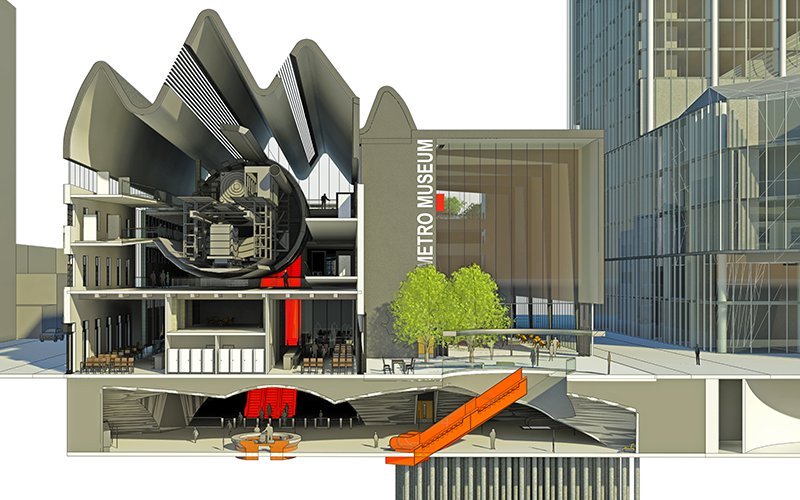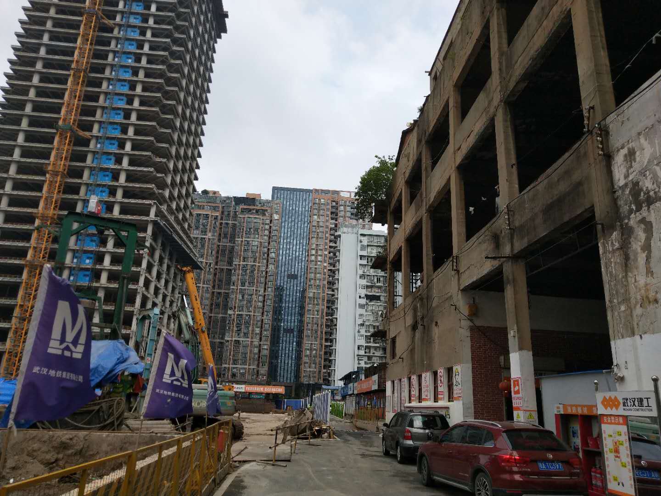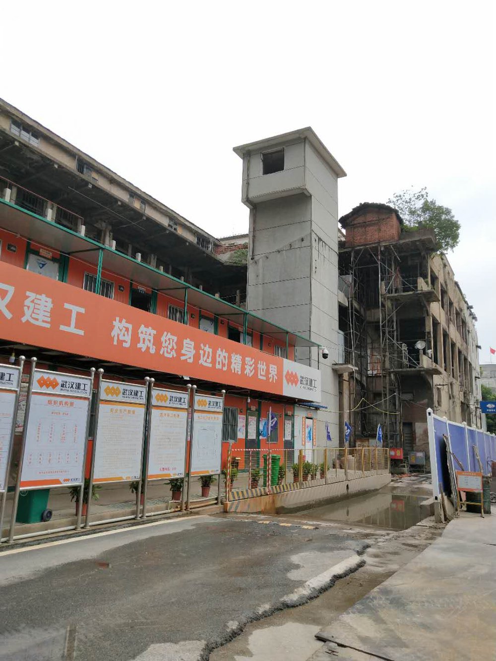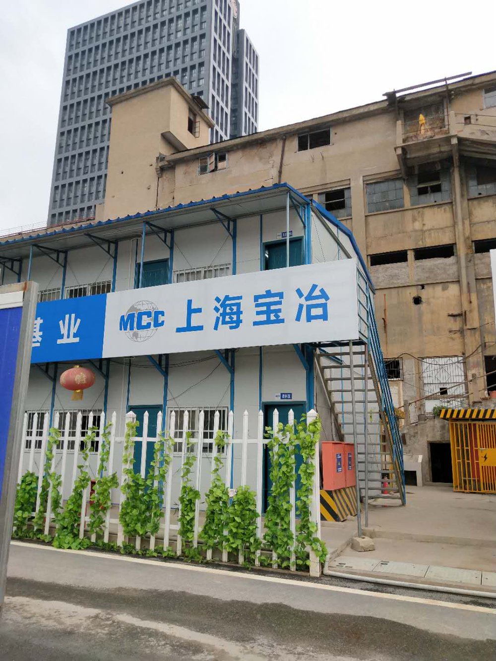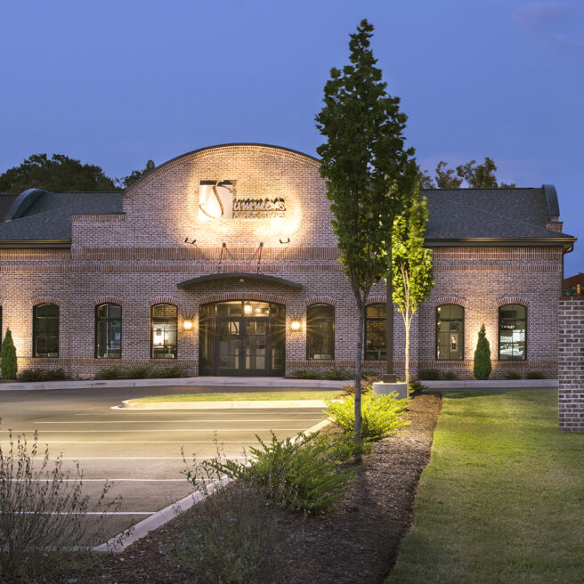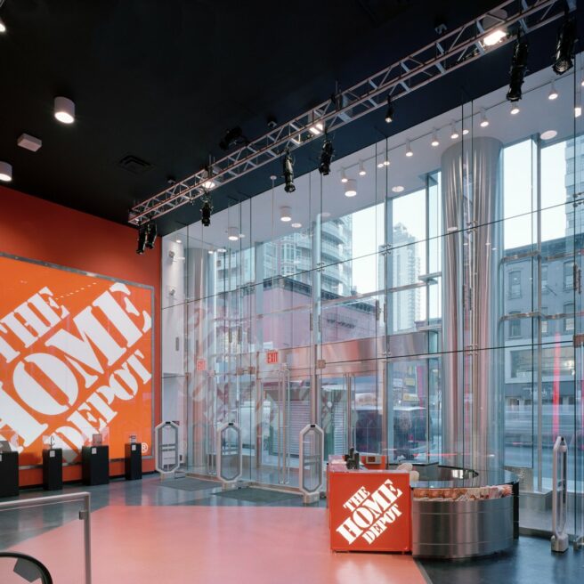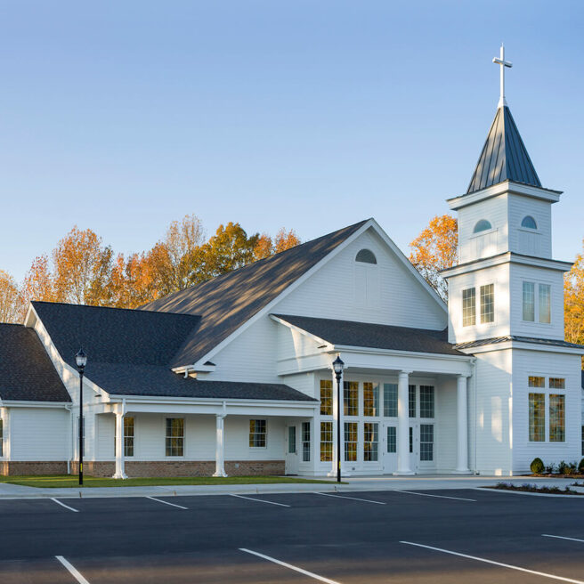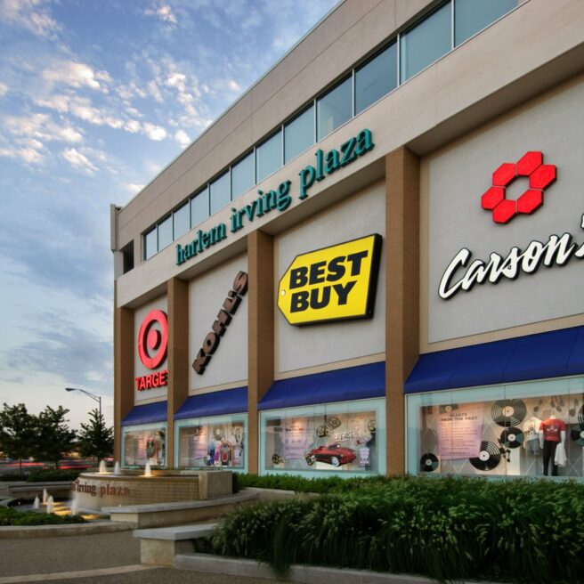The project site consists of two 100-year-old German warehouses that will be conjoined to create the 150,000 SF museum; 75,000 SF of the site will be for the Metro Museum, while 64,000 square feet will be for commercial use including restaurants, a café, and gift shop. The museum is a key part of the area’s broader redevelopment of Wuhan’s historical concession district of Hankou, where two office towers are under development next to the site.
In collaboration with museum researcher Johnathan Hale, a professor at the University of Nottingham, GF analyzed a series of museum circulations to manifest a clear and concise space layout and circulation direction of flow that will stimulate and excite a sense of discovery, while also feeling natural and logical for visitors to follow. Wei Chen, a structural engineer consultant with Schlaich Bergermann Partner, worked closely with the team as well.
